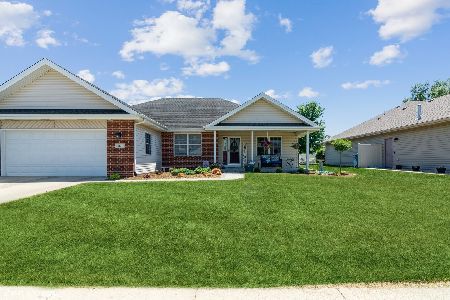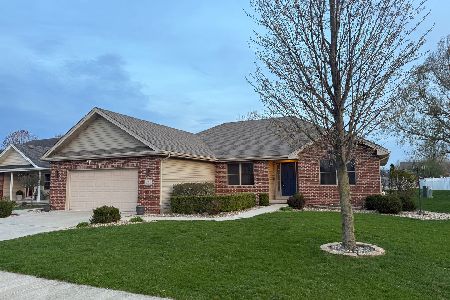360 Centerpoint Drive, Bourbonnais, Illinois 60914
$191,000
|
Sold
|
|
| Status: | Closed |
| Sqft: | 1,745 |
| Cost/Sqft: | $112 |
| Beds: | 4 |
| Baths: | 2 |
| Year Built: | 2004 |
| Property Taxes: | $5,042 |
| Days On Market: | 3564 |
| Lot Size: | 0,00 |
Description
The covered porch welcomes you home! Great Warburton built ranch in Highpoint Subd. 4 bedrooms (1 currently used as office/playroom) Hardwood floors in Living room with stately fireplace (gas starter) and cathedral ceiling. Split floor plan with nice Master featuring lovely bath with whirlpool tub and separate shower. Fenced yard with large paver patio and pool with deck. Garage is 2.5 plus. Make this your new home!
Property Specifics
| Single Family | |
| — | |
| Ranch | |
| 2004 | |
| None | |
| — | |
| No | |
| — |
| Kankakee | |
| — | |
| 0 / Not Applicable | |
| None | |
| Public | |
| Public Sewer | |
| 09201101 | |
| 17090741500400 |
Property History
| DATE: | EVENT: | PRICE: | SOURCE: |
|---|---|---|---|
| 16 Jun, 2016 | Sold | $191,000 | MRED MLS |
| 2 May, 2016 | Under contract | $194,900 | MRED MLS |
| 20 Apr, 2016 | Listed for sale | $194,900 | MRED MLS |
Room Specifics
Total Bedrooms: 4
Bedrooms Above Ground: 4
Bedrooms Below Ground: 0
Dimensions: —
Floor Type: Carpet
Dimensions: —
Floor Type: Carpet
Dimensions: —
Floor Type: Carpet
Full Bathrooms: 2
Bathroom Amenities: Whirlpool,Separate Shower
Bathroom in Basement: 0
Rooms: No additional rooms
Basement Description: Crawl
Other Specifics
| 2.5 | |
| — | |
| Concrete | |
| — | |
| — | |
| 75X134 | |
| Pull Down Stair | |
| Full | |
| Vaulted/Cathedral Ceilings, Hardwood Floors, First Floor Bedroom, First Floor Laundry, First Floor Full Bath | |
| Range, Microwave, Dishwasher, Refrigerator, Washer, Dryer | |
| Not in DB | |
| — | |
| — | |
| — | |
| Wood Burning, Gas Log |
Tax History
| Year | Property Taxes |
|---|---|
| 2016 | $5,042 |
Contact Agent
Nearby Similar Homes
Nearby Sold Comparables
Contact Agent
Listing Provided By
Speckman Realty Real Living












