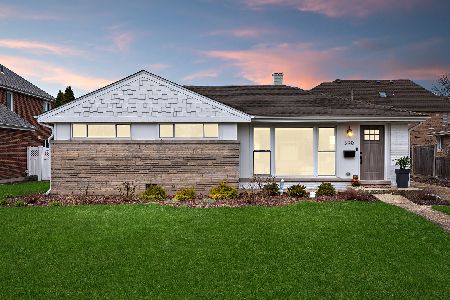360 Fremont Avenue, Elmhurst, Illinois 60126
$431,000
|
Sold
|
|
| Status: | Closed |
| Sqft: | 1,113 |
| Cost/Sqft: | $394 |
| Beds: | 3 |
| Baths: | 1 |
| Year Built: | 1954 |
| Property Taxes: | $6,551 |
| Days On Market: | 407 |
| Lot Size: | 0,00 |
Description
Located in one of Elmhurst's most sought-after neighborhoods, this beautifully updated Emery Manor Park ranch features 3 bedrooms and 1 bathroom. The newly remodeled kitchen showcases modern white shaker cabinets, classic white subway tile backsplash, granite countertops, stainless steel appliances, and ample storage, including a pantry and in-unit washer and dryer. The refreshed bathroom boasts a new vanity, mirror, lighting, tile, toilet, and tub. Richly refinished hardwood floors adorn the living room and bedrooms, while high-end flooring enhances the dining room and kitchen. This home is further elevated by brand-new front windows and a cutting-edge Infinity high-efficiency heating and cooling system. Designed to reduce temperature fluctuations and optimize comfort, this system also dehumidifies more effectively than standard air conditioners and allows smartphone control. The energy-efficient heat pump significantly lowers electricity use for heating compared to traditional methods. Additional upgrades include fresh interior and exterior paint, a brand-new water heater, all-new LED lighting throughout, stylish white interior and closet doors, and updated white trim. The attached 1-car garage adds convenience, while the spacious backyard features a newly installed fence and a generously sized patio perfect for entertaining or relaxing. Situated just a block from Berens Park, offering ball fields, batting cages, tennis courts, a miniature golf course, and more, this home is also within a mile of Elmhurst's vibrant shops, restaurants, expressways, and train station.
Property Specifics
| Single Family | |
| — | |
| — | |
| 1954 | |
| — | |
| — | |
| No | |
| — |
| — | |
| — | |
| — / Not Applicable | |
| — | |
| — | |
| — | |
| 12223494 | |
| 0335314013 |
Property History
| DATE: | EVENT: | PRICE: | SOURCE: |
|---|---|---|---|
| 27 Feb, 2025 | Sold | $431,000 | MRED MLS |
| 2 Feb, 2025 | Under contract | $439,000 | MRED MLS |
| 9 Dec, 2024 | Listed for sale | $439,000 | MRED MLS |
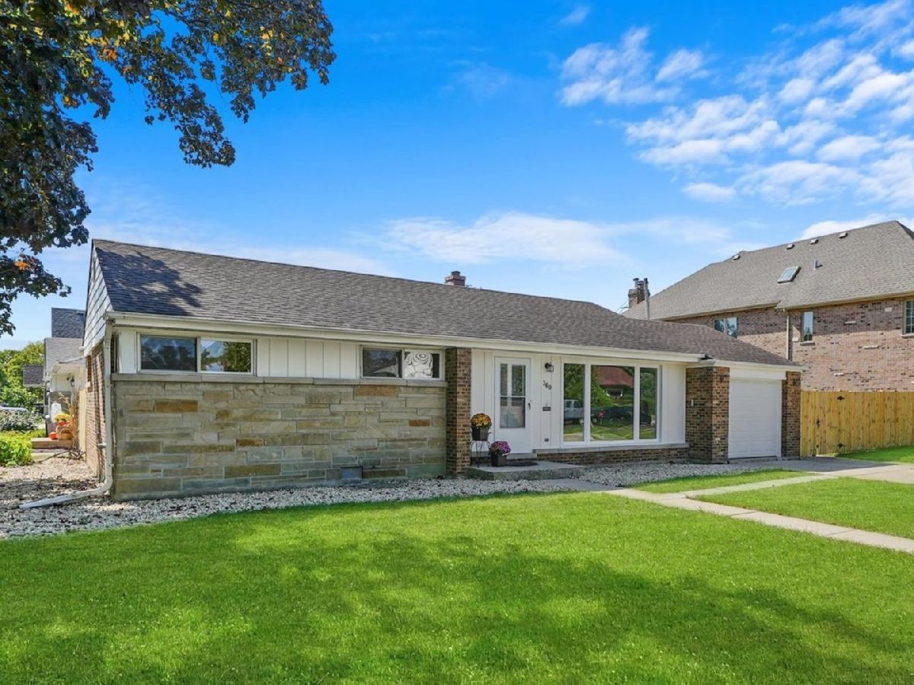





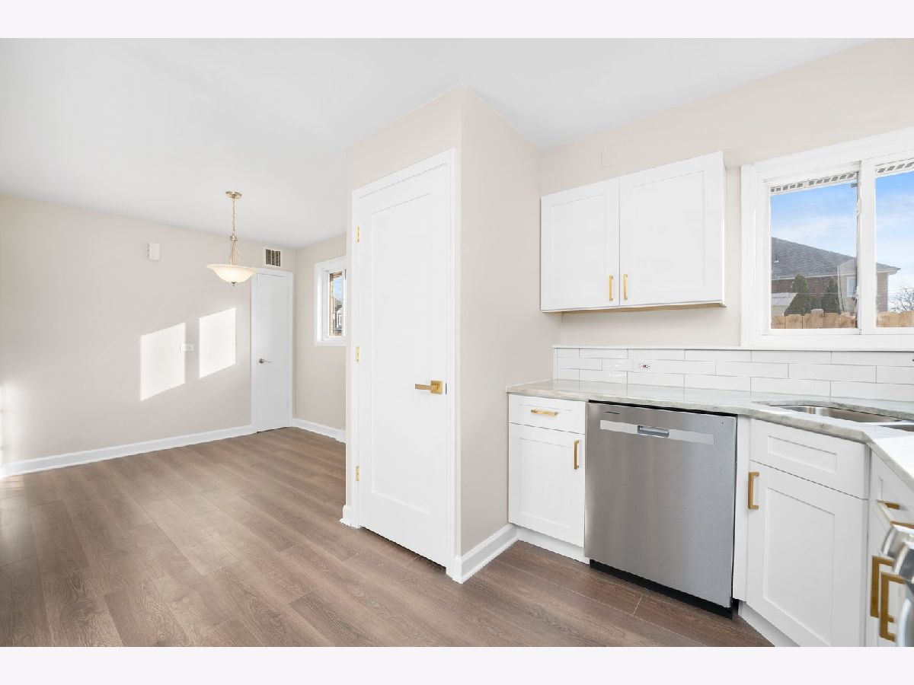
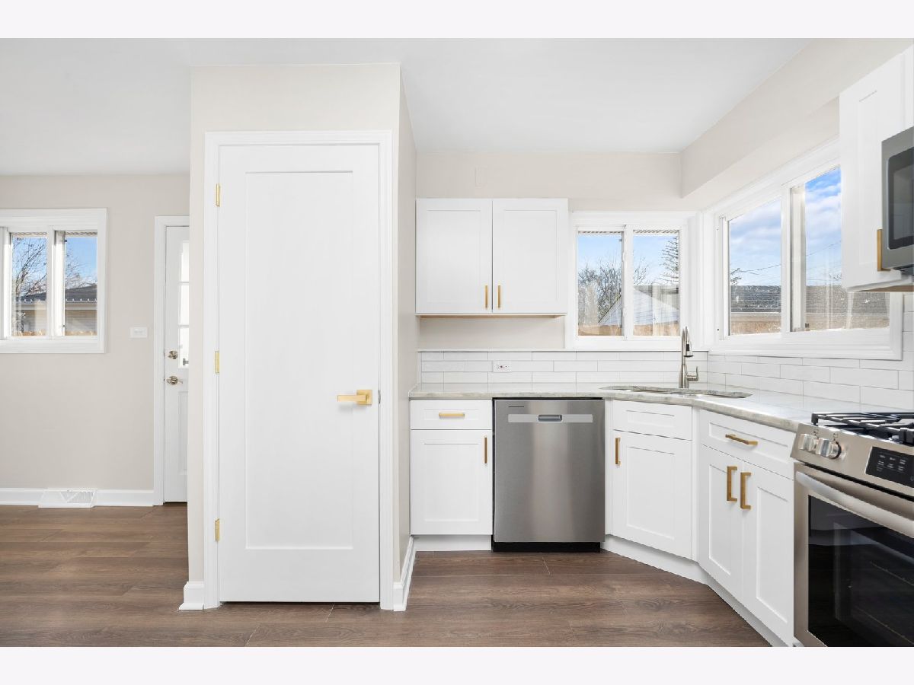

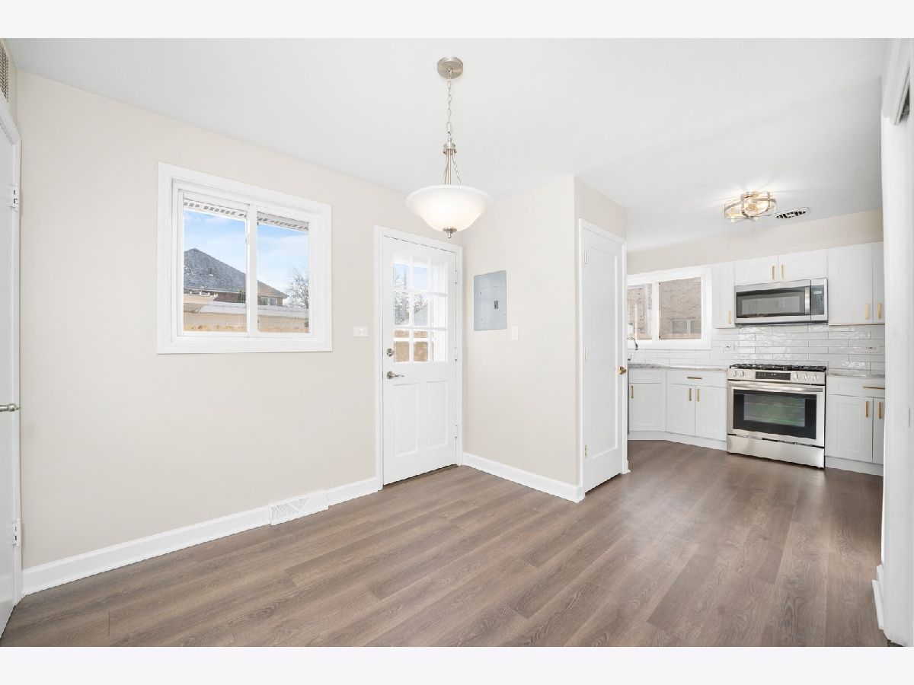








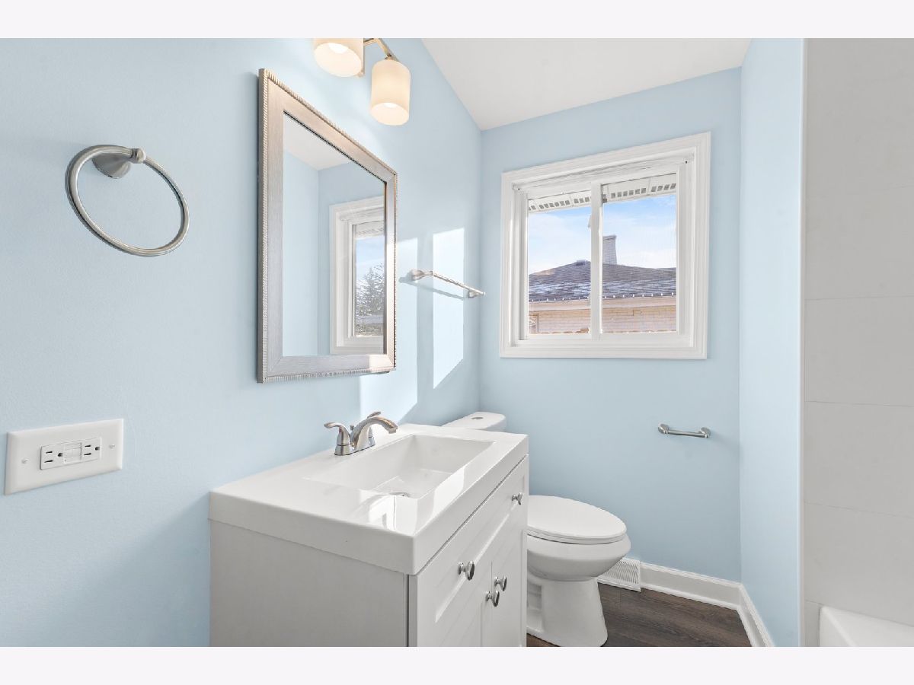











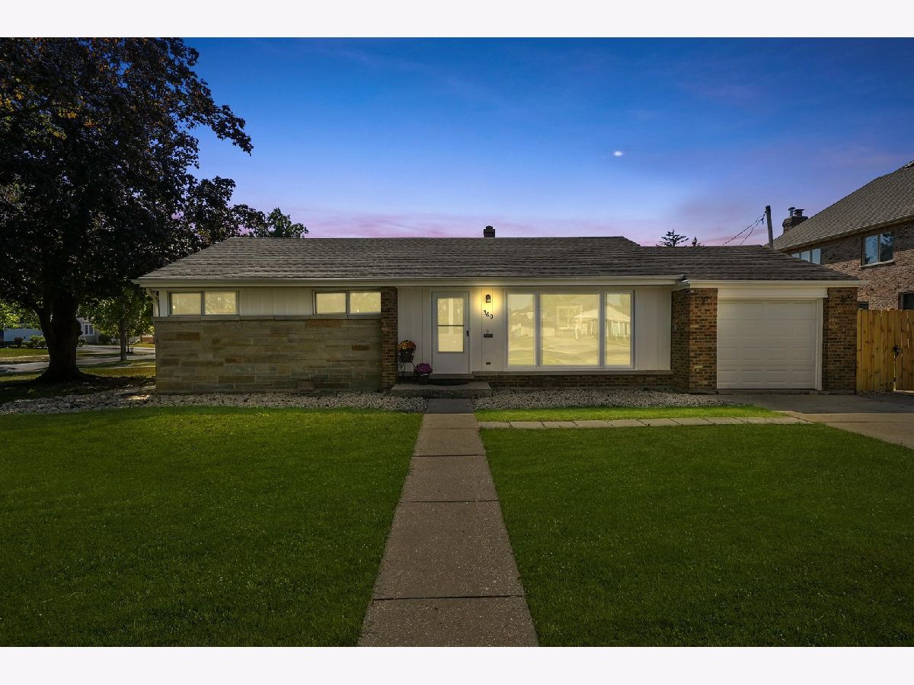
Room Specifics
Total Bedrooms: 3
Bedrooms Above Ground: 3
Bedrooms Below Ground: 0
Dimensions: —
Floor Type: —
Dimensions: —
Floor Type: —
Full Bathrooms: 1
Bathroom Amenities: —
Bathroom in Basement: 0
Rooms: —
Basement Description: Crawl
Other Specifics
| 1 | |
| — | |
| Concrete | |
| — | |
| — | |
| 66X112 | |
| — | |
| — | |
| — | |
| — | |
| Not in DB | |
| — | |
| — | |
| — | |
| — |
Tax History
| Year | Property Taxes |
|---|---|
| 2025 | $6,551 |
Contact Agent
Nearby Similar Homes
Nearby Sold Comparables
Contact Agent
Listing Provided By
Keller Williams Preferred Realty







