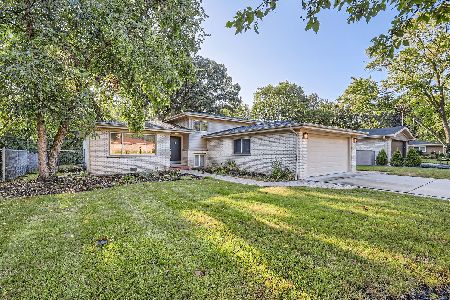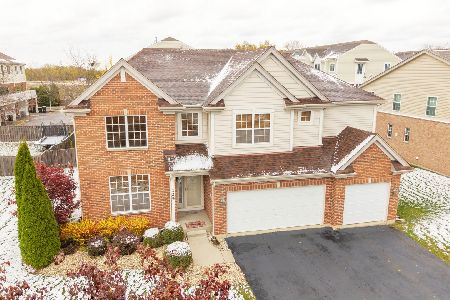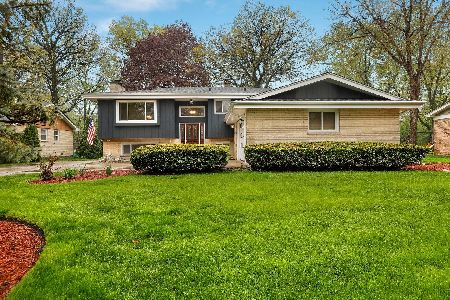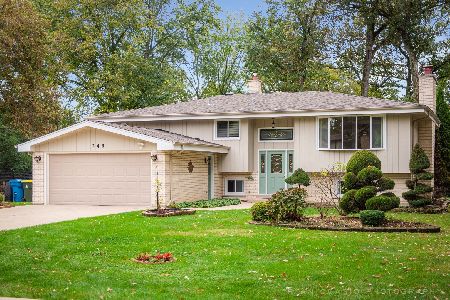360 Hiawatha Trail, Wood Dale, Illinois 60191
$284,000
|
Sold
|
|
| Status: | Closed |
| Sqft: | 2,600 |
| Cost/Sqft: | $109 |
| Beds: | 4 |
| Baths: | 2 |
| Year Built: | 1966 |
| Property Taxes: | $7,150 |
| Days On Market: | 3554 |
| Lot Size: | 0,00 |
Description
This Pristine Home welcomes you when you walk in the door. It has an open kitchen with an eat in bar and cabinets galore. The skylights brighten the whole kitchen, dining room and living room. Oak hardwood floors throughout. Neutral in decor. L.L. Walk out Family room with a stone wood burning fireplace is open to a 3rd acre privacy yard. Professionally done with deck and patio. The sliding glass doors both up and down have the enclosed blinds, for extra light and privacy. Four large bedrooms. Three up and 1 down with built in shelving in den, computer room or additional room that can be converted into a 5th bedroom. This is a must see beautiful curb appeal. Beautiful view with Pond across the street. Exclude Living room curtains, Glass stain Decor in LL and Bird House and Chair. Gorgeous Private back yard professionally done.
Property Specifics
| Single Family | |
| — | |
| — | |
| 1966 | |
| English | |
| — | |
| No | |
| — |
| Du Page | |
| — | |
| 0 / Not Applicable | |
| None | |
| Public | |
| Public Sewer | |
| 09252375 | |
| 0315401006 |
Nearby Schools
| NAME: | DISTRICT: | DISTANCE: | |
|---|---|---|---|
|
Middle School
Blackhawk Middle School |
2 | Not in DB | |
|
High School
Fenton High School |
100 | Not in DB | |
Property History
| DATE: | EVENT: | PRICE: | SOURCE: |
|---|---|---|---|
| 16 Aug, 2016 | Sold | $284,000 | MRED MLS |
| 13 Jun, 2016 | Under contract | $284,000 | MRED MLS |
| 8 Jun, 2016 | Listed for sale | $284,000 | MRED MLS |
| 23 Jul, 2020 | Sold | $324,000 | MRED MLS |
| 1 Jun, 2020 | Under contract | $329,000 | MRED MLS |
| 15 May, 2020 | Listed for sale | $329,000 | MRED MLS |
Room Specifics
Total Bedrooms: 4
Bedrooms Above Ground: 4
Bedrooms Below Ground: 0
Dimensions: —
Floor Type: Carpet
Dimensions: —
Floor Type: Carpet
Dimensions: —
Floor Type: Carpet
Full Bathrooms: 2
Bathroom Amenities: —
Bathroom in Basement: 1
Rooms: Den
Basement Description: Finished
Other Specifics
| 2.5 | |
| Concrete Perimeter | |
| Asphalt | |
| Deck, Patio | |
| Landscaped | |
| 169X83 | |
| — | |
| — | |
| Skylight(s), Hardwood Floors, First Floor Bedroom, First Floor Full Bath | |
| Range, Microwave, Dishwasher, Refrigerator | |
| Not in DB | |
| — | |
| — | |
| — | |
| Wood Burning |
Tax History
| Year | Property Taxes |
|---|---|
| 2016 | $7,150 |
| 2020 | $8,350 |
Contact Agent
Nearby Similar Homes
Nearby Sold Comparables
Contact Agent
Listing Provided By
Baird & Warner











