360 Kathleen Drive, Des Plaines, Illinois 60016
$355,000
|
Sold
|
|
| Status: | Closed |
| Sqft: | 1,458 |
| Cost/Sqft: | $260 |
| Beds: | 3 |
| Baths: | 2 |
| Year Built: | 1964 |
| Property Taxes: | $7,278 |
| Days On Market: | 1658 |
| Lot Size: | 0,19 |
Description
Come see this beauty! Beautiful and Spacious 3BR, 2Bth, Ranch House Located at a Prime Location. Main level hardwood floors Refinished, Open floor plan, kitchen, dining and family room. Cozy family room (Venetian plastered walls) overlooks deck and backyard. Master bath, made handicap accessible, 0 level entry to shower. Ramp for wheelchair accessibility through garage (which is directly in front of huge driveway. Pull down stairs for additional storage in Garage. Custom faux wood blinds throughout. Very large basement with rec room, laundry/storage rm, WIC and bonus room. Loads of storage. Crawl under fam room. Chimney replaced '18. Beautifully landscaped yard with storage shed, deck and privacy fence. Around the corner from Marshall Dr Park.
Property Specifics
| Single Family | |
| — | |
| Ranch | |
| 1964 | |
| Full | |
| — | |
| No | |
| 0.19 |
| Cook | |
| — | |
| 0 / Not Applicable | |
| None | |
| Lake Michigan,Public | |
| Public Sewer | |
| 11144605 | |
| 08134040040000 |
Nearby Schools
| NAME: | DISTRICT: | DISTANCE: | |
|---|---|---|---|
|
Grade School
Brentwood Elementary School |
59 | — | |
|
Middle School
Friendship Junior High School |
59 | Not in DB | |
|
High School
Elk Grove High School |
214 | Not in DB | |
Property History
| DATE: | EVENT: | PRICE: | SOURCE: |
|---|---|---|---|
| 30 Aug, 2018 | Sold | $300,948 | MRED MLS |
| 18 Jul, 2018 | Under contract | $334,900 | MRED MLS |
| 6 Jul, 2018 | Listed for sale | $334,900 | MRED MLS |
| 19 Aug, 2021 | Sold | $355,000 | MRED MLS |
| 16 Jul, 2021 | Under contract | $379,000 | MRED MLS |
| 4 Jul, 2021 | Listed for sale | $379,000 | MRED MLS |
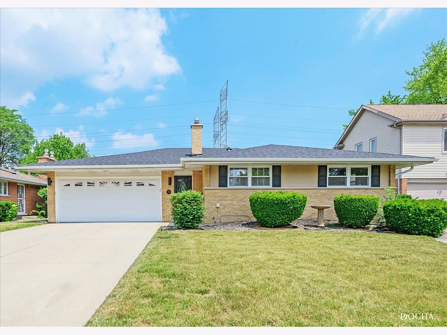
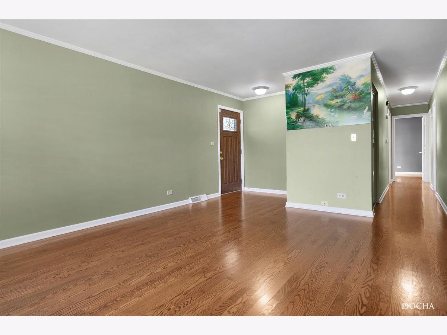
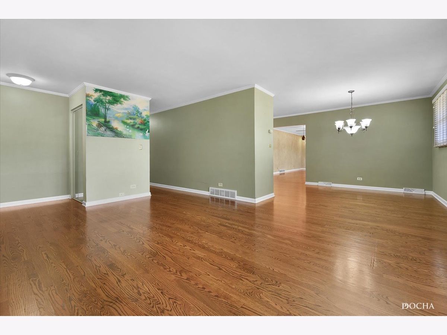
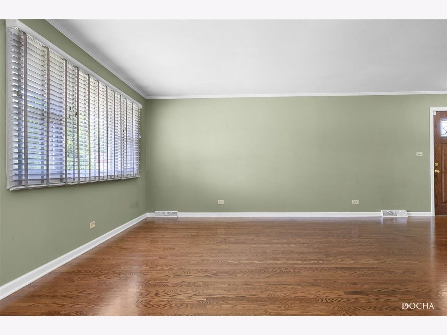
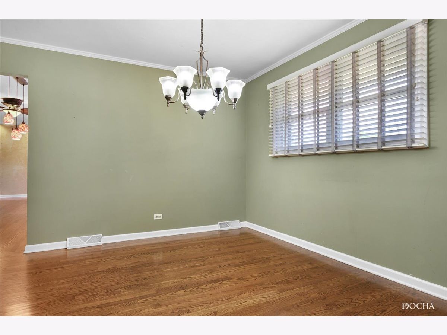
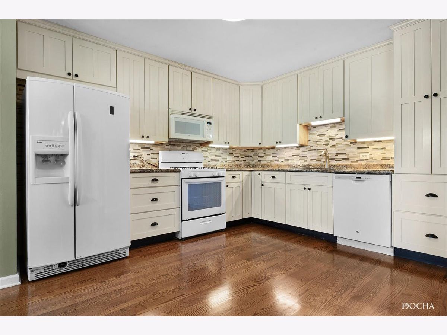
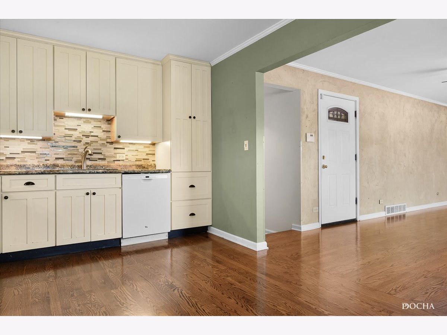
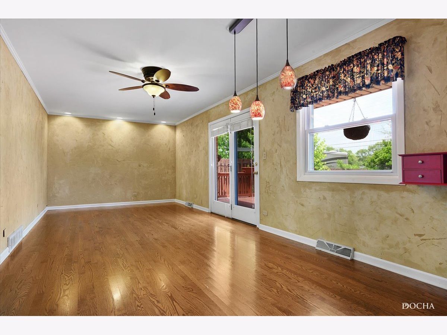
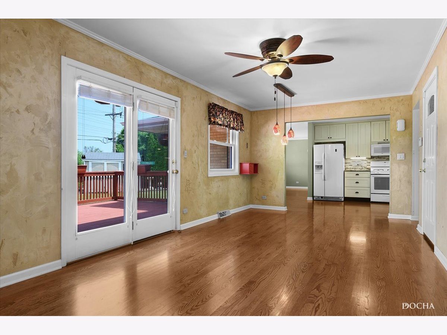
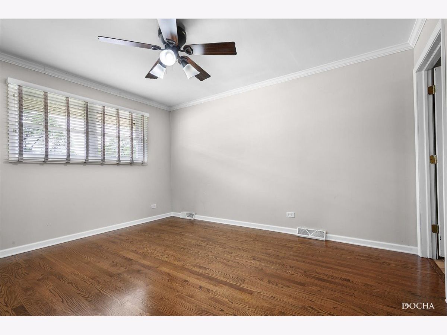
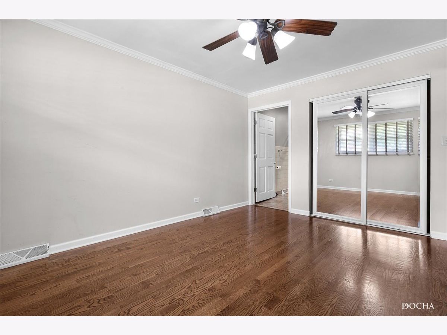
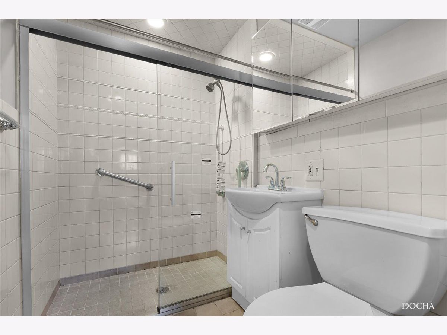
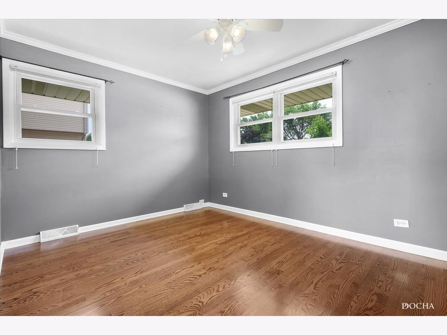
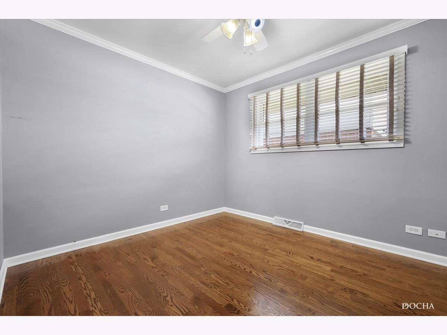
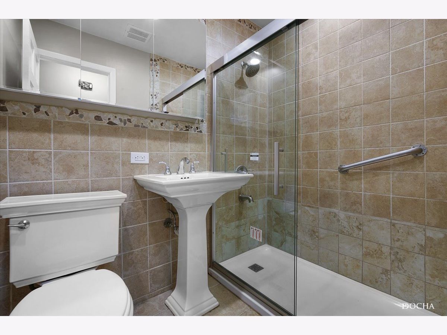
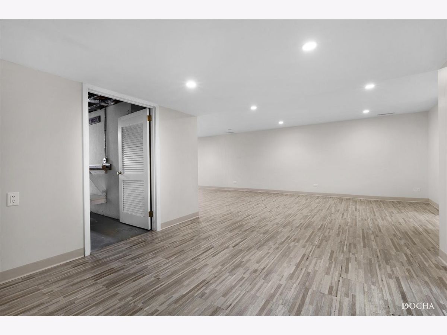
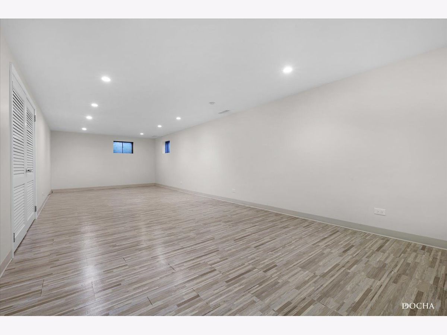
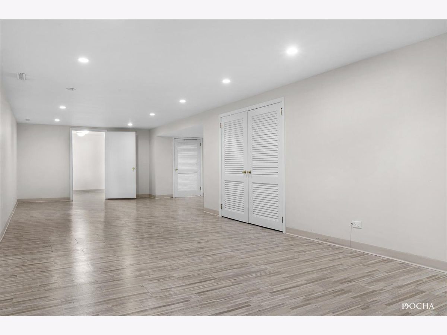
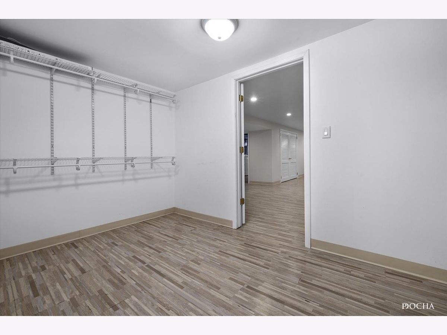
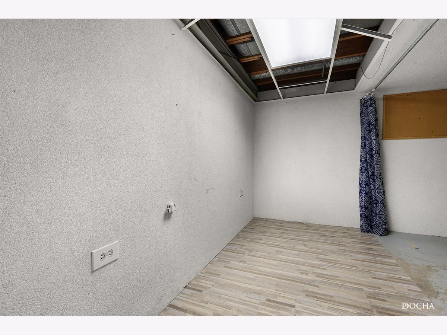
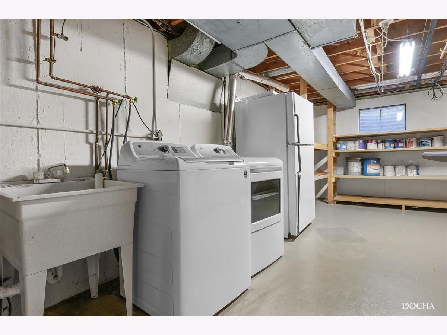
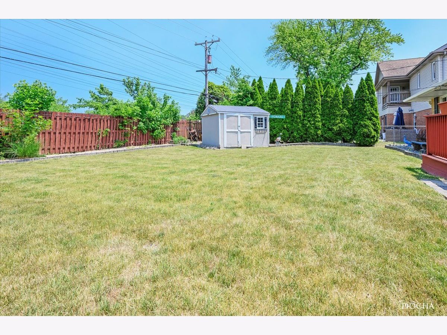
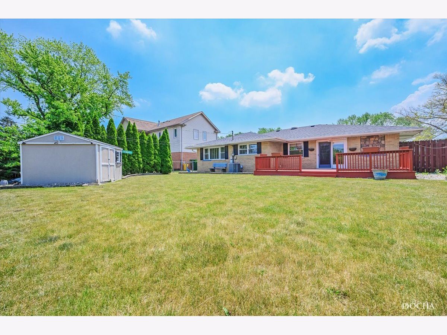
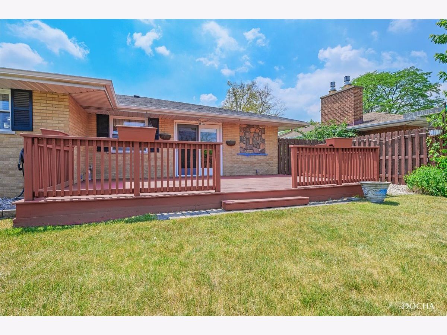
Room Specifics
Total Bedrooms: 3
Bedrooms Above Ground: 3
Bedrooms Below Ground: 0
Dimensions: —
Floor Type: Hardwood
Dimensions: —
Floor Type: Hardwood
Full Bathrooms: 2
Bathroom Amenities: Handicap Shower
Bathroom in Basement: 0
Rooms: Recreation Room,Bonus Room,Walk In Closet
Basement Description: Finished
Other Specifics
| 2 | |
| — | |
| Concrete | |
| Deck, Storms/Screens | |
| — | |
| 62 X 127 | |
| — | |
| Full | |
| Hardwood Floors, First Floor Bedroom, First Floor Full Bath | |
| Range, Microwave, Dishwasher, Refrigerator, Washer, Dryer | |
| Not in DB | |
| Park, Sidewalks, Street Lights, Street Paved | |
| — | |
| — | |
| — |
Tax History
| Year | Property Taxes |
|---|---|
| 2018 | $5,785 |
| 2021 | $7,278 |
Contact Agent
Nearby Similar Homes
Nearby Sold Comparables
Contact Agent
Listing Provided By
RE/MAX United










