360 Merion Drive, Cary, Illinois 60013
$370,000
|
Sold
|
|
| Status: | Closed |
| Sqft: | 3,592 |
| Cost/Sqft: | $106 |
| Beds: | 4 |
| Baths: | 4 |
| Year Built: | 2003 |
| Property Taxes: | $13,183 |
| Days On Market: | 1723 |
| Lot Size: | 0,22 |
Description
2-Story home in a prime Cary location! 4 Bedrooms, 3.1 Baths, First Floor Office/Den. Spacious kitchen with Island, Kitchen is open to a large family room. 2 Story Family Room with Fireplace, Large first floor office, First floor formal dining and living room separated Hardwood Floors, First floor laundry room, Second Floor features Large Master Suite including huge walk-in closet, Master bath 2 sinks w/ separate tub and shower. 2nd Bedroom with Walk in Closet and Private full Bath room, Jack & Jill Family Bath, Large Basement stubbed for additional Bath room, Attached Garage with loads of storage, can park 3 cars inside. Premium Golf Coarse Lot, Roof new 2019, 10 Minutes to Downtown Cary and the train station. Close to schools, parks, and much more!
Property Specifics
| Single Family | |
| — | |
| Colonial | |
| 2003 | |
| Full | |
| ABBEYDALE | |
| No | |
| 0.22 |
| Mc Henry | |
| Foxford Hills | |
| 225 / Annual | |
| Insurance,Other | |
| Lake Michigan | |
| Public Sewer | |
| 11041392 | |
| 2006454006 |
Nearby Schools
| NAME: | DISTRICT: | DISTANCE: | |
|---|---|---|---|
|
Grade School
Deer Path Elementary School |
26 | — | |
|
Middle School
Cary Junior High School |
26 | Not in DB | |
|
High School
Cary-grove Community High School |
155 | Not in DB | |
Property History
| DATE: | EVENT: | PRICE: | SOURCE: |
|---|---|---|---|
| 14 May, 2021 | Sold | $370,000 | MRED MLS |
| 14 Apr, 2021 | Under contract | $380,000 | MRED MLS |
| 3 Apr, 2021 | Listed for sale | $380,000 | MRED MLS |
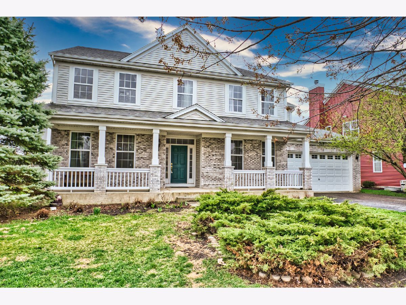
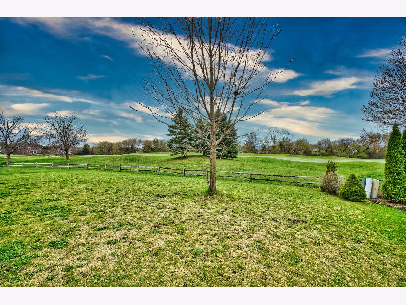
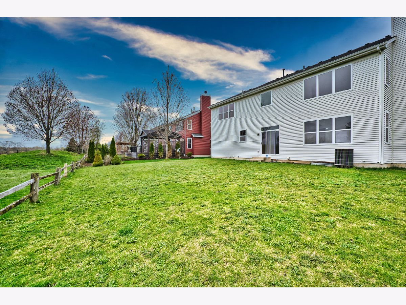
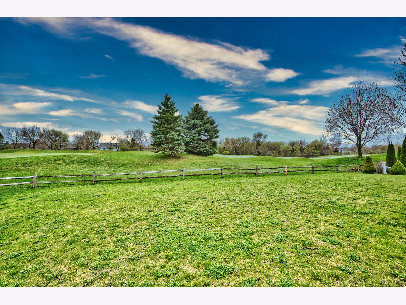
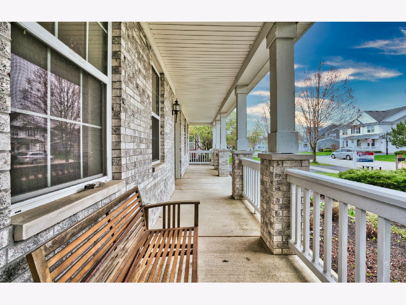
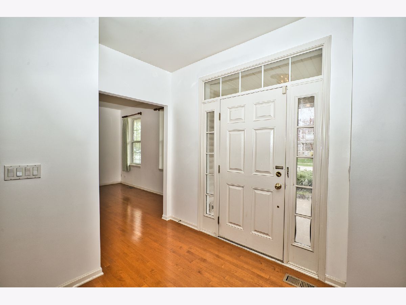
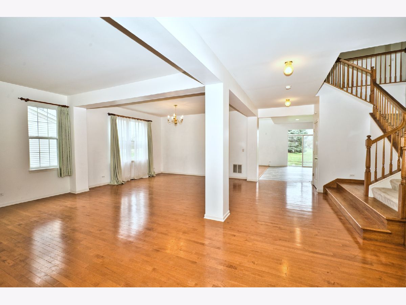
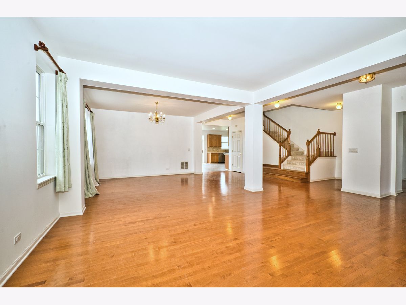
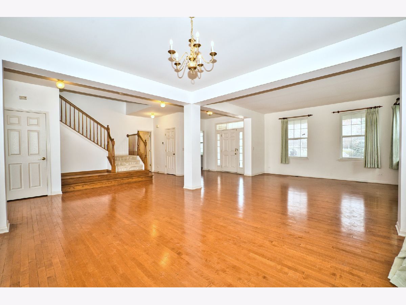
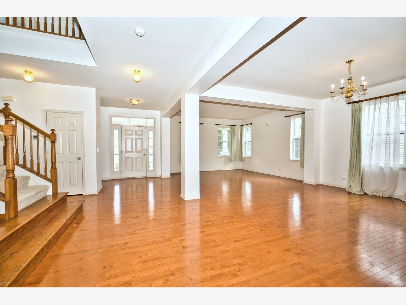
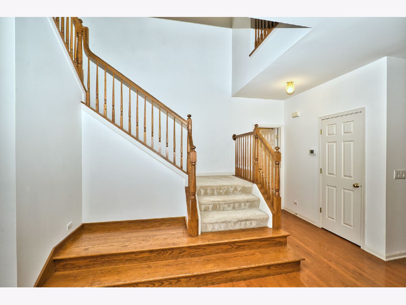
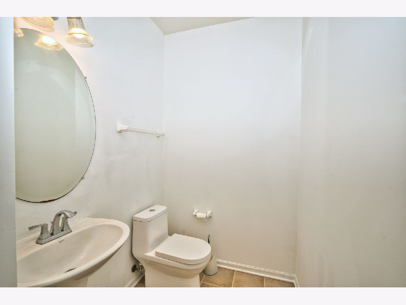
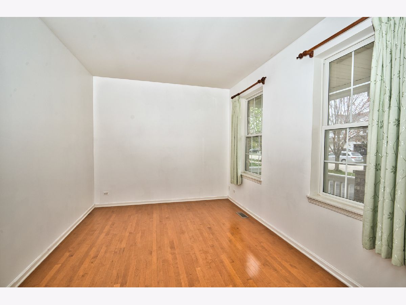
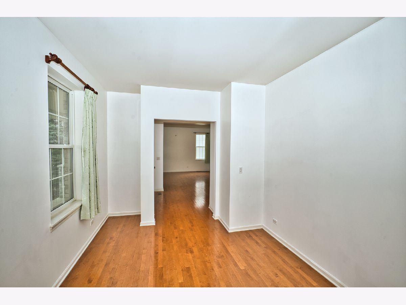
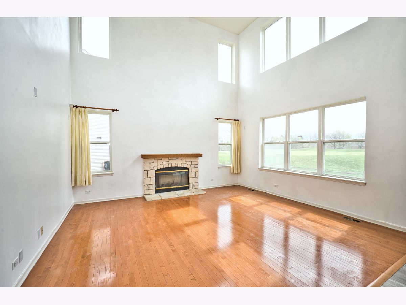
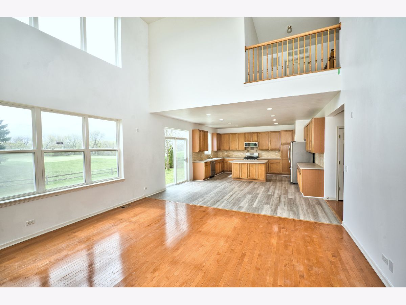
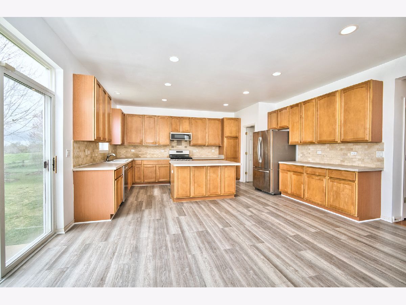
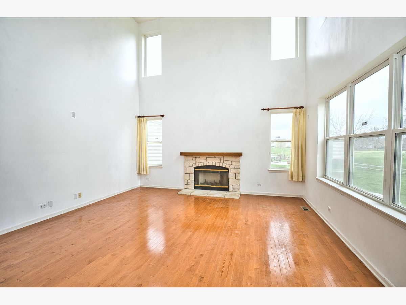
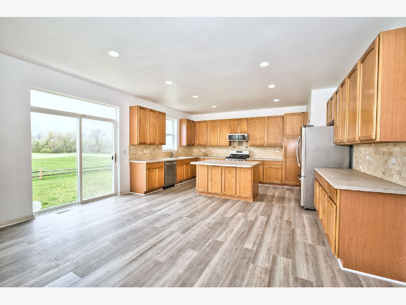
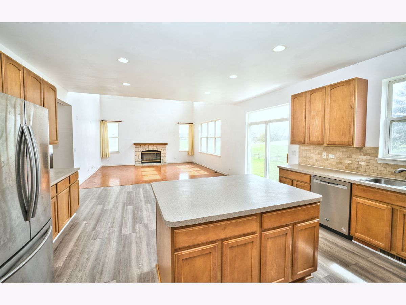
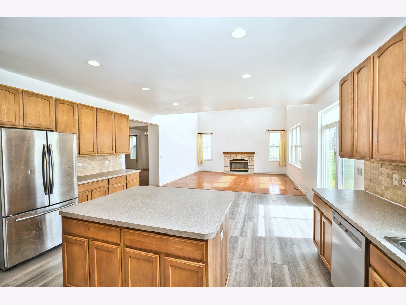
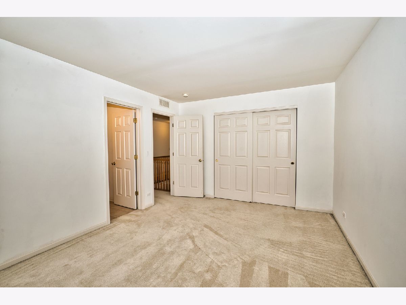
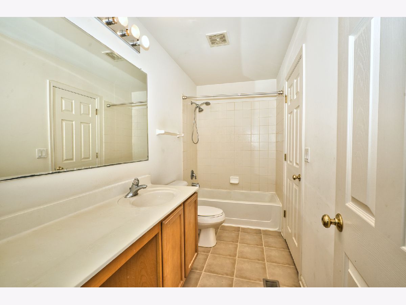
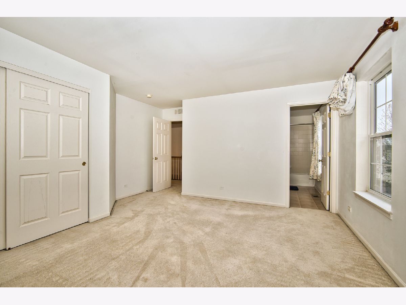
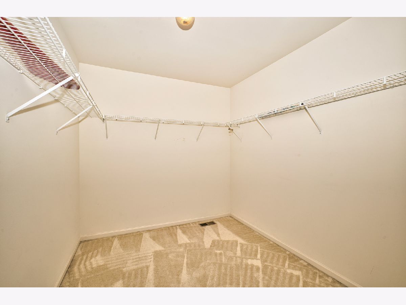
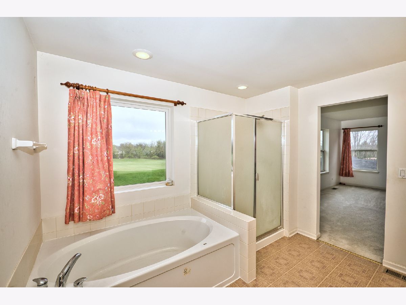
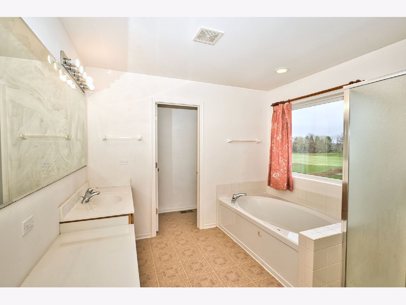
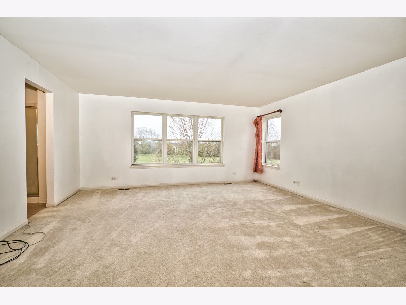
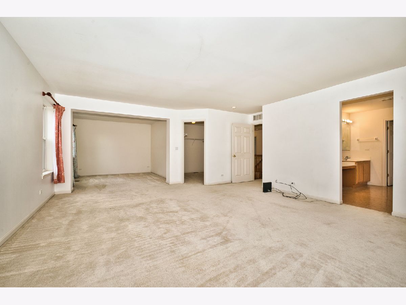
Room Specifics
Total Bedrooms: 4
Bedrooms Above Ground: 4
Bedrooms Below Ground: 0
Dimensions: —
Floor Type: Carpet
Dimensions: —
Floor Type: Carpet
Dimensions: —
Floor Type: Carpet
Full Bathrooms: 4
Bathroom Amenities: Separate Shower,Double Sink,Soaking Tub
Bathroom in Basement: 0
Rooms: Office,Foyer
Basement Description: Unfinished
Other Specifics
| 2 | |
| Concrete Perimeter | |
| Asphalt | |
| Porch, Storms/Screens | |
| Golf Course Lot,Irregular Lot,Sidewalks,Streetlights | |
| 85 X 124 X 68 X 120 | |
| — | |
| Full | |
| Wood Laminate Floors, First Floor Laundry, Walk-In Closet(s), Separate Dining Room | |
| Double Oven, Range, Microwave, Dishwasher, Refrigerator | |
| Not in DB | |
| Park, Curbs, Sidewalks, Street Lights, Street Paved | |
| — | |
| — | |
| Wood Burning, Attached Fireplace Doors/Screen, Gas Log, Gas Starter |
Tax History
| Year | Property Taxes |
|---|---|
| 2021 | $13,183 |
Contact Agent
Nearby Similar Homes
Nearby Sold Comparables
Contact Agent
Listing Provided By
RE/MAX Suburban





