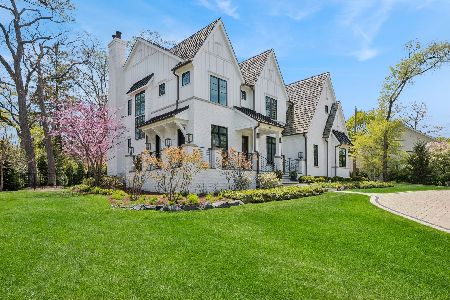360 Palos Road, Glencoe, Illinois 60022
$2,187,500
|
Sold
|
|
| Status: | Closed |
| Sqft: | 5,228 |
| Cost/Sqft: | $430 |
| Beds: | 7 |
| Baths: | 6 |
| Year Built: | 1915 |
| Property Taxes: | $48,766 |
| Days On Market: | 2914 |
| Lot Size: | 1,06 |
Description
Meticulous Rehab and expanded Red Brick Colonial on 1.06 acres of Prime East Glencoe Land. House shows like New. 6 bedrooms and 4.2 baths. All updated in 2003 and kitchen was changed to white in Sept of 2017. Cooks kit w famous pizza oven. Entertain hundreds of guests in this open floor plan. Huge living room, family room & dining. Gorgeous pool and covered patio. Large outdoor cooking area. Fabulous manicured lot. 3 car garage w room above that can be finished for living space. Finished basement w an addition. Additional prep kitchen. Huge laundry. Magnificent mudroom w extra room and walk in pantry. 3 car garage. Pool w safety cover. Loads of exterior refinishing. New windows, roof, pillars, tuck pointing, new chimney, pool, patio, landscape, pipes, electrical. Jody will provide a full list of improvements. Floor plans avail with a survey. Attractively priced, nothing available like it.
Property Specifics
| Single Family | |
| — | |
| Colonial | |
| 1915 | |
| Full | |
| — | |
| No | |
| 1.06 |
| Cook | |
| — | |
| 0 / Not Applicable | |
| None | |
| Lake Michigan | |
| Public Sewer | |
| 09840190 | |
| 05083060090000 |
Nearby Schools
| NAME: | DISTRICT: | DISTANCE: | |
|---|---|---|---|
|
Grade School
South Elementary School |
35 | — | |
|
Middle School
Central School |
35 | Not in DB | |
|
High School
New Trier Twp H.s. Northfield/wi |
203 | Not in DB | |
|
Alternate Elementary School
West School |
— | Not in DB | |
Property History
| DATE: | EVENT: | PRICE: | SOURCE: |
|---|---|---|---|
| 25 Jul, 2018 | Sold | $2,187,500 | MRED MLS |
| 6 Feb, 2018 | Under contract | $2,249,000 | MRED MLS |
| 24 Jan, 2018 | Listed for sale | $2,249,000 | MRED MLS |
Room Specifics
Total Bedrooms: 7
Bedrooms Above Ground: 7
Bedrooms Below Ground: 0
Dimensions: —
Floor Type: Hardwood
Dimensions: —
Floor Type: Hardwood
Dimensions: —
Floor Type: Hardwood
Dimensions: —
Floor Type: —
Dimensions: —
Floor Type: —
Dimensions: —
Floor Type: —
Full Bathrooms: 6
Bathroom Amenities: —
Bathroom in Basement: 1
Rooms: Bedroom 5,Bedroom 6,Bedroom 7,Breakfast Room,Recreation Room,Sitting Room,Kitchen,Foyer,Mud Room
Basement Description: Finished
Other Specifics
| 3.5 | |
| Brick/Mortar,Concrete Perimeter | |
| Asphalt | |
| Patio, In Ground Pool, Storms/Screens | |
| Landscaped | |
| 297.82 X 200 X 302.76 X 10 | |
| — | |
| Full | |
| — | |
| Double Oven, Range, Microwave, Dishwasher, Refrigerator, Bar Fridge, Freezer, Washer, Dryer, Disposal | |
| Not in DB | |
| Sidewalks, Street Lights, Street Paved | |
| — | |
| — | |
| — |
Tax History
| Year | Property Taxes |
|---|---|
| 2018 | $48,766 |
Contact Agent
Nearby Similar Homes
Nearby Sold Comparables
Contact Agent
Listing Provided By
Coldwell Banker Residential










