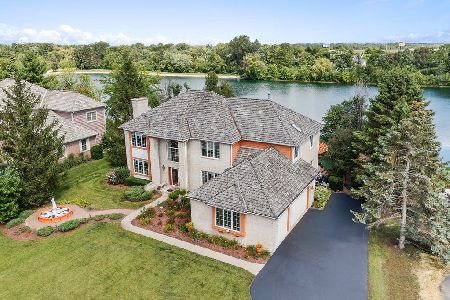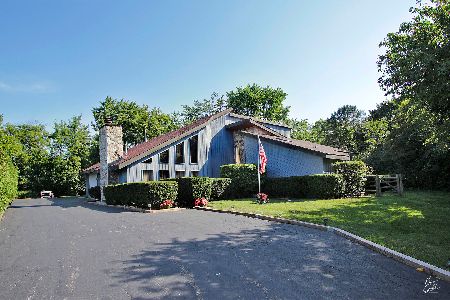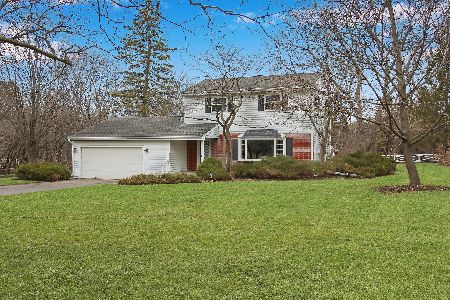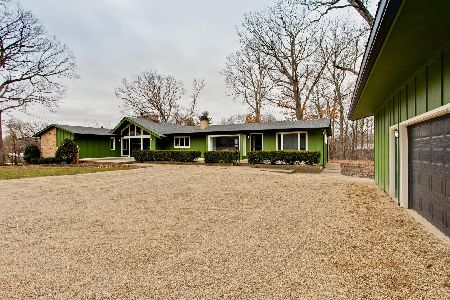360 St Marys Road, Libertyville, Illinois 60048
$407,000
|
Sold
|
|
| Status: | Closed |
| Sqft: | 1,810 |
| Cost/Sqft: | $229 |
| Beds: | 3 |
| Baths: | 2 |
| Year Built: | 1952 |
| Property Taxes: | $7,678 |
| Days On Market: | 2350 |
| Lot Size: | 1,00 |
Description
Beautiful & recently rehabbed ranch in gorgeous Libertyville. This home is situated on almost an acre surrounded by large mature trees & wooded area. This home offers hardwood floors thru out, freshly painted inside and out, & ceiling fans in almost every room. There is a large master bedroom with sitting area & completely gutted master bathroom with Skylight. There are two more good sized bedrooms & full hall bathroom. An attached 2 1/2 car garage with workshop area. A basement that awaits to be finished for even more living space plus new sump pumps with battery back up. Kitchen remodeled with new cabinetry, back splash, granite counter tops, ceramic tile, and skylight. There is an amazing outbuilding that can hold at least six cars which would bet he ultimate man cave or lady lounge. Can be used as a clubhouse, art studio, or workshop! Fenced area in back fit for mans best friend. Close to everything including the 294 corridor. Home is Purrfect come see this adorable ranch.
Property Specifics
| Single Family | |
| — | |
| Ranch | |
| 1952 | |
| Partial | |
| — | |
| No | |
| 1 |
| Lake | |
| — | |
| 0 / Not Applicable | |
| None | |
| Private Well | |
| Septic-Private | |
| 10476990 | |
| 11231000160000 |
Property History
| DATE: | EVENT: | PRICE: | SOURCE: |
|---|---|---|---|
| 15 Jan, 2020 | Sold | $407,000 | MRED MLS |
| 5 Dec, 2019 | Under contract | $415,000 | MRED MLS |
| — | Last price change | $425,000 | MRED MLS |
| 7 Aug, 2019 | Listed for sale | $450,000 | MRED MLS |
| 8 Nov, 2024 | Sold | $425,000 | MRED MLS |
| 7 Oct, 2024 | Under contract | $469,000 | MRED MLS |
| 30 Sep, 2024 | Listed for sale | $469,000 | MRED MLS |
Room Specifics
Total Bedrooms: 3
Bedrooms Above Ground: 3
Bedrooms Below Ground: 0
Dimensions: —
Floor Type: Hardwood
Dimensions: —
Floor Type: Hardwood
Full Bathrooms: 2
Bathroom Amenities: Double Sink
Bathroom in Basement: 0
Rooms: Pantry
Basement Description: Unfinished,Crawl
Other Specifics
| 8 | |
| Concrete Perimeter | |
| Asphalt,Concrete,Gravel,Side Drive | |
| Patio, Storms/Screens, Fire Pit | |
| Wooded,Mature Trees | |
| 125X322 | |
| — | |
| Full | |
| Skylight(s), Hardwood Floors, Wood Laminate Floors, First Floor Bedroom, First Floor Full Bath, Walk-In Closet(s) | |
| Range, Microwave, Dishwasher, Refrigerator, Washer, Dryer, Disposal, Stainless Steel Appliance(s), Water Purifier Owned, Water Softener, Water Softener Owned | |
| Not in DB | |
| Street Lights, Street Paved | |
| — | |
| — | |
| — |
Tax History
| Year | Property Taxes |
|---|---|
| 2020 | $7,678 |
| 2024 | $8,756 |
Contact Agent
Nearby Similar Homes
Nearby Sold Comparables
Contact Agent
Listing Provided By
Coldwell Banker Residential Brokerage









