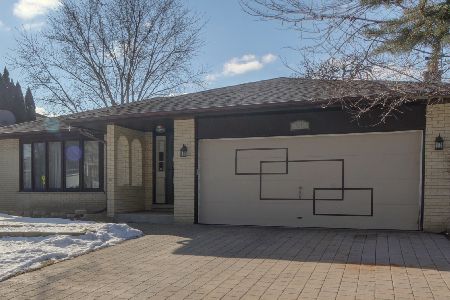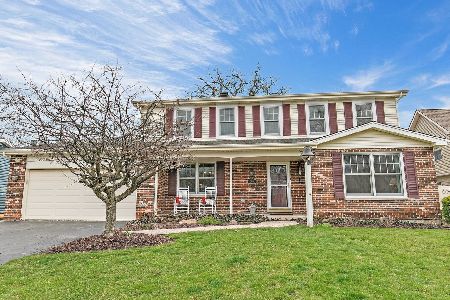360 Western Avenue, Bartlett, Illinois 60103
$322,500
|
Sold
|
|
| Status: | Closed |
| Sqft: | 2,253 |
| Cost/Sqft: | $149 |
| Beds: | 4 |
| Baths: | 2 |
| Year Built: | 1986 |
| Property Taxes: | $9,263 |
| Days On Market: | 2837 |
| Lot Size: | 0,26 |
Description
Traditional ranch home nestled in the heart of downtown Bartlett: walk to train, restaurants, shopping and Bartlett Park District. Features 4 bedrms, 2 full baths and open floor plan. Kitchen opens to cozy family room with fireplace and tons of natural light. Bonus four-season room just off family room compliments this floor plan nicely. Master suite boasts double closets and sleek updated master bath (2017): plank tile flooring, white tall vanity w/granite and tile surround w/shower niche. Gorgeous updated hall bath (2017): plank tile flooring, white tall vanity w/granite and walk-in shower. True 1-story living here with laundry room on main level. FULL partially finished basement offers huge space for recreation area, partially finished exercises room, storage room, workshop/mechanical room and roughed-in plumbing. Welcoming backyard with spacious deck and professional landscaping. Value added updates:high efficiency HVAC system, vinyl siding, garage doors, driveway and so much more!
Property Specifics
| Single Family | |
| — | |
| Ranch | |
| 1986 | |
| Full | |
| — | |
| No | |
| 0.26 |
| Cook | |
| — | |
| 0 / Not Applicable | |
| None | |
| Public | |
| Public Sewer | |
| 09923354 | |
| 06344160170000 |
Nearby Schools
| NAME: | DISTRICT: | DISTANCE: | |
|---|---|---|---|
|
Grade School
Bartlett Elementary School |
46 | — | |
|
Middle School
Eastview Middle School |
46 | Not in DB | |
|
High School
South Elgin High School |
46 | Not in DB | |
Property History
| DATE: | EVENT: | PRICE: | SOURCE: |
|---|---|---|---|
| 19 Jul, 2018 | Sold | $322,500 | MRED MLS |
| 4 Jun, 2018 | Under contract | $335,000 | MRED MLS |
| 20 Apr, 2018 | Listed for sale | $335,000 | MRED MLS |
Room Specifics
Total Bedrooms: 4
Bedrooms Above Ground: 4
Bedrooms Below Ground: 0
Dimensions: —
Floor Type: Carpet
Dimensions: —
Floor Type: Carpet
Dimensions: —
Floor Type: Wood Laminate
Full Bathrooms: 2
Bathroom Amenities: —
Bathroom in Basement: 0
Rooms: Exercise Room,Deck,Heated Sun Room,Foyer
Basement Description: Partially Finished,Bathroom Rough-In
Other Specifics
| 2 | |
| Concrete Perimeter | |
| Asphalt | |
| Deck, Storms/Screens | |
| Landscaped | |
| 77 X 150 | |
| Full | |
| Full | |
| Wood Laminate Floors, First Floor Bedroom, First Floor Laundry, First Floor Full Bath | |
| Range, Microwave, Dishwasher, Refrigerator, Washer, Dryer, Disposal | |
| Not in DB | |
| Sidewalks, Street Lights, Street Paved | |
| — | |
| — | |
| Gas Log |
Tax History
| Year | Property Taxes |
|---|---|
| 2018 | $9,263 |
Contact Agent
Nearby Sold Comparables
Contact Agent
Listing Provided By
Baird & Warner






