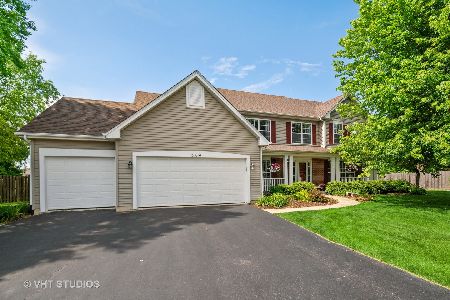360 Whitewater Lane, Oswego, Illinois 60543
$330,000
|
Sold
|
|
| Status: | Closed |
| Sqft: | 3,057 |
| Cost/Sqft: | $105 |
| Beds: | 5 |
| Baths: | 3 |
| Year Built: | 2001 |
| Property Taxes: | $9,345 |
| Days On Market: | 2737 |
| Lot Size: | 0,31 |
Description
Welcome to this stunning, updated home in highly coveted River Run, Oswego. Located on a quiet cul-de-sac, this gorgeous 5 bedroom home with first floor den and finished basement has it all. A front porch greets you as you enter in to the expansive foyer with newly refinished hardwood floors. The gleaming floors lead you into the stunning updated kitchen where no expense was spared. Quality white cabinetry, backsplash, quartz counters, expansive island and newer appliances make this a chefs dream. Cozy family room flanked by wood burning, gas start fireplace makes this home great for entertaining.Generous sized bedrooms and abundant closet space upstairs with a completely updated hall bath. The master features its own sitting room, walk in closet, soft paint colors and a completely remodeled master bath with separate shower. The finished basement is another great space for entertaining and has a separate work shop. Fenced yard, newer patio, gorgeous landscape and walk to town.
Property Specifics
| Single Family | |
| — | |
| Traditional | |
| 2001 | |
| Full | |
| DELANEY | |
| No | |
| 0.31 |
| Kendall | |
| River Run | |
| 250 / Annual | |
| Other | |
| Public | |
| Public Sewer | |
| 10034733 | |
| 0318219004 |
Nearby Schools
| NAME: | DISTRICT: | DISTANCE: | |
|---|---|---|---|
|
Grade School
Fox Chase Elementary School |
308 | — | |
|
Middle School
Traughber Junior High School |
308 | Not in DB | |
|
High School
Oswego High School |
308 | Not in DB | |
Property History
| DATE: | EVENT: | PRICE: | SOURCE: |
|---|---|---|---|
| 3 Mar, 2016 | Sold | $260,000 | MRED MLS |
| 16 Feb, 2016 | Under contract | $250,000 | MRED MLS |
| — | Last price change | $269,900 | MRED MLS |
| 24 Sep, 2015 | Listed for sale | $274,900 | MRED MLS |
| 24 Sep, 2018 | Sold | $330,000 | MRED MLS |
| 8 Aug, 2018 | Under contract | $320,000 | MRED MLS |
| 30 Jul, 2018 | Listed for sale | $320,000 | MRED MLS |
Room Specifics
Total Bedrooms: 5
Bedrooms Above Ground: 5
Bedrooms Below Ground: 0
Dimensions: —
Floor Type: Carpet
Dimensions: —
Floor Type: Carpet
Dimensions: —
Floor Type: Carpet
Dimensions: —
Floor Type: —
Full Bathrooms: 3
Bathroom Amenities: Separate Shower,Double Sink
Bathroom in Basement: 0
Rooms: Bedroom 5,Breakfast Room,Den,Recreation Room,Sitting Room
Basement Description: Finished
Other Specifics
| 3 | |
| Concrete Perimeter | |
| Asphalt | |
| Patio, Porch | |
| Cul-De-Sac | |
| 59X139X89X76X124 | |
| — | |
| Full | |
| Hardwood Floors, First Floor Laundry | |
| Range, Microwave, Dishwasher, Refrigerator, Washer, Dryer, Disposal, Stainless Steel Appliance(s) | |
| Not in DB | |
| Sidewalks, Street Lights, Street Paved | |
| — | |
| — | |
| Wood Burning, Gas Starter |
Tax History
| Year | Property Taxes |
|---|---|
| 2016 | $8,966 |
| 2018 | $9,345 |
Contact Agent
Nearby Similar Homes
Nearby Sold Comparables
Contact Agent
Listing Provided By
john greene, Realtor










