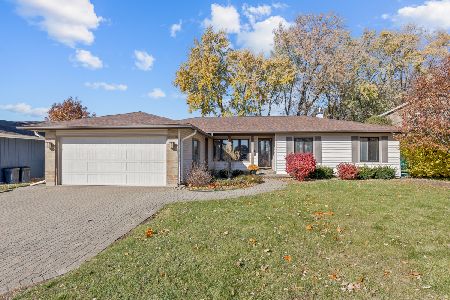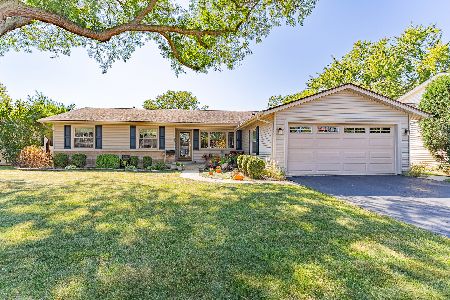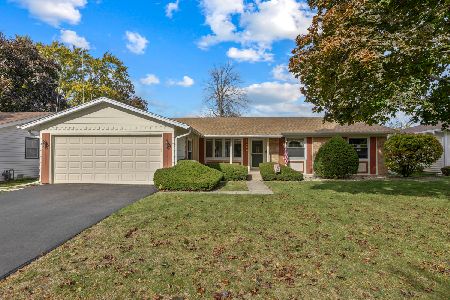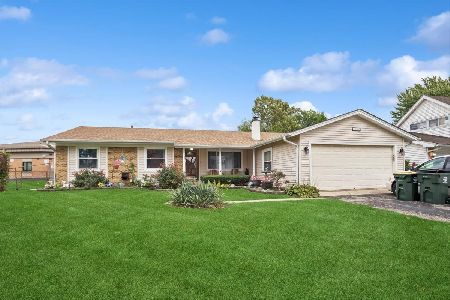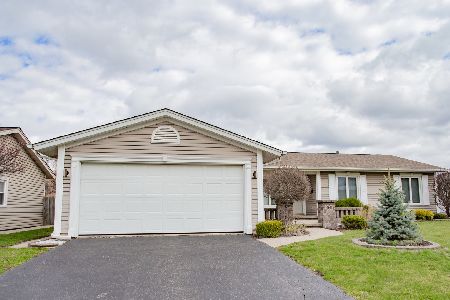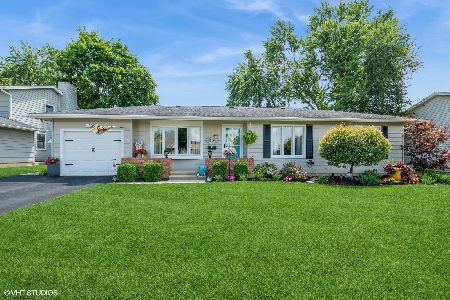360 Yarmouth Road, Elk Grove Village, Illinois 60007
$435,000
|
Sold
|
|
| Status: | Closed |
| Sqft: | 1,791 |
| Cost/Sqft: | $251 |
| Beds: | 4 |
| Baths: | 2 |
| Year Built: | 1969 |
| Property Taxes: | $7,204 |
| Days On Market: | 444 |
| Lot Size: | 0,00 |
Description
This charming ranch features four spacious bedrooms, each designed for comfort and relaxation. The home maintains a classic ranch-style aesthetic, with a low-pitched roofline and an expansive, single-story layout. The exterior features vinyl siding and a brick paver walkway with front porch, adding to its timeless appeal. Inside, the open-concept living area is illuminated by abundant natural light streaming through large windows. The living room flows effortlessly into a cozy dining area and a spacious kitchen equipped with granite countertops, black and brushed steel appliances, ample cabinetry, and a breakfast bar, perfect for meal prep and casual dining. The master suite offers a private retreat with an en-suite bathroom featuring a walk-in shower and updated fixtures. Three additional bedrooms provide ample space for family, guests, or even a home office. One of the home's standout features is the large wood deck that extends from the back of the house along with a large storage shed. This deck is perfect for outdoor entertaining, whether you're hosting a summer barbecue or simply enjoying a quiet evening under the stars. The backyard is both spacious and well-maintained, providing a private oasis despite the home's convenient proximity to the highway. The location is ideal for those who value both convenience and tranquility. Just a short drive will take you to nearby shopping centers, offering a variety of stores, restaurants, and services. This ranch-style home seamlessly combines comfort, accessibility, and a touch of outdoor living, making it perfect for any family looking for a well-rounded place to call home.
Property Specifics
| Single Family | |
| — | |
| — | |
| 1969 | |
| — | |
| — | |
| No | |
| — |
| Cook | |
| — | |
| 0 / Not Applicable | |
| — | |
| — | |
| — | |
| 12176820 | |
| 08321030070000 |
Nearby Schools
| NAME: | DISTRICT: | DISTANCE: | |
|---|---|---|---|
|
Grade School
Adm Richard E Byrd Elementary Sc |
59 | — | |
|
Middle School
Grove Junior High School |
59 | Not in DB | |
|
High School
Elk Grove High School |
214 | Not in DB | |
Property History
| DATE: | EVENT: | PRICE: | SOURCE: |
|---|---|---|---|
| 18 Dec, 2024 | Sold | $435,000 | MRED MLS |
| 18 Nov, 2024 | Under contract | $449,900 | MRED MLS |
| 30 Sep, 2024 | Listed for sale | $449,900 | MRED MLS |
| 14 May, 2025 | Sold | $473,000 | MRED MLS |
| 14 Apr, 2025 | Under contract | $449,999 | MRED MLS |
| 9 Apr, 2025 | Listed for sale | $449,999 | MRED MLS |
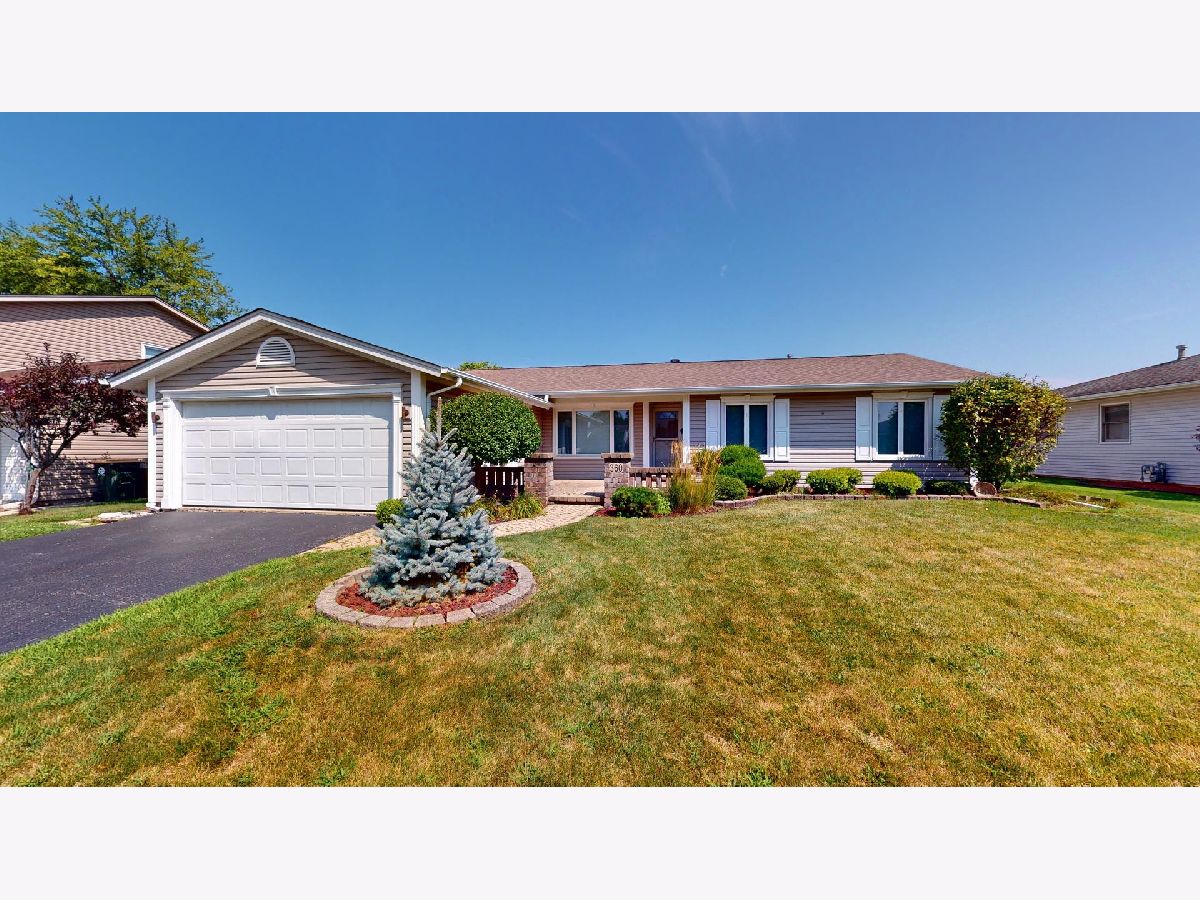
























Room Specifics
Total Bedrooms: 4
Bedrooms Above Ground: 4
Bedrooms Below Ground: 0
Dimensions: —
Floor Type: —
Dimensions: —
Floor Type: —
Dimensions: —
Floor Type: —
Full Bathrooms: 2
Bathroom Amenities: Separate Shower
Bathroom in Basement: 0
Rooms: —
Basement Description: Crawl
Other Specifics
| 2 | |
| — | |
| Asphalt | |
| — | |
| — | |
| 74X110 | |
| Pull Down Stair | |
| — | |
| — | |
| — | |
| Not in DB | |
| — | |
| — | |
| — | |
| — |
Tax History
| Year | Property Taxes |
|---|---|
| 2024 | $7,204 |
| 2025 | $7,204 |
Contact Agent
Nearby Similar Homes
Nearby Sold Comparables
Contact Agent
Listing Provided By
Keller Williams Thrive

