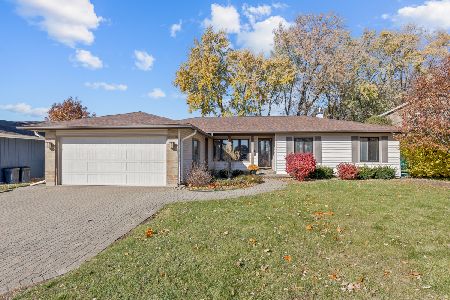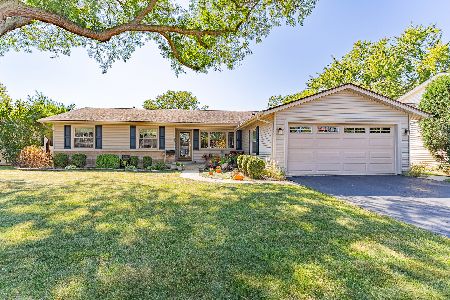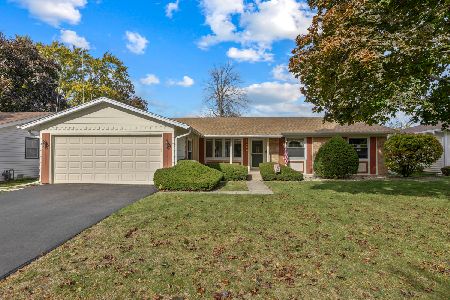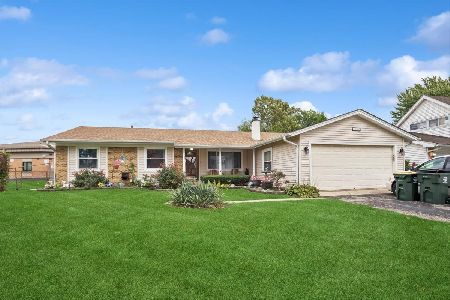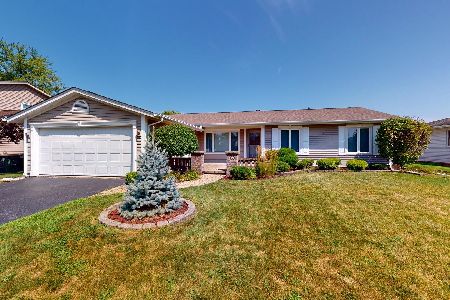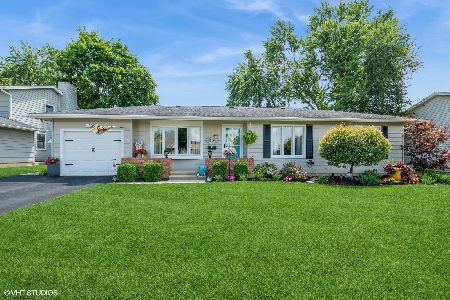360 Yarmouth Road, Elk Grove Village, Illinois 60007
$473,000
|
Sold
|
|
| Status: | Closed |
| Sqft: | 1,791 |
| Cost/Sqft: | $251 |
| Beds: | 4 |
| Baths: | 2 |
| Year Built: | 1968 |
| Property Taxes: | $7,204 |
| Days On Market: | 254 |
| Lot Size: | 0,19 |
Description
Great 4 bedroom/2 bath single story ranch home in the heart of Elk Grove Village in a lovely neighborhood. Walking up to the home you are greeted with a beautiful large brick paver front porch, perfect for a cafe table and chairs. Walk in to an expansive open floor plan bathed in natural light. Here you will find enough room for a more formal dining room, eating area in the kitchen and a large space to either divide into living/family room or one expansive room for entertainment and relaxation near the fireplace. This room also transitions out onto the large deck for enjoying the big backyard which contains a shed for extra storage needs. The kitchen boasts granite countertops, stainless steel appliances, a built in microwave, tons of cabinets, a pantry closet and a breakfast bar peninsula. The master bedroom features a gloriously remodeled bathroom with a step in shower and updated fixtures. There are three additional bedrooms - feel free to appoint one as an office space or exercise room - guest room, etc. All carpet was replaced in 2025. Additionally the hall bath is wonderfully appointed with a skylight allowing even more natural light. This location is close to expressways, transportation, entertainment, dining and shopping.
Property Specifics
| Single Family | |
| — | |
| — | |
| 1968 | |
| — | |
| — | |
| No | |
| 0.19 |
| Cook | |
| — | |
| 0 / Not Applicable | |
| — | |
| — | |
| — | |
| 12328952 | |
| 08321030070000 |
Nearby Schools
| NAME: | DISTRICT: | DISTANCE: | |
|---|---|---|---|
|
Grade School
Adm Richard E Byrd Elementary Sc |
59 | — | |
|
Middle School
Grove Junior High School |
59 | Not in DB | |
|
High School
Elk Grove High School |
214 | Not in DB | |
Property History
| DATE: | EVENT: | PRICE: | SOURCE: |
|---|---|---|---|
| 18 Dec, 2024 | Sold | $435,000 | MRED MLS |
| 18 Nov, 2024 | Under contract | $449,900 | MRED MLS |
| 30 Sep, 2024 | Listed for sale | $449,900 | MRED MLS |
| 14 May, 2025 | Sold | $473,000 | MRED MLS |
| 14 Apr, 2025 | Under contract | $449,999 | MRED MLS |
| 9 Apr, 2025 | Listed for sale | $449,999 | MRED MLS |
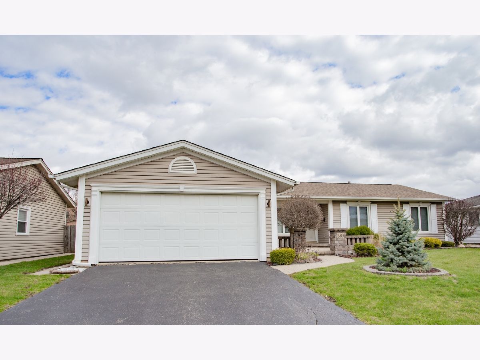
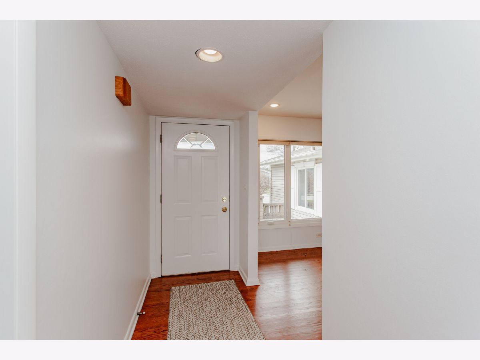
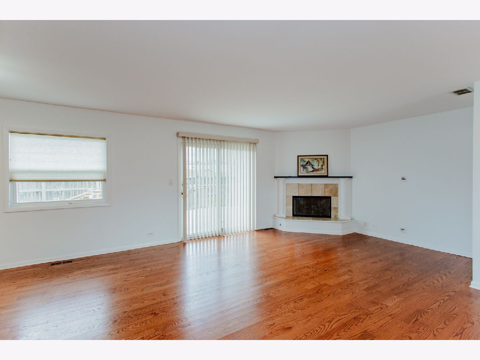
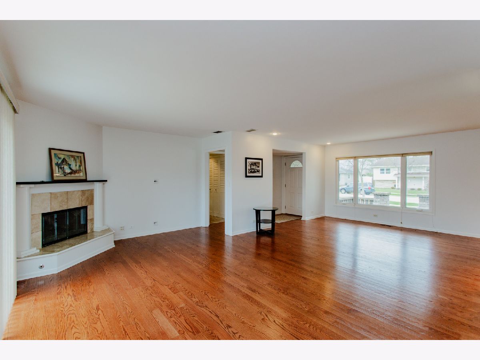
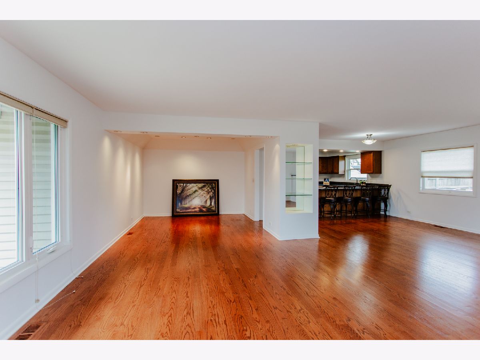
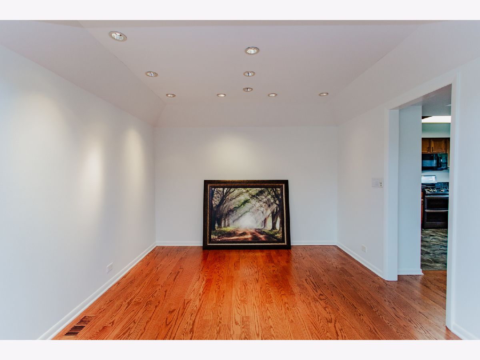
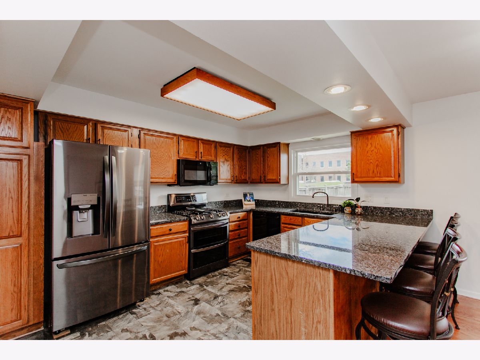
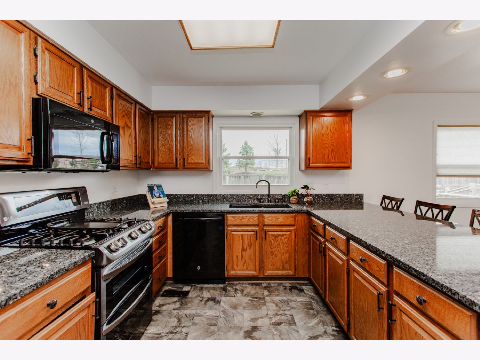
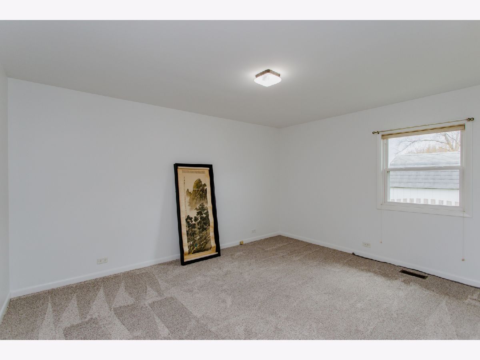
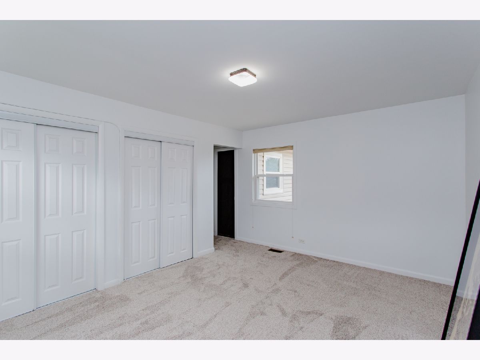
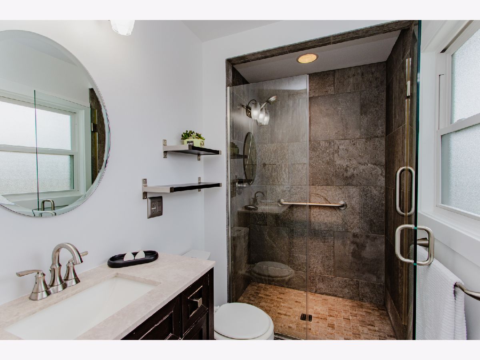
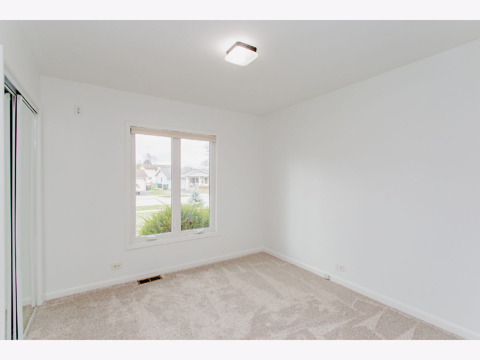
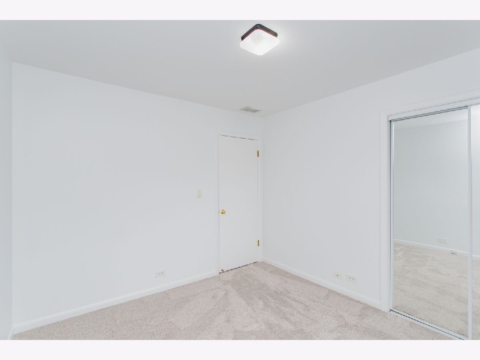
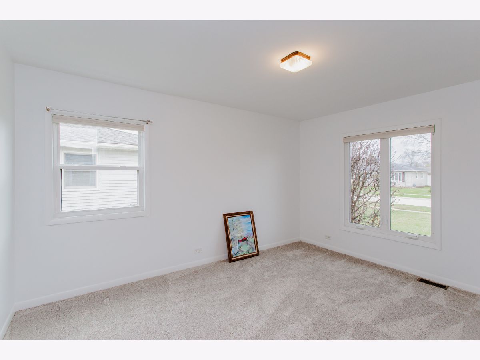
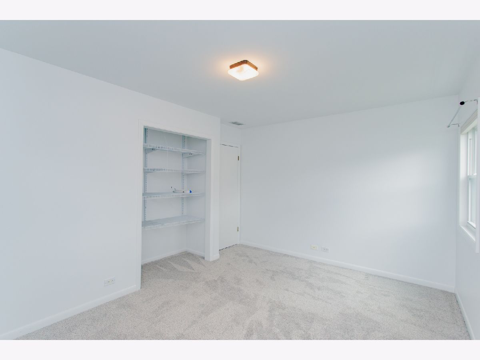
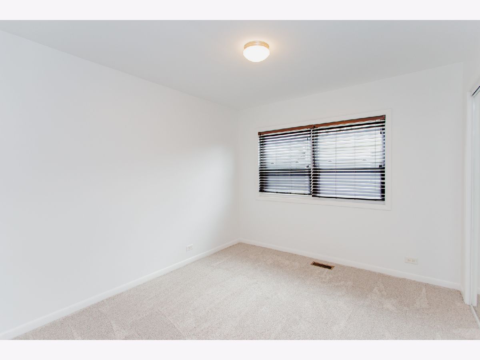
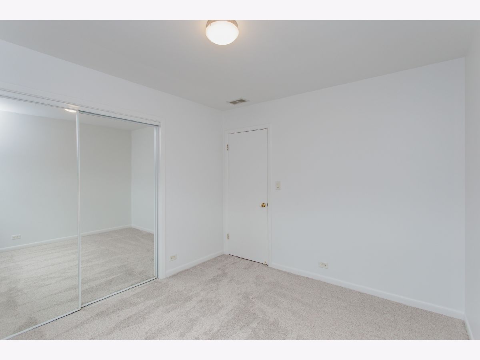
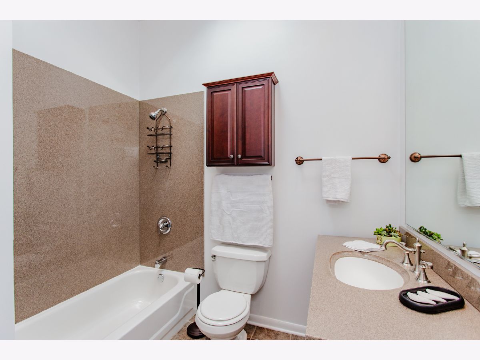
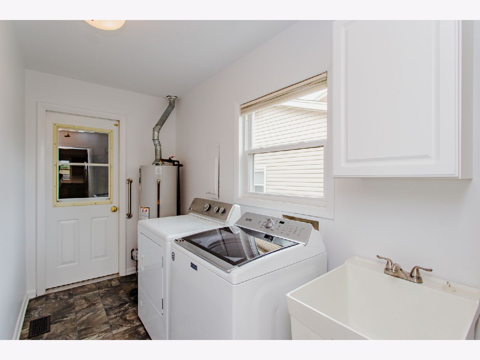
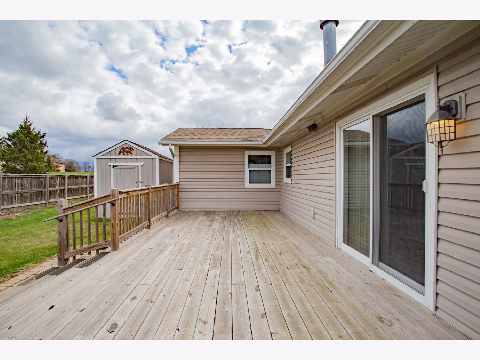
Room Specifics
Total Bedrooms: 4
Bedrooms Above Ground: 4
Bedrooms Below Ground: 0
Dimensions: —
Floor Type: —
Dimensions: —
Floor Type: —
Dimensions: —
Floor Type: —
Full Bathrooms: 2
Bathroom Amenities: Separate Shower
Bathroom in Basement: 0
Rooms: —
Basement Description: —
Other Specifics
| 2 | |
| — | |
| — | |
| — | |
| — | |
| 74 X 110 | |
| Pull Down Stair | |
| — | |
| — | |
| — | |
| Not in DB | |
| — | |
| — | |
| — | |
| — |
Tax History
| Year | Property Taxes |
|---|---|
| 2024 | $7,204 |
| 2025 | $7,204 |
Contact Agent
Nearby Similar Homes
Nearby Sold Comparables
Contact Agent
Listing Provided By
RE/MAX Suburban

