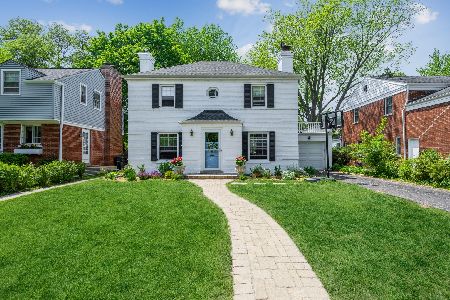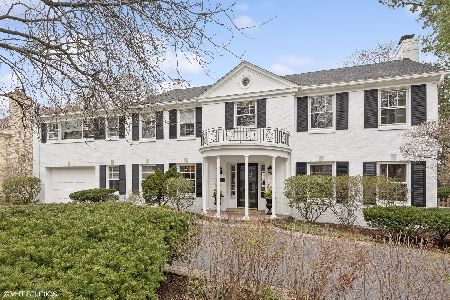3600 Foster Street, Evanston, Illinois 60203
$715,000
|
Sold
|
|
| Status: | Closed |
| Sqft: | 2,006 |
| Cost/Sqft: | $336 |
| Beds: | 3 |
| Baths: | 3 |
| Year Built: | 1944 |
| Property Taxes: | $12,099 |
| Days On Market: | 1372 |
| Lot Size: | 0,18 |
Description
Fresh, bright, versatile and updated - this delightful Cape Cod home is situated on a corner lot just steps to Central Park. A charming home with incredibly versatile space - enjoy the large living room with streaming sunlight and wood burning fireplace. The circular flow leads to the dining room and also kitchen for ease in entertaining. A first floor family room is flanked by windows and offers fantastic south and east views and offers streaming sunlight and great additional living space. Generous primary bedroom with private bath is a wonderful retreat with dual closets and cozy window seat. Two additional bedrooms on the 2nd floor are picture perfect and offer walk in closets. Ceramic tile hall bath plus walk in linen/storage closet complete the second floor. The partially finished basement includes a versatile recreation room with custom built-ins, decorative fireplace and generous storage/laundry. The newly fenced yard with brick paver patio is ideal for all ages! Just a 4 block walk to elementary school, block parties every summer and convenient access to both downtown and NW Evanston shops - this home has the location, space and community you are looking for.
Property Specifics
| Single Family | |
| — | |
| — | |
| 1944 | |
| — | |
| — | |
| No | |
| 0.18 |
| Cook | |
| — | |
| 0 / Not Applicable | |
| — | |
| — | |
| — | |
| 11393060 | |
| 10141070100000 |
Nearby Schools
| NAME: | DISTRICT: | DISTANCE: | |
|---|---|---|---|
|
Grade School
Walker Elementary School |
65 | — | |
|
Middle School
Chute Middle School |
65 | Not in DB | |
|
High School
Evanston Twp High School |
202 | Not in DB | |
Property History
| DATE: | EVENT: | PRICE: | SOURCE: |
|---|---|---|---|
| 2 Jul, 2019 | Sold | $485,000 | MRED MLS |
| 1 May, 2019 | Under contract | $475,000 | MRED MLS |
| 22 Apr, 2019 | Listed for sale | $475,000 | MRED MLS |
| 9 Jun, 2022 | Sold | $715,000 | MRED MLS |
| 9 May, 2022 | Under contract | $675,000 | MRED MLS |
| 3 May, 2022 | Listed for sale | $675,000 | MRED MLS |
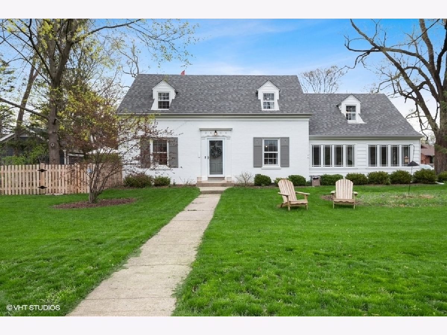
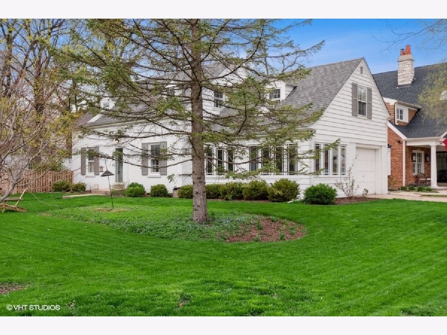
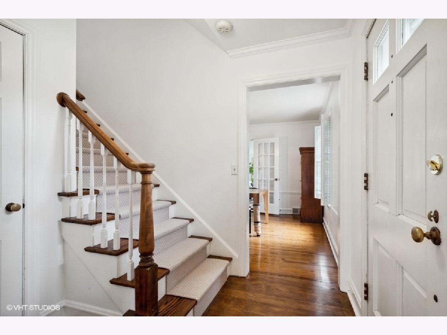
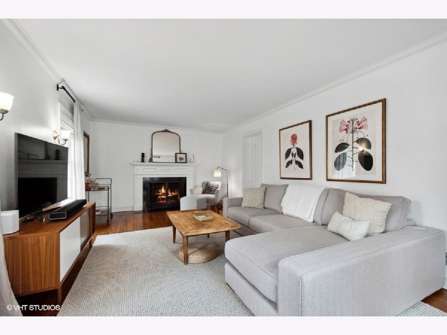
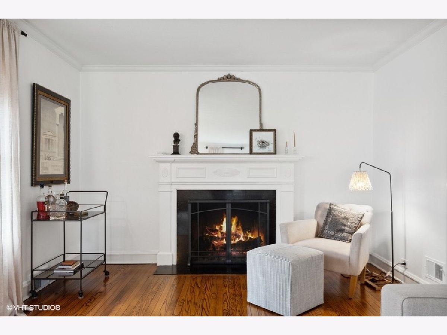
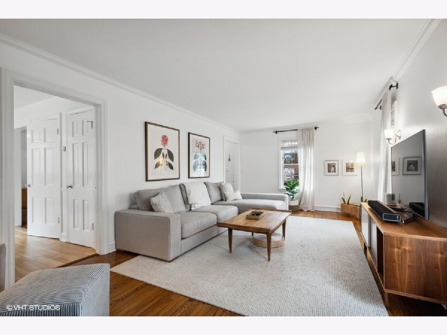
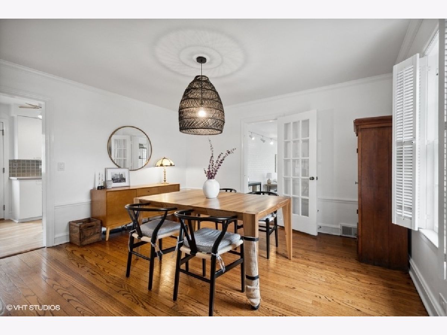
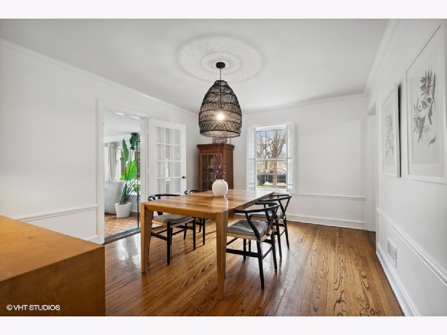
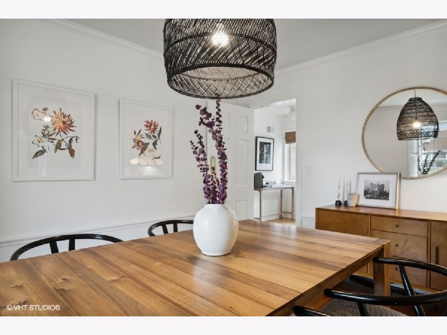
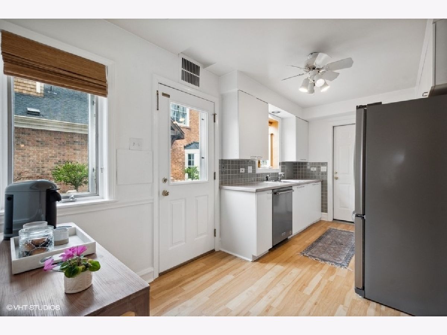
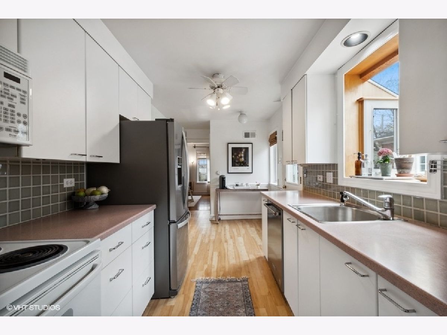
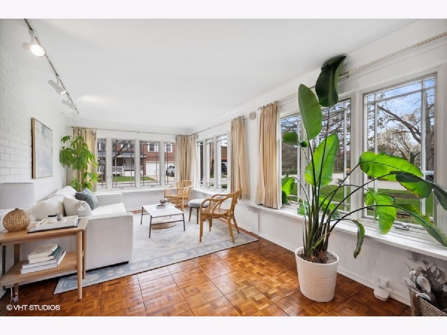
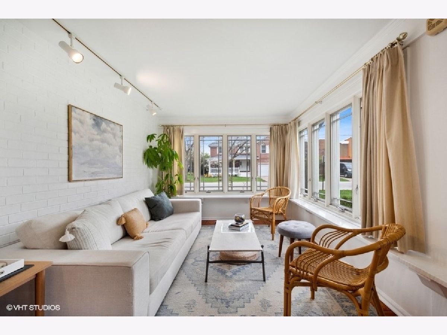
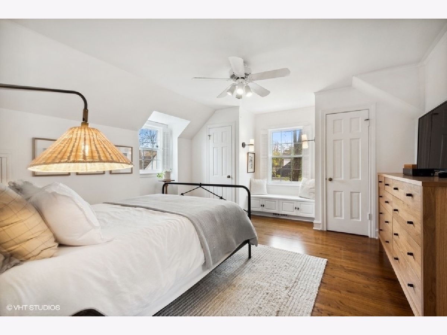
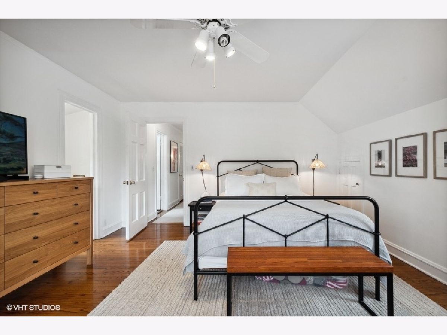
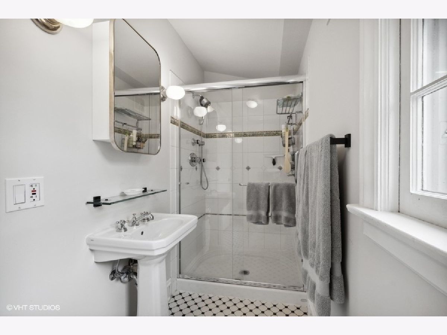
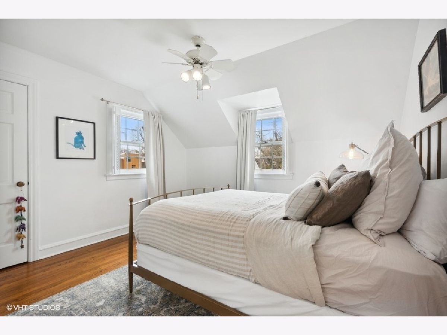
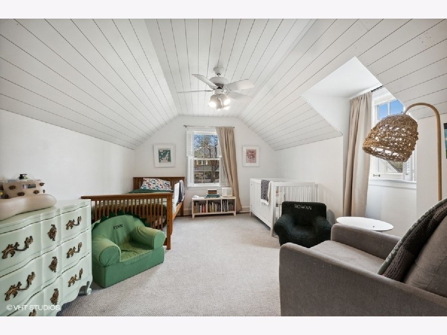
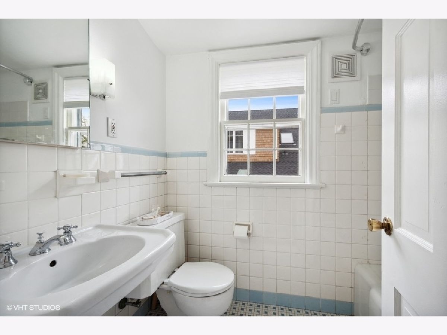
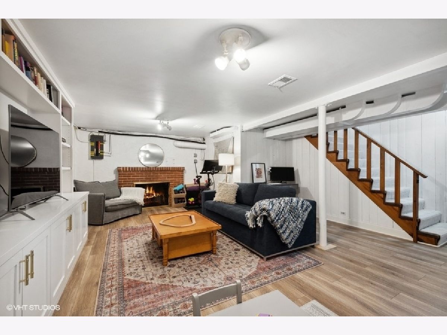
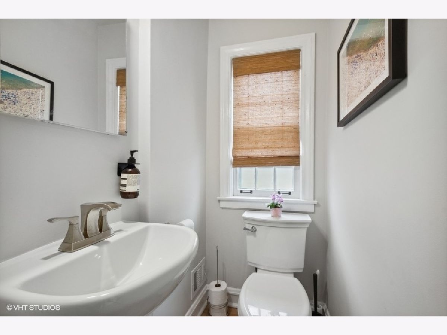
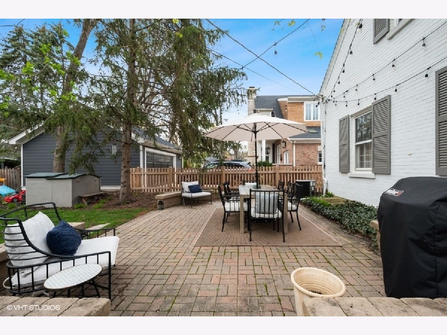
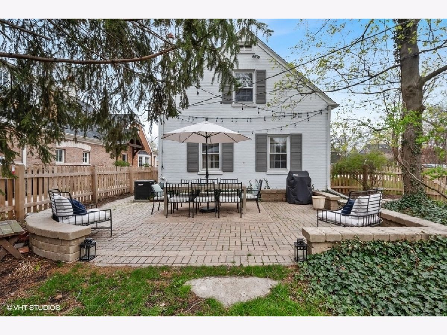
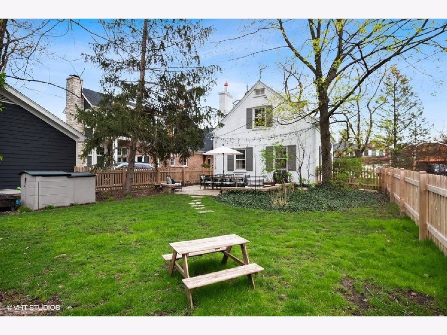
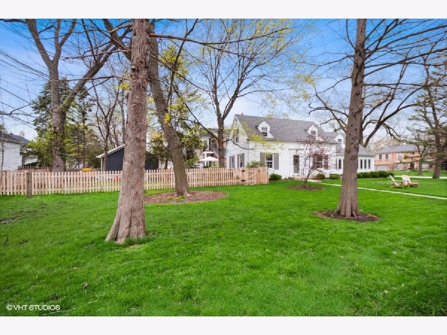
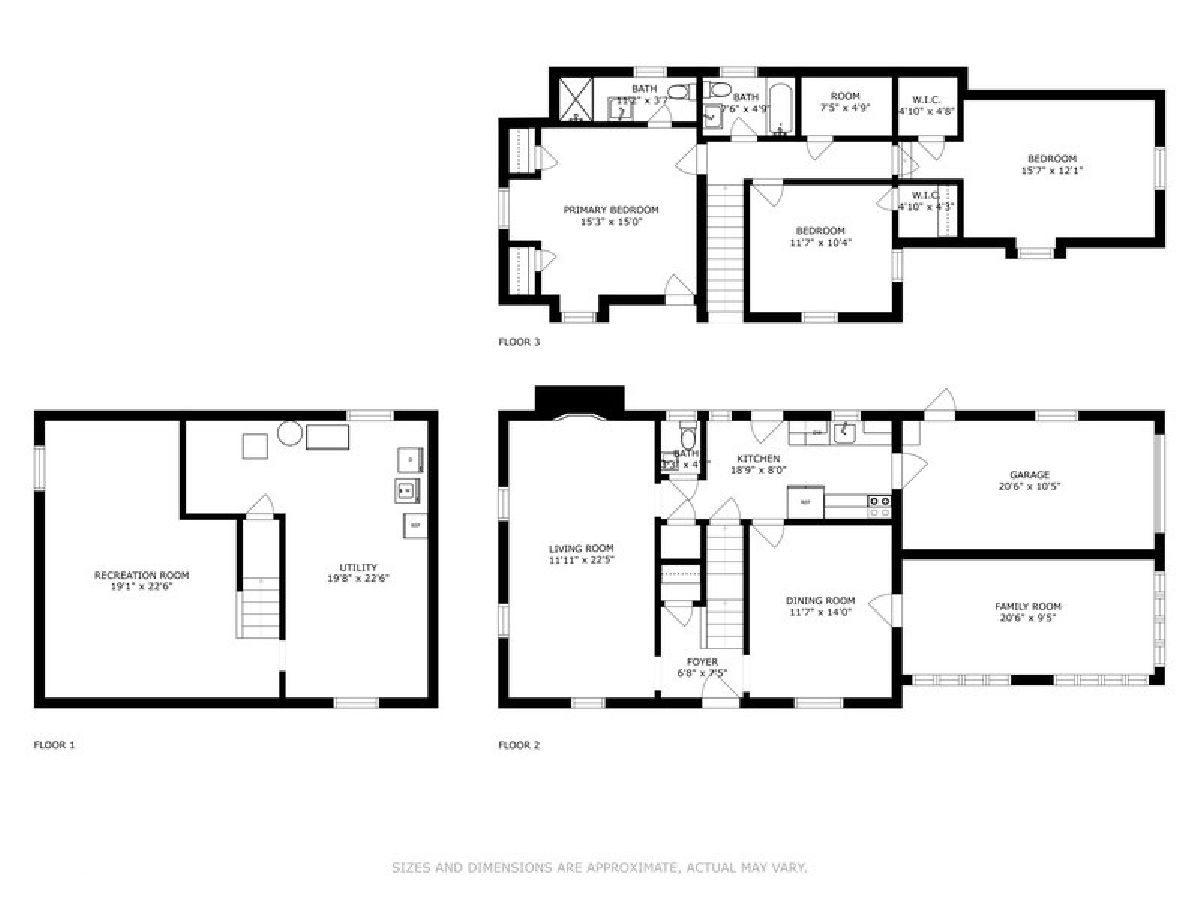
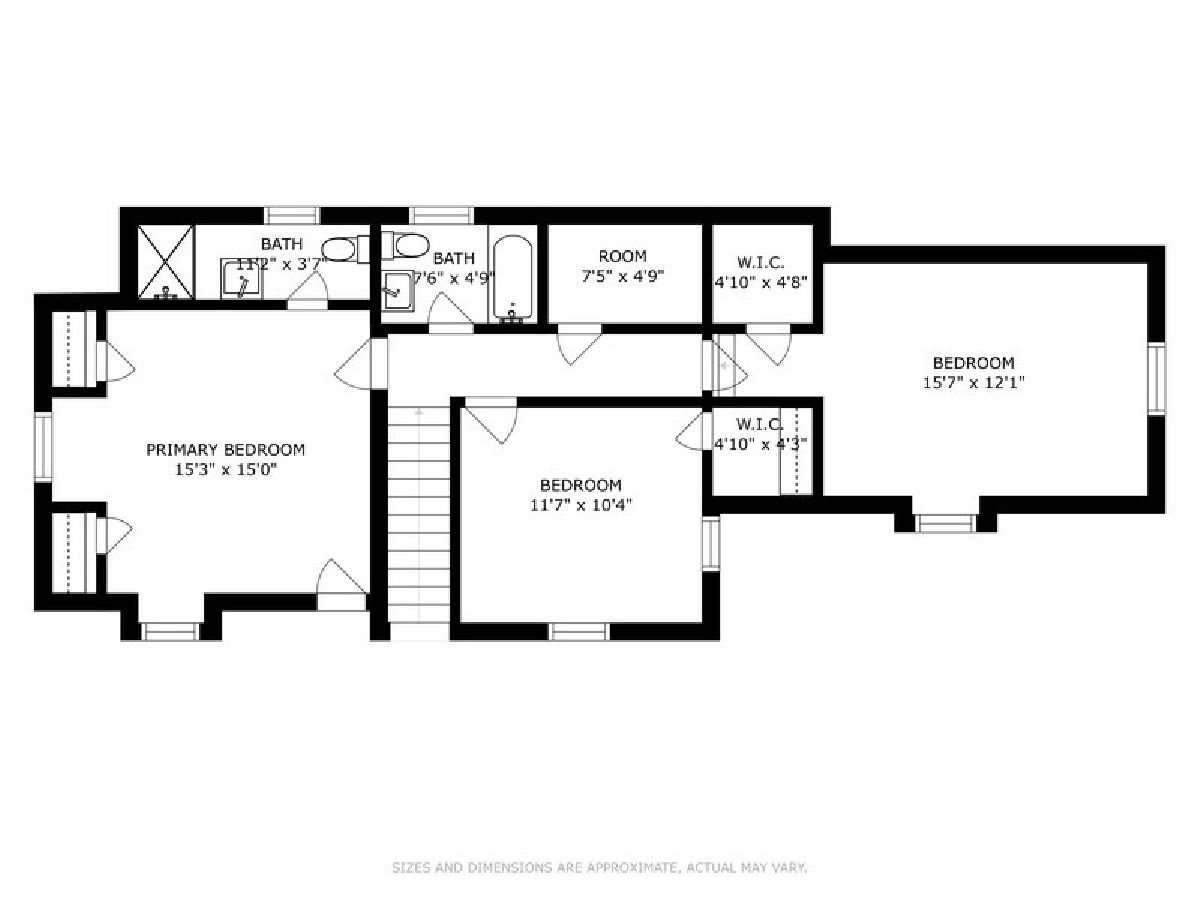
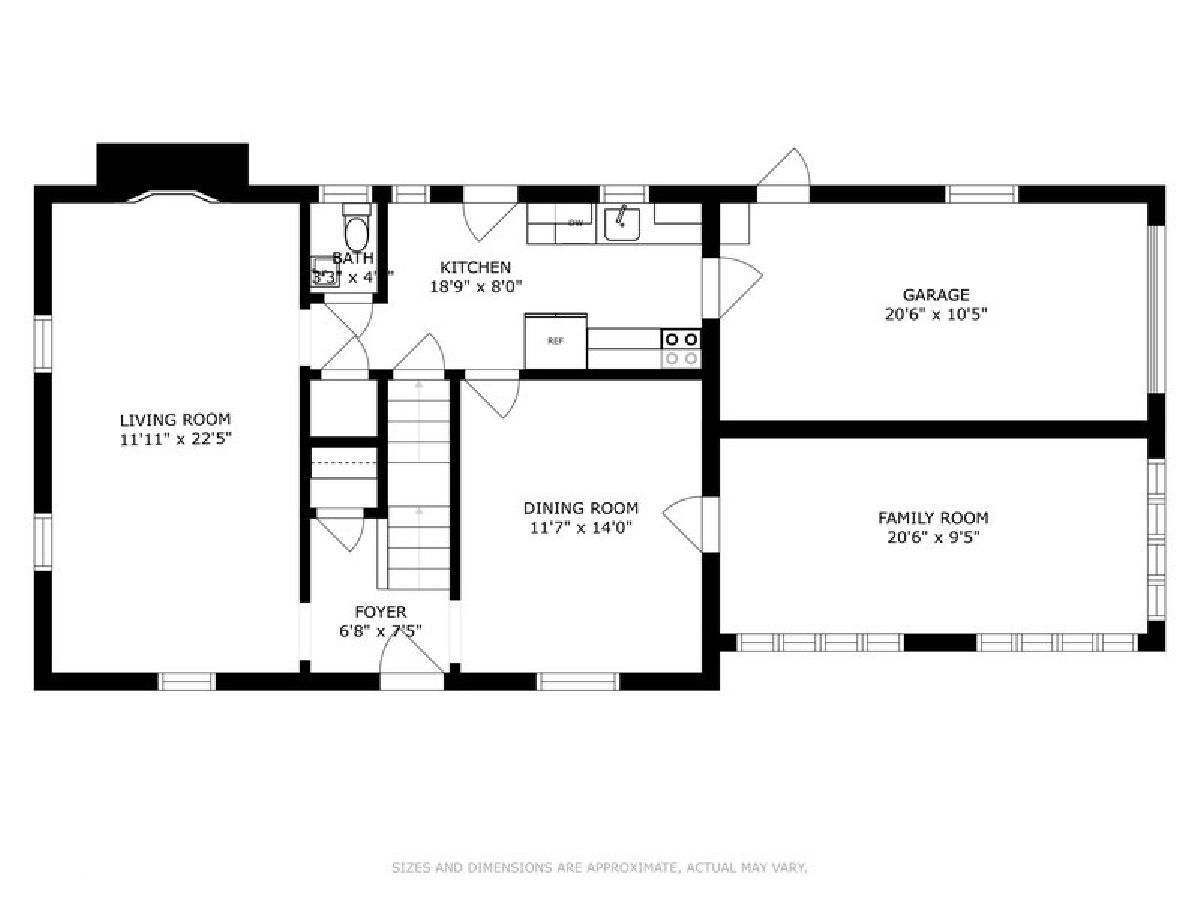
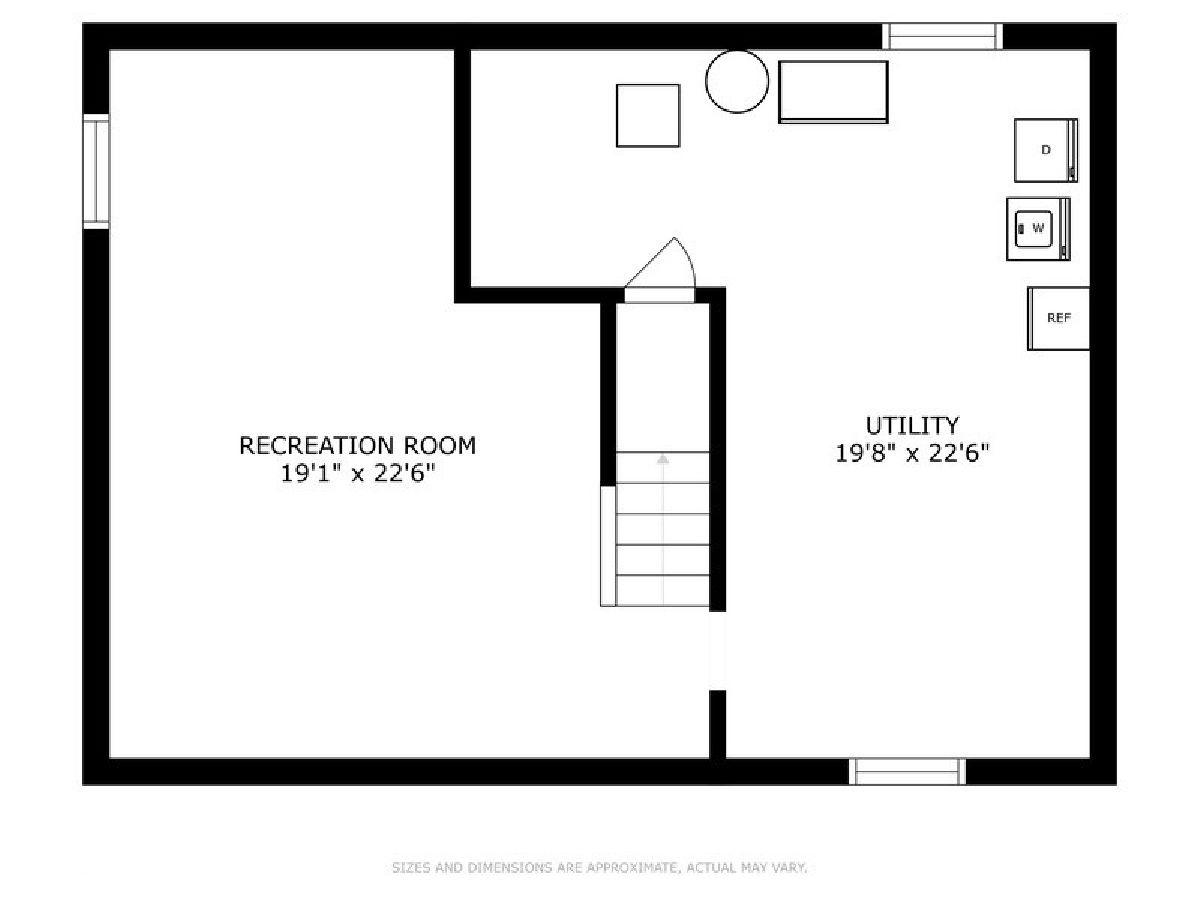
Room Specifics
Total Bedrooms: 3
Bedrooms Above Ground: 3
Bedrooms Below Ground: 0
Dimensions: —
Floor Type: —
Dimensions: —
Floor Type: —
Full Bathrooms: 3
Bathroom Amenities: —
Bathroom in Basement: 0
Rooms: —
Basement Description: Partially Finished
Other Specifics
| 1 | |
| — | |
| — | |
| — | |
| — | |
| 60X130 | |
| Full | |
| — | |
| — | |
| — | |
| Not in DB | |
| — | |
| — | |
| — | |
| — |
Tax History
| Year | Property Taxes |
|---|---|
| 2019 | $9,679 |
| 2022 | $12,099 |
Contact Agent
Nearby Similar Homes
Nearby Sold Comparables
Contact Agent
Listing Provided By
@properties Christie's International Real Estate








