9519 Monticello Avenue, Evanston, Illinois 60203
$1,320,000
|
Sold
|
|
| Status: | Closed |
| Sqft: | 4,541 |
| Cost/Sqft: | $308 |
| Beds: | 5 |
| Baths: | 5 |
| Year Built: | 1940 |
| Property Taxes: | $18,928 |
| Days On Market: | 659 |
| Lot Size: | 0,00 |
Description
Welcome to this gracious & sophisticated home, making its debut on the market for the very first time. This home is located in a charming neighborhood, walking distance to Central Park, schools, transportation & on a double lot with a circular driveway. The welcoming marble floor Foyer is flanked by an elegant Living Room & Formal Dining Room. The fabulous Family Room hosts: a vaulted ceiling, skylights, Fireplace, radiant heated wood floor & French doors that open to a brick paved patio & an expansive, beautifully landscaped yard. A distinctive wood paneled Office overlooks the Family Room. The wet bar leads to a cook's Kitchen, eating area, family office/sitting area & features sliding doors to the Patio and yard. Mudroom & first floor laundry complete the first floor. The second floor boasts a spacious Primary Bedroom En Suite, four additional large Bedrooms, each with tremendous closet space, are accompanied by two full baths. The lower level is a warm & inviting recreational area featuring a cozy fireplace, Built-ins, pool table area, card game room, half a bath & a storage room. A two-car garage & a separate bike garage provides great storage & convivence. An absolute must see!
Property Specifics
| Single Family | |
| — | |
| — | |
| 1940 | |
| — | |
| — | |
| No | |
| — |
| Cook | |
| — | |
| — / Not Applicable | |
| — | |
| — | |
| — | |
| 12028952 | |
| 10141070170000 |
Nearby Schools
| NAME: | DISTRICT: | DISTANCE: | |
|---|---|---|---|
|
Grade School
Walker Elementary School |
65 | — | |
|
Middle School
Chute Middle School |
65 | Not in DB | |
|
High School
Evanston Twp High School |
202 | Not in DB | |
Property History
| DATE: | EVENT: | PRICE: | SOURCE: |
|---|---|---|---|
| 15 Aug, 2024 | Sold | $1,320,000 | MRED MLS |
| 24 May, 2024 | Under contract | $1,399,000 | MRED MLS |
| — | Last price change | $1,500,000 | MRED MLS |
| 15 Apr, 2024 | Listed for sale | $1,500,000 | MRED MLS |
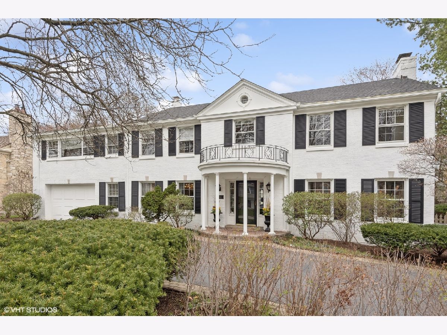
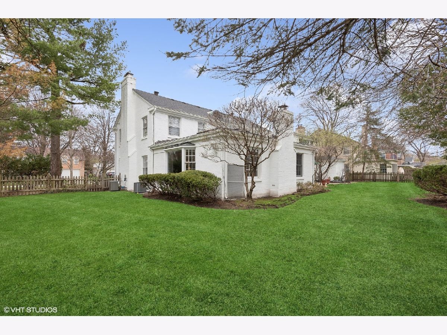
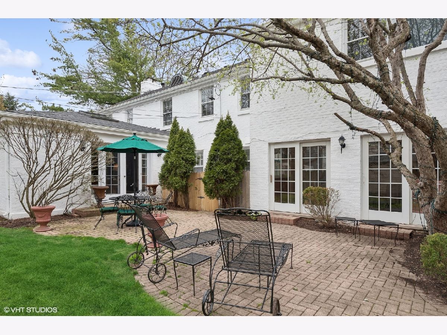
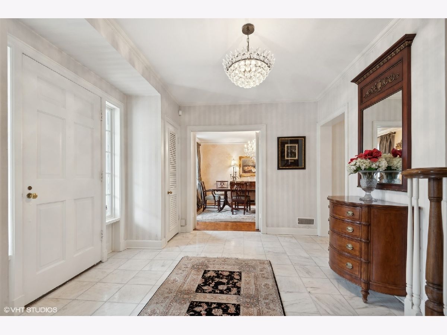
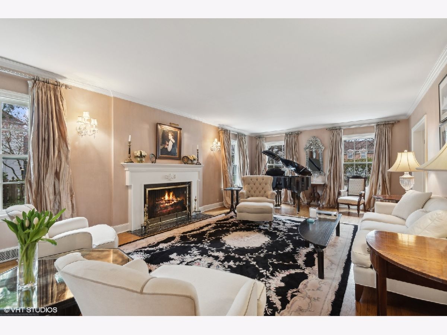
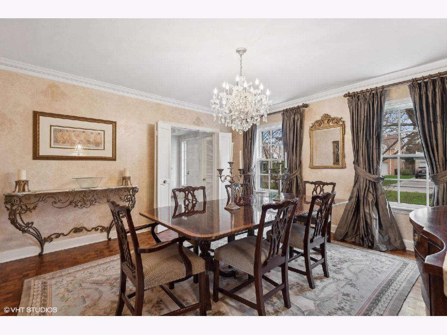
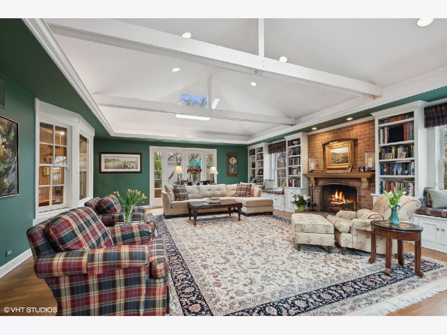
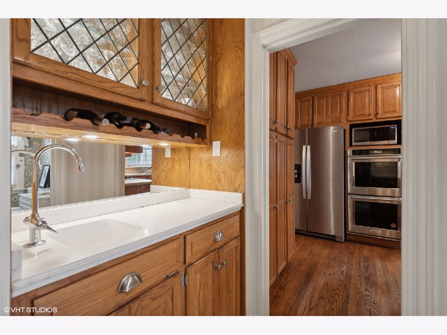
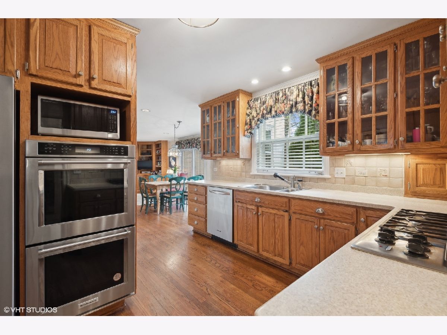
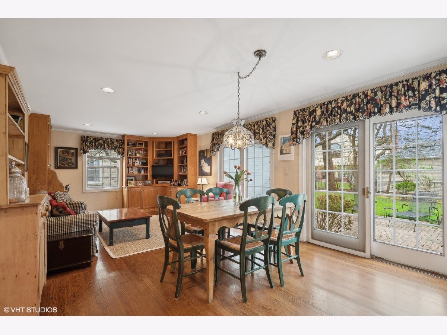
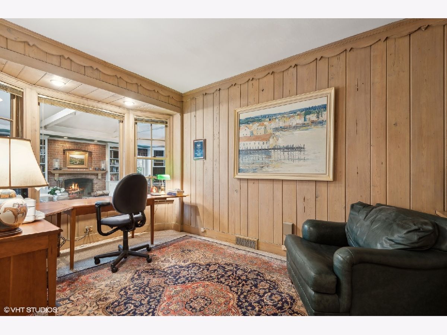
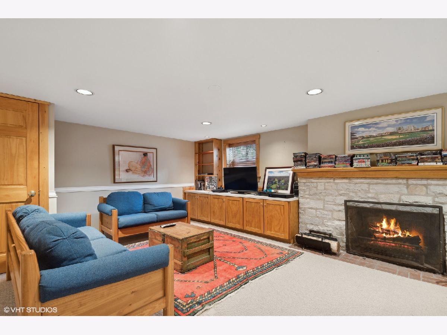
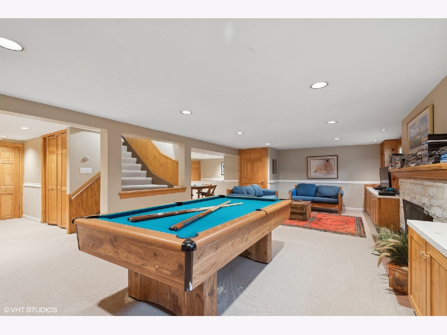
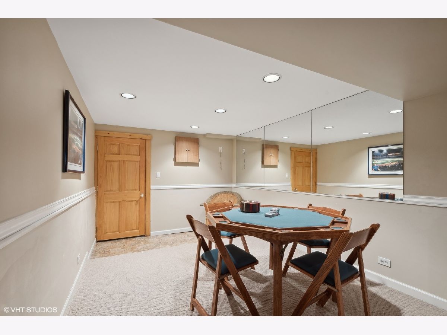
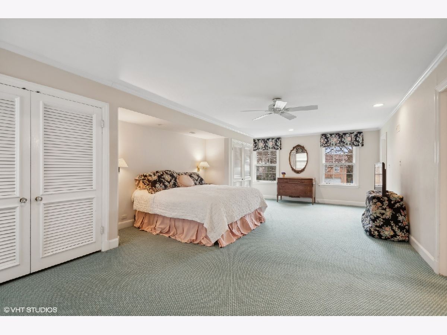
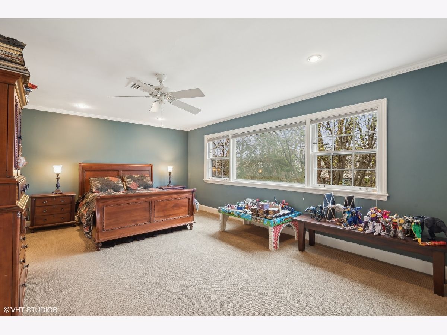
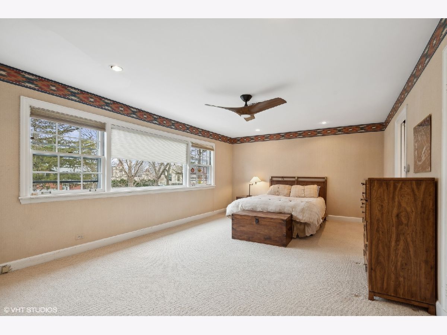
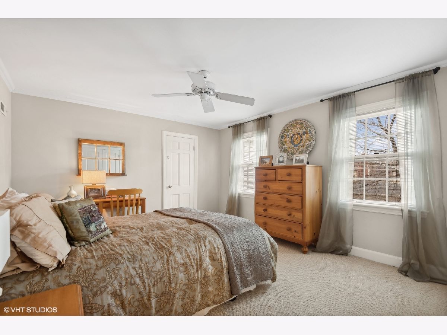
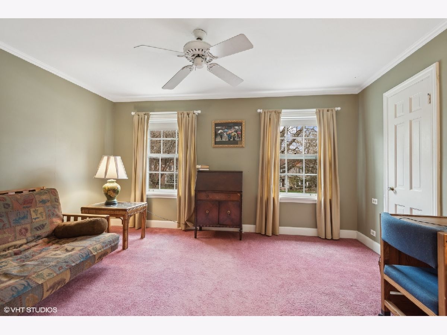
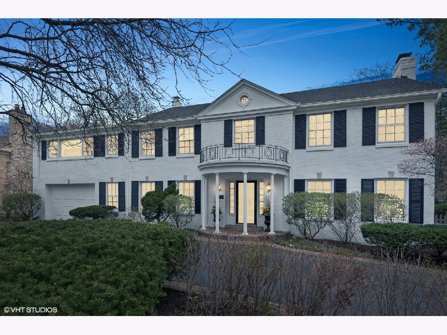
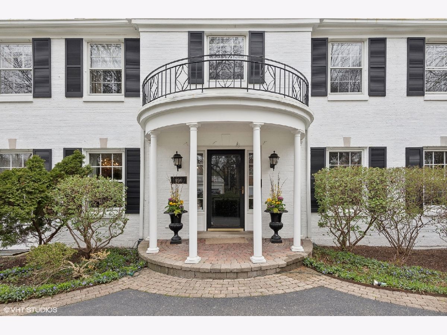
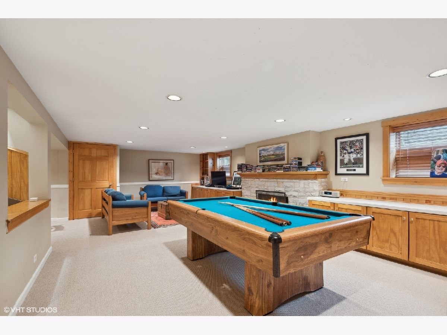
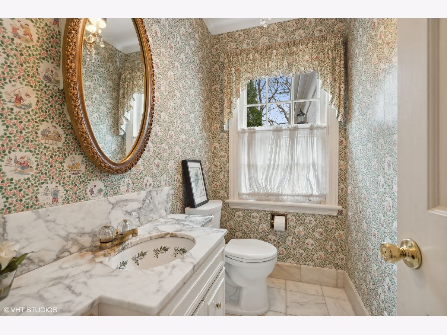
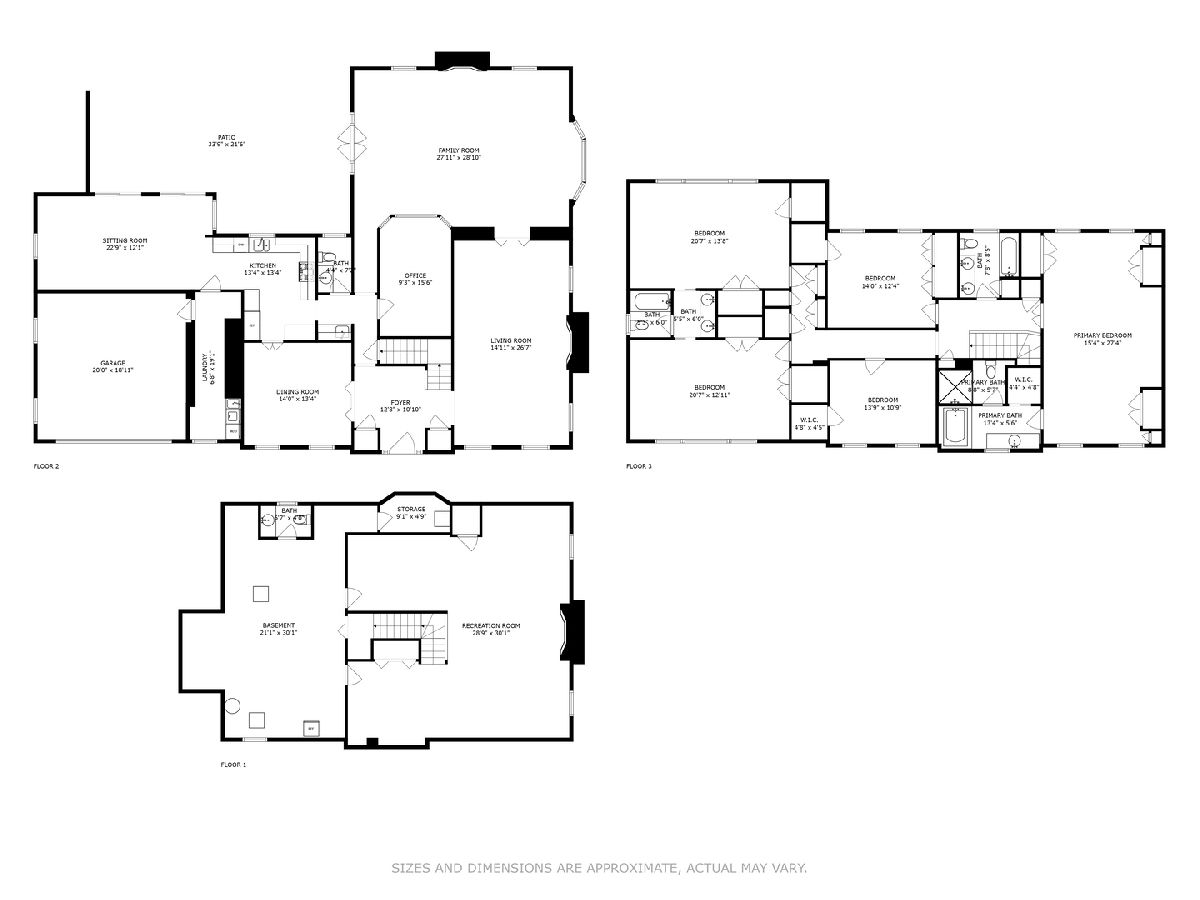
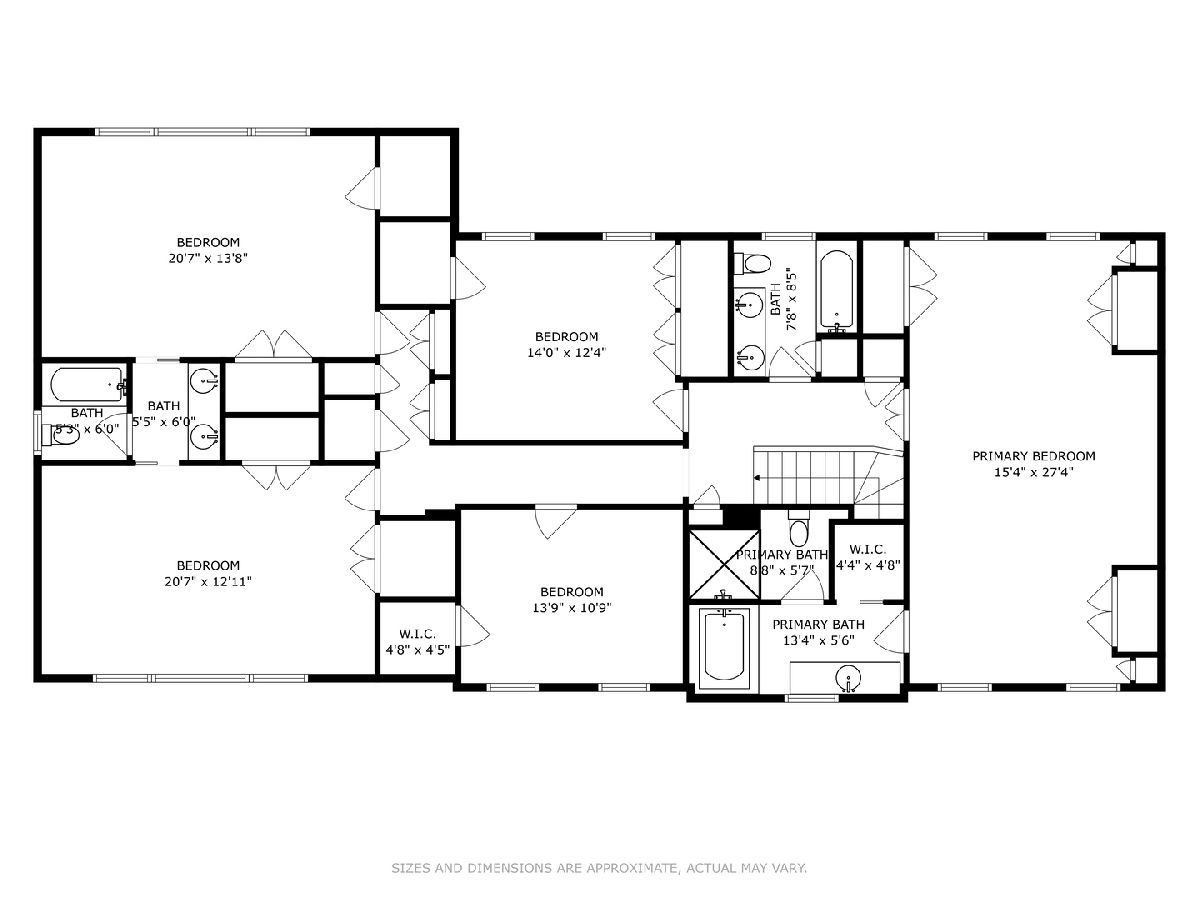
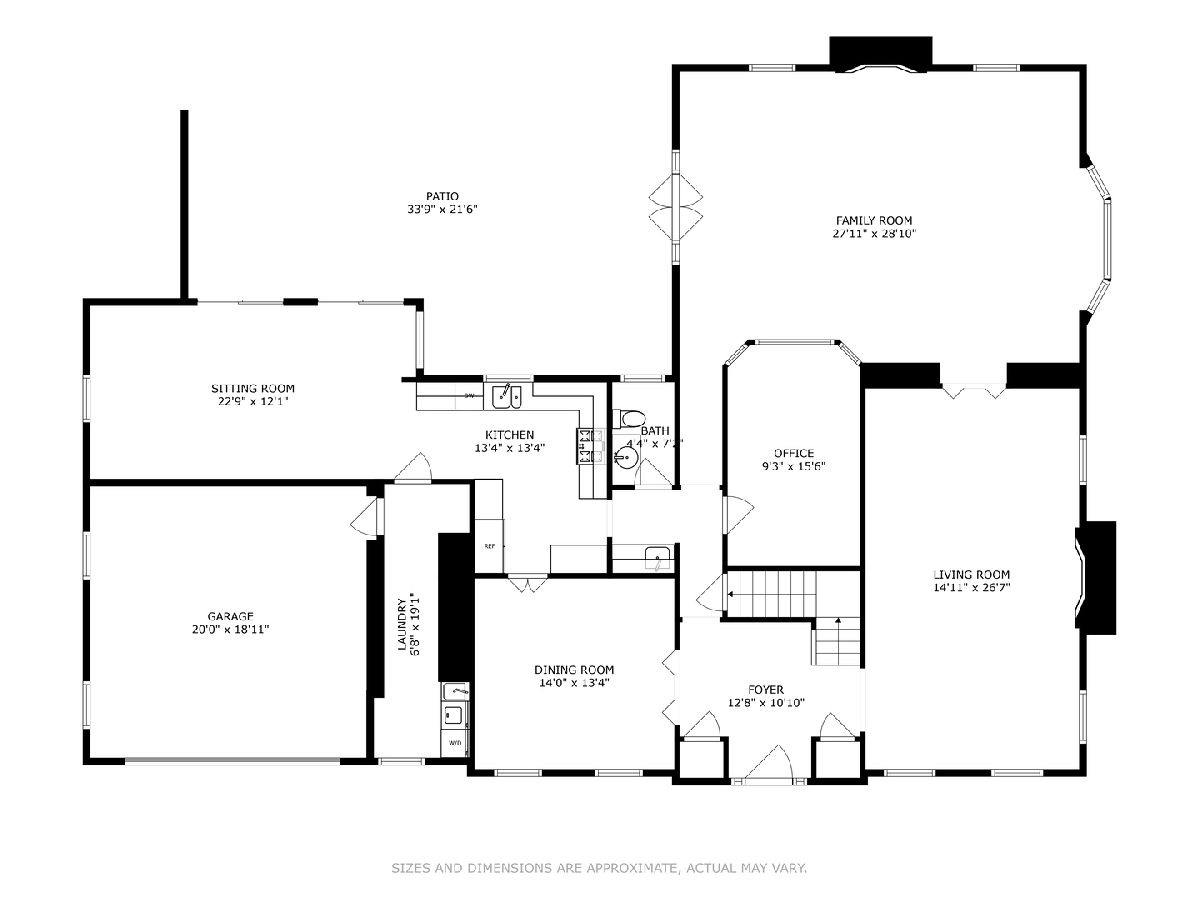
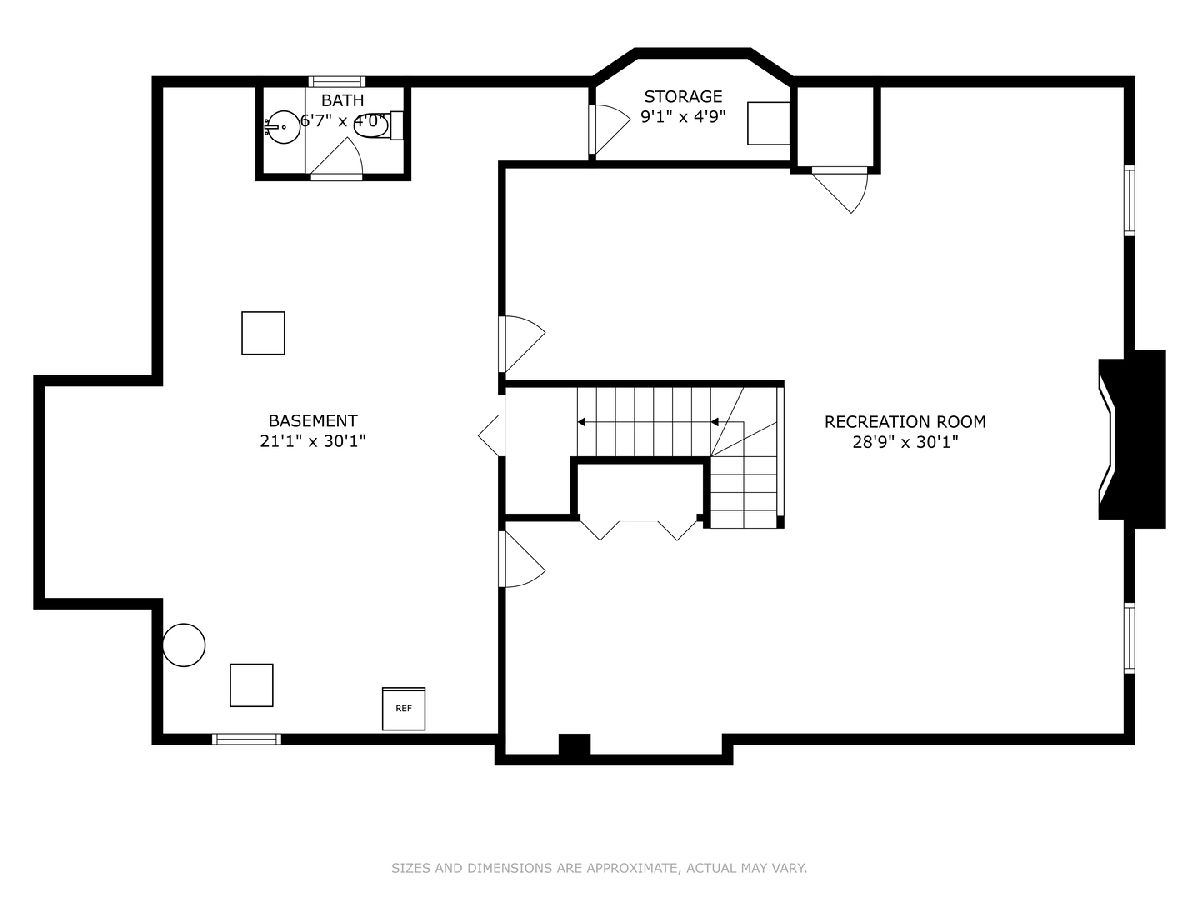
Room Specifics
Total Bedrooms: 5
Bedrooms Above Ground: 5
Bedrooms Below Ground: 0
Dimensions: —
Floor Type: —
Dimensions: —
Floor Type: —
Dimensions: —
Floor Type: —
Dimensions: —
Floor Type: —
Full Bathrooms: 5
Bathroom Amenities: —
Bathroom in Basement: 1
Rooms: —
Basement Description: Finished
Other Specifics
| 2 | |
| — | |
| Circular | |
| — | |
| — | |
| 15065 | |
| Full,Pull Down Stair | |
| — | |
| — | |
| — | |
| Not in DB | |
| — | |
| — | |
| — | |
| — |
Tax History
| Year | Property Taxes |
|---|---|
| 2024 | $18,928 |
Contact Agent
Nearby Similar Homes
Nearby Sold Comparables
Contact Agent
Listing Provided By
Coldwell Banker Realty









