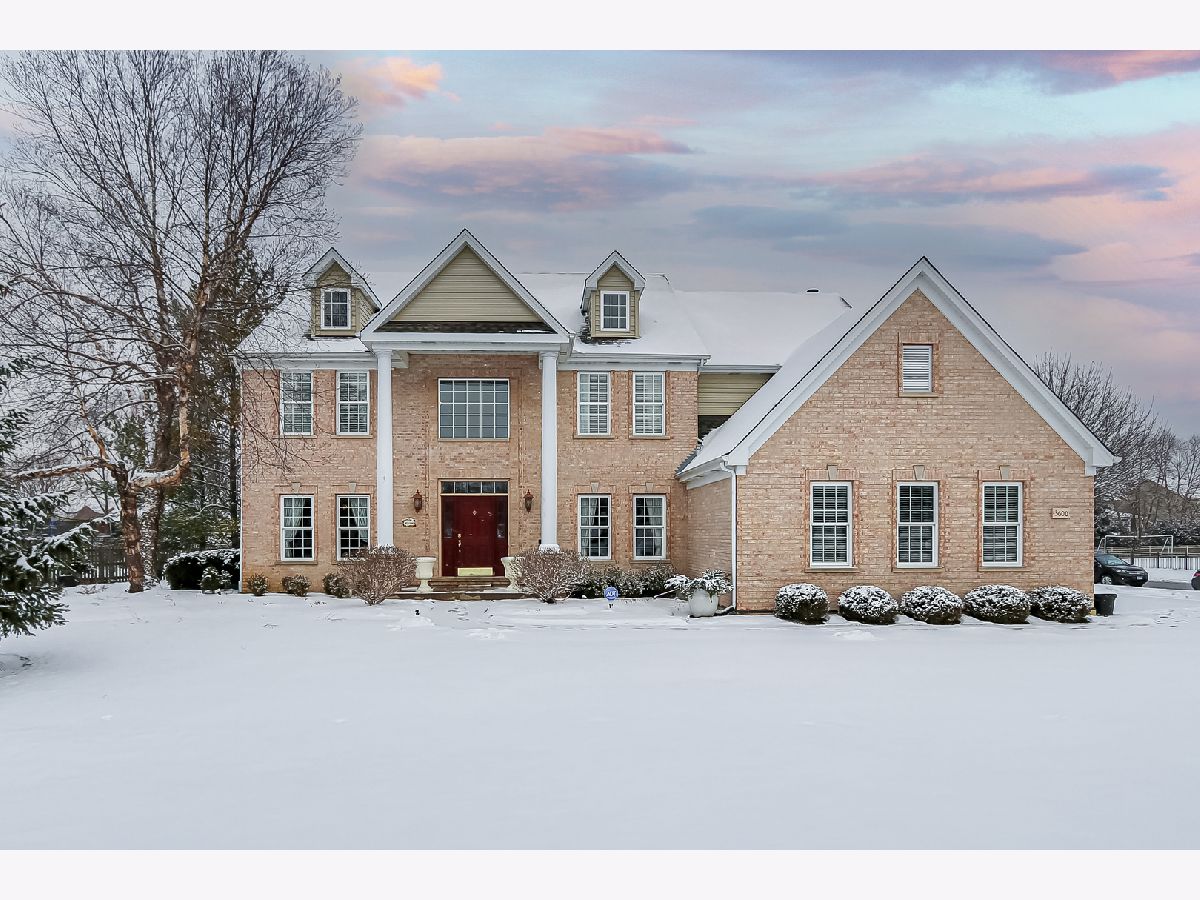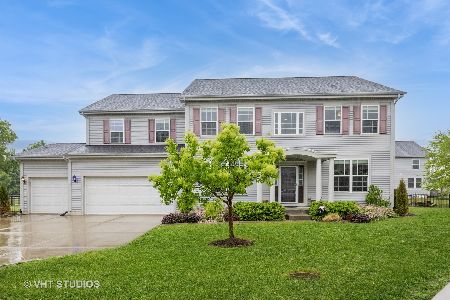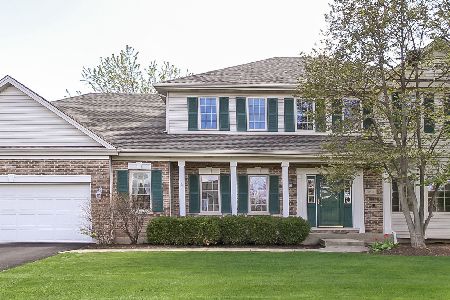3600 Wintergreen Terrace, Algonquin, Illinois 60102
$560,000
|
Sold
|
|
| Status: | Closed |
| Sqft: | 3,440 |
| Cost/Sqft: | $167 |
| Beds: | 4 |
| Baths: | 4 |
| Year Built: | 1999 |
| Property Taxes: | $11,554 |
| Days On Market: | 1054 |
| Lot Size: | 0,45 |
Description
Impeccable both inside and out this stately park-like setting 3400+ sq ft home is filled with lots of character and detail ~ Dramatic two story entry brings in lots of natural light ~ Main floor has gleaming hardwood floors installed in 2019 ~ Separate formal dining and living room with crown molding ~ A chef lover's dream kitchen with lots of white cabinets including glass front ones / huge center island / newer SS appliances / granite countertops. Breakfast area has updated fixtures and sliders leading to the patio ~ Two story family room w/Palladium window /fireplace with marble surround ~ Sunroom is great for reading/relaxing ~ Main floor laundry room with extra cabinets ~ Plantation shutters thru-out ~ Dual staircase with new carpet(2019) leads you to the second floor ~ Master suite with tray ceiling/dual walk-in closets/ private deluxe master bathroom ~ Generous sized secondary bedrooms with J&J bath ~ Professionally finished basement with rec room / fireplace / wet bar / 5th bedroom/lots and lots of storage and is great for entertaining ~ Lushly landscaped yard is the sellers pride and joy filled with lots of perennials / flowers / shrubs / walkways. Furnace & AC (2013) Roof and siding(2014) Washer and dryer (2021) Refrigerator(2020) Dishwasher(2022) ~ Lots of living space in this beautiful home ~ Huntley Schools
Property Specifics
| Single Family | |
| — | |
| — | |
| 1999 | |
| — | |
| PLANTATION | |
| No | |
| 0.45 |
| Mc Henry | |
| Coves | |
| 100 / Annual | |
| — | |
| — | |
| — | |
| 11708342 | |
| 1836276011 |
Nearby Schools
| NAME: | DISTRICT: | DISTANCE: | |
|---|---|---|---|
|
Grade School
Conley Elementary School |
158 | — | |
|
Middle School
Heineman Middle School |
158 | Not in DB | |
|
High School
Huntley High School |
158 | Not in DB | |
|
Alternate Elementary School
Mackeben Elementary School |
— | Not in DB | |
Property History
| DATE: | EVENT: | PRICE: | SOURCE: |
|---|---|---|---|
| 10 Mar, 2023 | Sold | $560,000 | MRED MLS |
| 3 Feb, 2023 | Under contract | $575,000 | MRED MLS |
| 27 Jan, 2023 | Listed for sale | $575,000 | MRED MLS |

Room Specifics
Total Bedrooms: 5
Bedrooms Above Ground: 4
Bedrooms Below Ground: 1
Dimensions: —
Floor Type: —
Dimensions: —
Floor Type: —
Dimensions: —
Floor Type: —
Dimensions: —
Floor Type: —
Full Bathrooms: 4
Bathroom Amenities: Separate Shower,Double Sink
Bathroom in Basement: 1
Rooms: —
Basement Description: Partially Finished
Other Specifics
| 3 | |
| — | |
| Asphalt | |
| — | |
| — | |
| 74 X 74 X 148 X 107 X 162 | |
| — | |
| — | |
| — | |
| — | |
| Not in DB | |
| — | |
| — | |
| — | |
| — |
Tax History
| Year | Property Taxes |
|---|---|
| 2023 | $11,554 |
Contact Agent
Nearby Similar Homes
Nearby Sold Comparables
Contact Agent
Listing Provided By
RE/MAX Suburban










