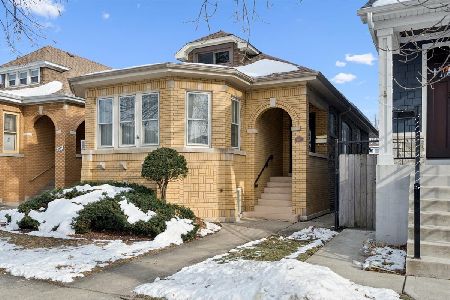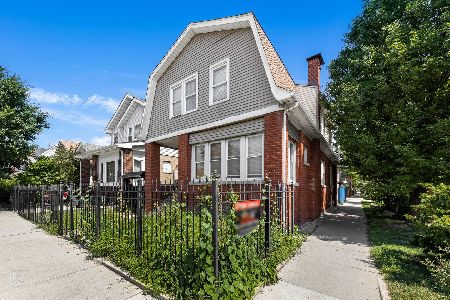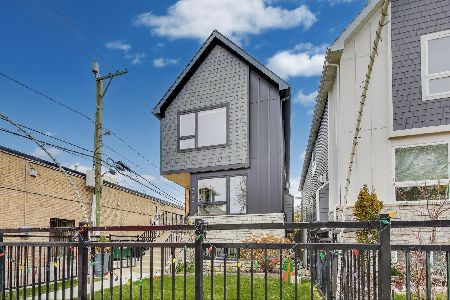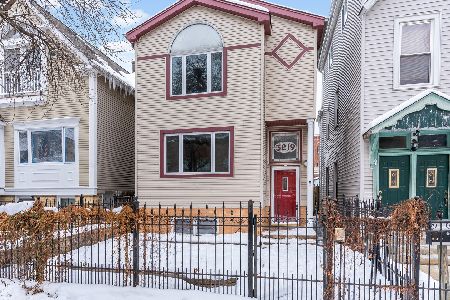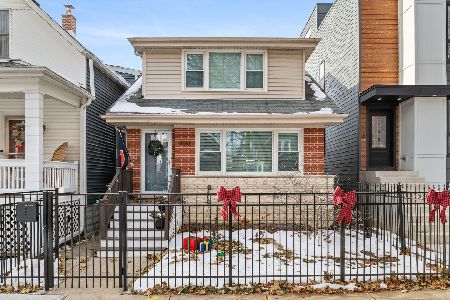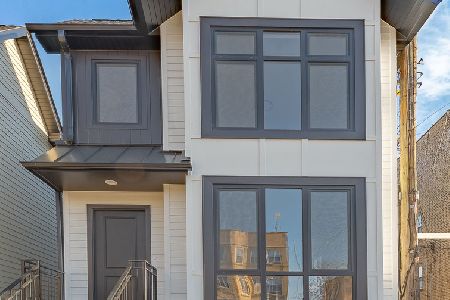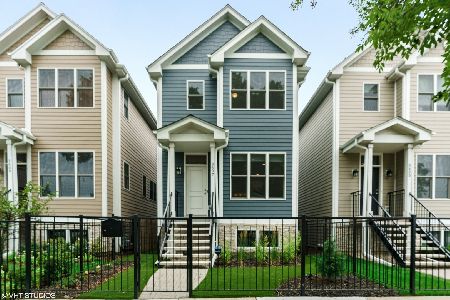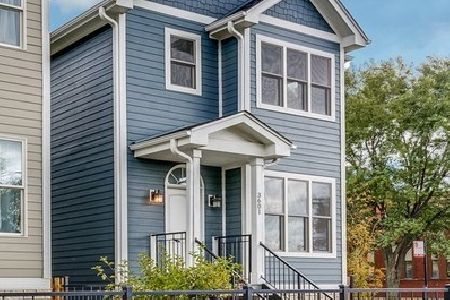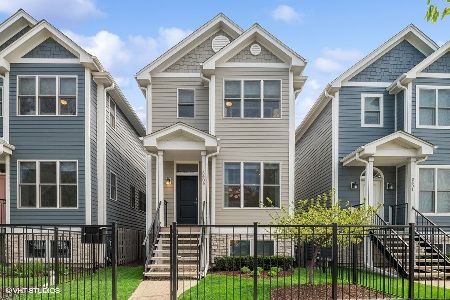3601 Mozart Street, Irving Park, Chicago, Illinois 60618
$787,500
|
Sold
|
|
| Status: | Closed |
| Sqft: | 3,600 |
| Cost/Sqft: | $229 |
| Beds: | 5 |
| Baths: | 4 |
| Year Built: | 2019 |
| Property Taxes: | $0 |
| Days On Market: | 2403 |
| Lot Size: | 0,23 |
Description
New Irving Park Homes Featuring 5 Bedrooms and 3.1 Baths w/ Great Floor Plans and Gated Garage Entrance! 10 Ft Ceilings on the 1st Floor Filled w/Natural Light Welcome You. Chef's Kitchen w/ Custom Cabinetry, Quartz Counter Tops, All Viking Appliances, and Bosch Dishwasher. Breakfast Area Leads you into the Gracious Family Room. 2nd-floor Laundry and Spacious Master Suite Featuring Tray Ceilings, Huge Walk-in Closet and a Spa Caliber Master Bath w/ Dual Vanities. Lower Level Features High Ceilings with Great Natural Light, Recreation Room w/ Custom Wet Bar, 2 additional Large Bedrooms, 2nd Laundry Hook-up, and Storage Room. Sustainable Hardie Board Exterior, Jeld-Wen Windows, and Dual Zoned Climate Control. Landscaped and Fenced Yard w/Brick Paver Patio Make This A Perfect Area For Outdoor Entertaining. Mozart Place Has its own Gated Garage Entrance!! Perfect location, Near Horner Park, Easy Access to Expressway, EL, Metra, and Shopping!.... DEVELOPER PAID CLOSING COSTS!!
Property Specifics
| Single Family | |
| — | |
| — | |
| 2019 | |
| Full,English | |
| — | |
| No | |
| 0.23 |
| Cook | |
| — | |
| 850 / Annual | |
| Other | |
| Public | |
| Public Sewer | |
| 10425083 | |
| 13241310310000 |
Property History
| DATE: | EVENT: | PRICE: | SOURCE: |
|---|---|---|---|
| 28 Aug, 2019 | Sold | $787,500 | MRED MLS |
| 13 Aug, 2019 | Under contract | $824,000 | MRED MLS |
| 20 Jun, 2019 | Listed for sale | $824,000 | MRED MLS |
Room Specifics
Total Bedrooms: 5
Bedrooms Above Ground: 5
Bedrooms Below Ground: 0
Dimensions: —
Floor Type: Carpet
Dimensions: —
Floor Type: Carpet
Dimensions: —
Floor Type: Carpet
Dimensions: —
Floor Type: —
Full Bathrooms: 4
Bathroom Amenities: Double Sink,Soaking Tub
Bathroom in Basement: 1
Rooms: Bedroom 5,Eating Area,Recreation Room,Utility Room-Lower Level,Storage,Walk In Closet
Basement Description: Finished
Other Specifics
| 2.5 | |
| Concrete Perimeter | |
| Off Alley | |
| Porch, Brick Paver Patio, Storms/Screens | |
| Fenced Yard,Landscaped | |
| 25 X 125 | |
| — | |
| Full | |
| Skylight(s), Bar-Wet, Second Floor Laundry | |
| Microwave, Dishwasher, High End Refrigerator, Bar Fridge, Washer, Dryer, Disposal, Stainless Steel Appliance(s), Cooktop, Built-In Oven, Range Hood | |
| Not in DB | |
| Tennis Courts, Sidewalks, Street Lights | |
| — | |
| — | |
| Gas Log, Gas Starter |
Tax History
| Year | Property Taxes |
|---|
Contact Agent
Nearby Similar Homes
Nearby Sold Comparables
Contact Agent
Listing Provided By
Redefined Residential LLC

