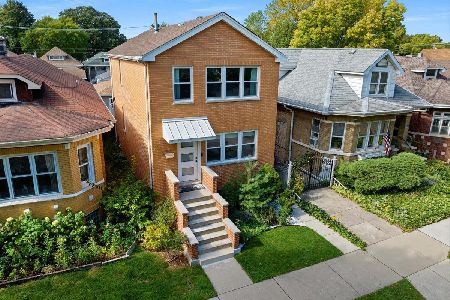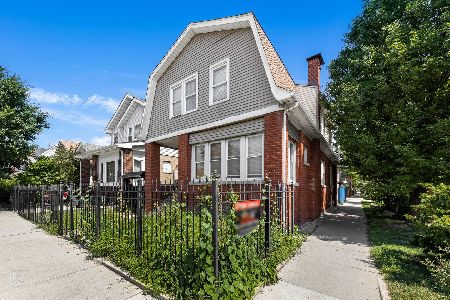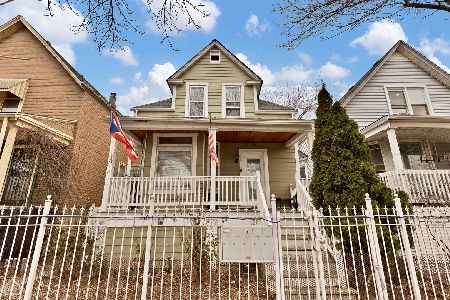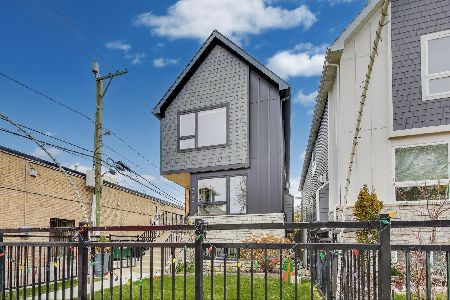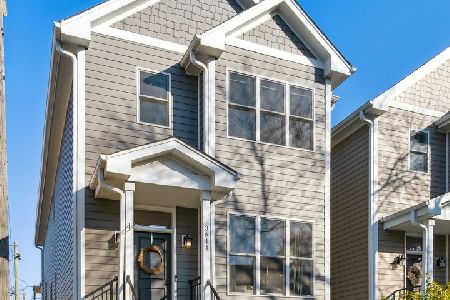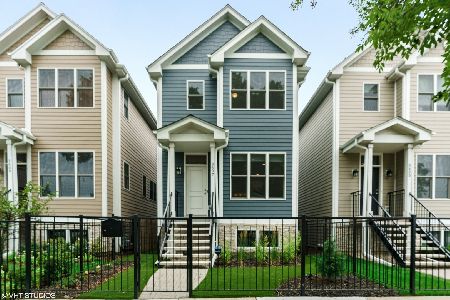3611 Mozart Street, Irving Park, Chicago, Illinois 60618
$930,000
|
Sold
|
|
| Status: | Closed |
| Sqft: | 3,600 |
| Cost/Sqft: | $249 |
| Beds: | 3 |
| Baths: | 4 |
| Year Built: | 2020 |
| Property Taxes: | $0 |
| Days On Market: | 2046 |
| Lot Size: | 0,23 |
Description
Still Time To Customize!! Only 2 Homes Left at Mozart Place located in Irving Park. 3611 N. Mozart Features 5 Bedrooms and 3.1 Baths w/ an Incredible Layout and Attention To Detail. 10 Ft Ceilings on the 1st Floor Filled w/Natural Light Welcome You. Chef's Kitchen w/ Custom Cabinetry, Quartz Counter Tops, Viking and Bosch Appliances and Breakfast Area Lead into the Gracious Family Room. 2nd-floor Laundry and Spacious Master Suite Featuring Tray Ceilings, Walk-in Closet and a Spa Caliber Master Bath w/ Dual Vanities. Lower Level Features High Ceilings with Great Natural Light, Recreation Room w/ Custom Wet Bar, 2 Large Bedrooms, and Storage Room. Sustainable Hardie Board Exterior, Jeld-Wen Windows, and Dual Zoned Climate Control make these Homes Energy Efficient. Prof. Landscaped and Fenced Yard w/Brick Paver Patio. Mozart Place Has its own Private Alley w/GATED ENTRANCE!! Perfect location, Near Horner Park, Easy Access to Expressway, EL, Metra, and Shopping!... Sept 2020 Completion!!
Property Specifics
| Single Family | |
| — | |
| — | |
| 2020 | |
| Full | |
| — | |
| No | |
| 0.23 |
| Cook | |
| — | |
| 850 / Annual | |
| Other | |
| Public | |
| Public Sewer | |
| 10708591 | |
| 13241310310000 |
Property History
| DATE: | EVENT: | PRICE: | SOURCE: |
|---|---|---|---|
| 22 Jan, 2021 | Sold | $930,000 | MRED MLS |
| 3 Jul, 2020 | Under contract | $895,000 | MRED MLS |
| 7 May, 2020 | Listed for sale | $895,000 | MRED MLS |
| 23 Jun, 2023 | Sold | $1,135,000 | MRED MLS |
| 28 Apr, 2023 | Under contract | $1,150,000 | MRED MLS |
| 18 Apr, 2023 | Listed for sale | $1,150,000 | MRED MLS |



























Room Specifics
Total Bedrooms: 5
Bedrooms Above Ground: 3
Bedrooms Below Ground: 2
Dimensions: —
Floor Type: Carpet
Dimensions: —
Floor Type: Carpet
Dimensions: —
Floor Type: Carpet
Dimensions: —
Floor Type: —
Full Bathrooms: 4
Bathroom Amenities: Double Sink,Soaking Tub
Bathroom in Basement: 1
Rooms: Bedroom 5,Eating Area,Recreation Room,Utility Room-Lower Level,Storage,Walk In Closet
Basement Description: Finished
Other Specifics
| 2.5 | |
| Concrete Perimeter | |
| Off Alley | |
| Porch, Brick Paver Patio, Storms/Screens | |
| Fenced Yard,Landscaped | |
| 25 X 125 | |
| — | |
| Full | |
| Skylight(s), Bar-Wet, Second Floor Laundry | |
| Microwave, Dishwasher, High End Refrigerator, Bar Fridge, Washer, Dryer, Disposal, Stainless Steel Appliance(s), Cooktop, Built-In Oven, Range Hood | |
| Not in DB | |
| Park, Tennis Court(s), Curbs, Gated, Sidewalks, Street Lights | |
| — | |
| — | |
| Gas Log, Gas Starter |
Tax History
| Year | Property Taxes |
|---|---|
| 2023 | $16,281 |
Contact Agent
Nearby Similar Homes
Nearby Sold Comparables
Contact Agent
Listing Provided By
Redefined Residential

