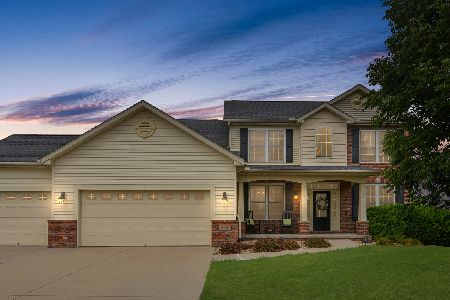3602 Connie Kay Way, Bloomington, Illinois 61704
$360,000
|
Sold
|
|
| Status: | Closed |
| Sqft: | 3,255 |
| Cost/Sqft: | $114 |
| Beds: | 5 |
| Baths: | 5 |
| Year Built: | 2004 |
| Property Taxes: | $11,053 |
| Days On Market: | 2443 |
| Lot Size: | 0,25 |
Description
This one is the Belle of the Ball! Incredibly spacious and beautiful from top to bottom! Start with the grand two-story entrance and gorgeous office with built-in cabinetry. A great open floor plan with so many extra touches - extra wide stair cases, crown molding, more built ins, great mud room with an additional drop zone. The 2nd floor has 5 bedrooms and 3 full baths including a guest suite with a private bath and a second floor laundry. Lower level is wonderfully finished with multiple egress and daylight windows, a second fireplace and a rough-in for a bar.. Oversized 3 car garage with a second entrance into the basement. Trex-type deck plus stone patio. Wonderfully maintained & updated including most new carpet & paint. Central Vacuum. You have to take a look to appreciate the true beauty of this home!
Property Specifics
| Single Family | |
| — | |
| Traditional | |
| 2004 | |
| Full | |
| — | |
| No | |
| 0.25 |
| Mc Lean | |
| Eagle Crest East | |
| 0 / Not Applicable | |
| None | |
| Public | |
| Public Sewer | |
| 10380446 | |
| 1530255010 |
Nearby Schools
| NAME: | DISTRICT: | DISTANCE: | |
|---|---|---|---|
|
Grade School
Benjamin Elementary |
5 | — | |
|
Middle School
Evans Jr High |
5 | Not in DB | |
|
High School
Normal Community High School |
5 | Not in DB | |
Property History
| DATE: | EVENT: | PRICE: | SOURCE: |
|---|---|---|---|
| 30 Jun, 2016 | Sold | $378,000 | MRED MLS |
| 3 May, 2016 | Under contract | $389,900 | MRED MLS |
| 13 Apr, 2016 | Listed for sale | $399,900 | MRED MLS |
| 14 Aug, 2019 | Sold | $360,000 | MRED MLS |
| 28 Jun, 2019 | Under contract | $369,500 | MRED MLS |
| — | Last price change | $374,900 | MRED MLS |
| 15 May, 2019 | Listed for sale | $380,000 | MRED MLS |
Room Specifics
Total Bedrooms: 5
Bedrooms Above Ground: 5
Bedrooms Below Ground: 0
Dimensions: —
Floor Type: Carpet
Dimensions: —
Floor Type: Carpet
Dimensions: —
Floor Type: Carpet
Dimensions: —
Floor Type: —
Full Bathrooms: 5
Bathroom Amenities: Whirlpool,Separate Shower,Double Sink
Bathroom in Basement: 1
Rooms: Bedroom 5,Other Room,Family Room
Basement Description: Finished
Other Specifics
| 3 | |
| — | |
| — | |
| Patio, Deck | |
| Mature Trees,Landscaped | |
| 91X120 | |
| — | |
| Full | |
| Vaulted/Cathedral Ceilings, First Floor Laundry, Second Floor Laundry, Built-in Features, Walk-In Closet(s) | |
| Dishwasher, Range, Microwave | |
| Not in DB | |
| — | |
| — | |
| — | |
| Gas Log |
Tax History
| Year | Property Taxes |
|---|---|
| 2016 | $10,207 |
| 2019 | $11,053 |
Contact Agent
Nearby Similar Homes
Nearby Sold Comparables
Contact Agent
Listing Provided By
RE/MAX Rising









