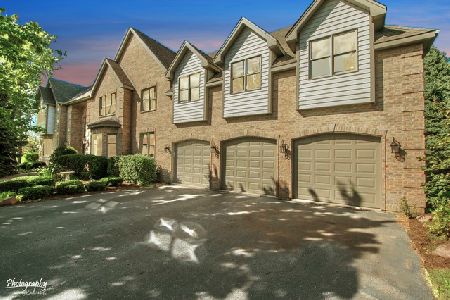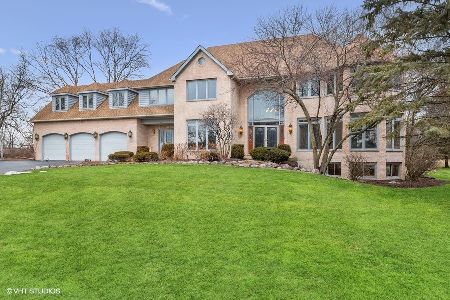3602 Tamarack Circle, Crystal Lake, Illinois 60012
$628,555
|
Sold
|
|
| Status: | Closed |
| Sqft: | 4,980 |
| Cost/Sqft: | $126 |
| Beds: | 4 |
| Baths: | 6 |
| Year Built: | 1997 |
| Property Taxes: | $16,421 |
| Days On Market: | 3021 |
| Lot Size: | 1,78 |
Description
Exquisitely-upgraded, fully-remodeled luxury home set on 1.8 acres adjacent to nature and nestled in lovely neighborhood. Gourmet kitchen & custom baths to die for! Too many upgrades to list--and that's just the master suite--a personal spa with built-in aroma therapy & sound features to transport you! Elegantly-appointed finishes throughout--granite kitchen counters, designer stainless steel backsplash, stainless steel appliances, new high-end double-convection double oven, custom cherry cabinets, gleaming hardwood floors, soaring new windows in sun-bathed vaulted family room, full finished English basement, spacious 3-car garage with cedar doors, professionally landscaped yard & gardens w/ 32-zone sprinkler system, outdoor lighting, spacious wrap-around deck overlooking your own private park. 1st-floor laundry moved to basement but converted vestibule easy to restore. See broker for feature sheet & list of included/excluded items. It all screams top of the line and "buy me now"!
Property Specifics
| Single Family | |
| — | |
| Colonial | |
| 1997 | |
| English | |
| CUSTOM | |
| No | |
| 1.78 |
| Mc Henry | |
| — | |
| 250 / Annual | |
| Other | |
| Private Well | |
| Septic-Private | |
| 09794650 | |
| 1426305006 |
Nearby Schools
| NAME: | DISTRICT: | DISTANCE: | |
|---|---|---|---|
|
Grade School
Prairie Grove Elementary School |
46 | — | |
|
Middle School
Prairie Grove Junior High School |
46 | Not in DB | |
|
High School
Prairie Ridge High School |
155 | Not in DB | |
Property History
| DATE: | EVENT: | PRICE: | SOURCE: |
|---|---|---|---|
| 8 Feb, 2018 | Sold | $628,555 | MRED MLS |
| 1 Jan, 2018 | Under contract | $625,000 | MRED MLS |
| 9 Nov, 2017 | Listed for sale | $625,000 | MRED MLS |
Room Specifics
Total Bedrooms: 4
Bedrooms Above Ground: 4
Bedrooms Below Ground: 0
Dimensions: —
Floor Type: Carpet
Dimensions: —
Floor Type: Carpet
Dimensions: —
Floor Type: Carpet
Full Bathrooms: 6
Bathroom Amenities: Separate Shower,Steam Shower,Double Sink,Full Body Spray Shower,Double Shower,Soaking Tub
Bathroom in Basement: 1
Rooms: Eating Area,Den,Bonus Room,Foyer,Loft,Recreation Room,Mud Room,Game Room
Basement Description: Finished
Other Specifics
| 3 | |
| Concrete Perimeter | |
| Asphalt | |
| Deck, Storms/Screens | |
| — | |
| 384X174X528X128X99 | |
| Full | |
| Full | |
| Vaulted/Cathedral Ceilings, Skylight(s), Hardwood Floors | |
| Double Oven, Microwave, Dishwasher, High End Refrigerator, Disposal, Stainless Steel Appliance(s), Cooktop, Range Hood | |
| Not in DB | |
| Street Paved | |
| — | |
| — | |
| Attached Fireplace Doors/Screen, Gas Log, Gas Starter |
Tax History
| Year | Property Taxes |
|---|---|
| 2018 | $16,421 |
Contact Agent
Nearby Similar Homes
Nearby Sold Comparables
Contact Agent
Listing Provided By
Redfin Corporation








