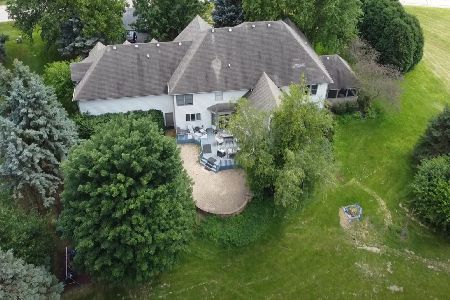3695 Tamarack Circle, Prairie Grove, Illinois 60012
$400,000
|
Sold
|
|
| Status: | Closed |
| Sqft: | 4,953 |
| Cost/Sqft: | $83 |
| Beds: | 4 |
| Baths: | 4 |
| Year Built: | 1997 |
| Property Taxes: | $17,842 |
| Days On Market: | 2135 |
| Lot Size: | 1,20 |
Description
Enjoy country living in coveted Barreville Ridge Estates! Almost 5000 SF of living space! The grand two story foyer welcomes you into this open concept floor plan with generous room sizes! First floor features gleaming hardwood floors, office/den, screened in porch, cathedral family room, gourmet kitchen with SS appliances & granite counters. Upstairs features master suite, 3 bedrooms and two other full baths, a loft and a HUGE finished bonus room over the 3 car garage! Newer paint inside and out, and there's a spacious deck that looks out on over an acre of beautiful yard with many perennials! Home currently assessed almost $200K over so taxes should be significantly reduced this year!
Property Specifics
| Single Family | |
| — | |
| — | |
| 1997 | |
| Full | |
| — | |
| No | |
| 1.2 |
| Mc Henry | |
| — | |
| 225 / Annual | |
| Insurance,Lawn Care | |
| Public,Private Well | |
| Septic-Private | |
| 10656325 | |
| 1426305009 |
Nearby Schools
| NAME: | DISTRICT: | DISTANCE: | |
|---|---|---|---|
|
Grade School
Prairie Grove Elementary School |
46 | — | |
|
Middle School
Prairie Grove Junior High School |
46 | Not in DB | |
|
High School
Prairie Ridge High School |
155 | Not in DB | |
Property History
| DATE: | EVENT: | PRICE: | SOURCE: |
|---|---|---|---|
| 27 May, 2016 | Under contract | $0 | MRED MLS |
| 4 May, 2016 | Listed for sale | $0 | MRED MLS |
| 24 Aug, 2020 | Sold | $400,000 | MRED MLS |
| 9 Jul, 2020 | Under contract | $410,000 | MRED MLS |
| — | Last price change | $425,000 | MRED MLS |
| 13 Apr, 2020 | Listed for sale | $425,000 | MRED MLS |
| 21 Nov, 2024 | Sold | $655,000 | MRED MLS |
| 21 Oct, 2024 | Under contract | $719,500 | MRED MLS |
| — | Last price change | $720,000 | MRED MLS |
| 24 Jul, 2024 | Listed for sale | $735,000 | MRED MLS |



























Room Specifics
Total Bedrooms: 4
Bedrooms Above Ground: 4
Bedrooms Below Ground: 0
Dimensions: —
Floor Type: Carpet
Dimensions: —
Floor Type: Carpet
Dimensions: —
Floor Type: Carpet
Full Bathrooms: 4
Bathroom Amenities: Whirlpool,Separate Shower,Double Sink
Bathroom in Basement: 0
Rooms: Bonus Room,Den,Eating Area,Enclosed Porch,Foyer
Basement Description: Unfinished
Other Specifics
| 3 | |
| Concrete Perimeter | |
| Asphalt | |
| Deck, Porch Screened, Storms/Screens | |
| — | |
| 60X60X72X269X195X300 | |
| Unfinished | |
| Full | |
| Vaulted/Cathedral Ceilings, Skylight(s), Hardwood Floors, First Floor Laundry | |
| Double Oven, Range, Microwave, Dishwasher, High End Refrigerator, Washer, Dryer, Disposal, Stainless Steel Appliance(s) | |
| Not in DB | |
| Street Lights, Street Paved | |
| — | |
| — | |
| Wood Burning, Gas Log, Gas Starter |
Tax History
| Year | Property Taxes |
|---|---|
| 2020 | $17,842 |
Contact Agent
Nearby Similar Homes
Nearby Sold Comparables
Contact Agent
Listing Provided By
Berkshire Hathaway HomeServices Starck Real Estate







