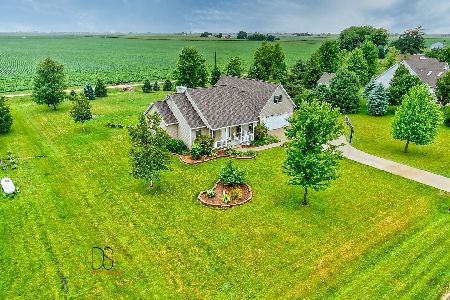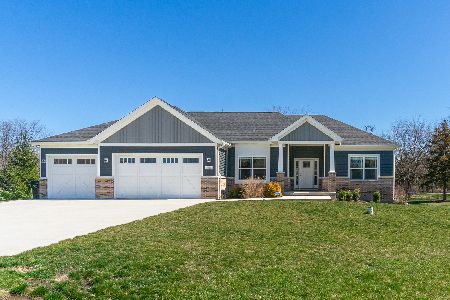3603 1759th Road, Ottawa, Illinois 61350
$293,000
|
Sold
|
|
| Status: | Closed |
| Sqft: | 2,426 |
| Cost/Sqft: | $127 |
| Beds: | 4 |
| Baths: | 3 |
| Year Built: | 2007 |
| Property Taxes: | $6,816 |
| Days On Market: | 2437 |
| Lot Size: | 1,00 |
Description
Stunning 4 bedroom, 2.5 bath home. You'll love the open floor plan. Kitchen has custom hickory cabinets and island. Family room offers cathedral ceiling and gas fireplace. Beautiful hardwood flooring. Main level master suite includes full bathroom with separate shower, double bowl vanity, walk-in closet. Main floor laundry room. The upper level features a loft overlooking the family room, three spacious bedrooms, (two with walk-in closets) and a full bathroom. 3 car garage with its own basement access. Located on 1 acre lot in Crooked Creek Estates II. Low tax rate. Enjoy peaceful country living close to town and minutes from I-80 access. Agent related.
Property Specifics
| Single Family | |
| — | |
| — | |
| 2007 | |
| — | |
| — | |
| No | |
| 1 |
| — | |
| — | |
| 0 / Not Applicable | |
| — | |
| — | |
| — | |
| 10384302 | |
| 0836401001 |
Property History
| DATE: | EVENT: | PRICE: | SOURCE: |
|---|---|---|---|
| 2 Aug, 2019 | Sold | $293,000 | MRED MLS |
| 27 Jun, 2019 | Under contract | $309,000 | MRED MLS |
| 17 May, 2019 | Listed for sale | $309,000 | MRED MLS |
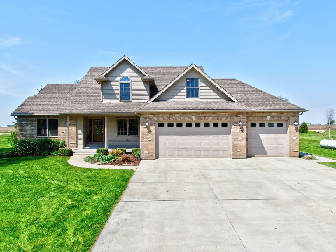
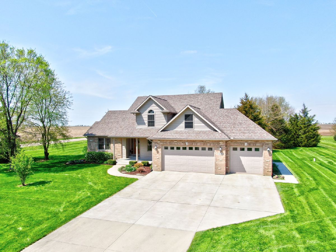
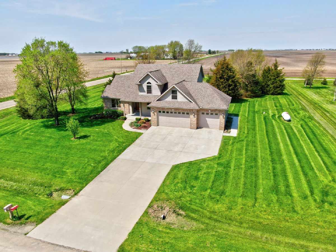
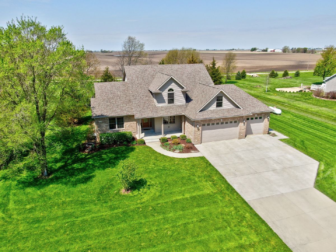
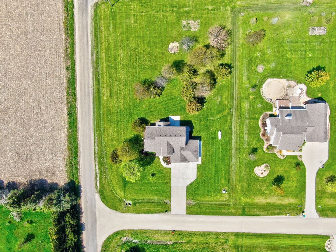
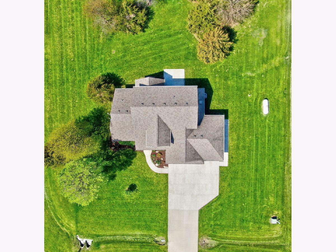
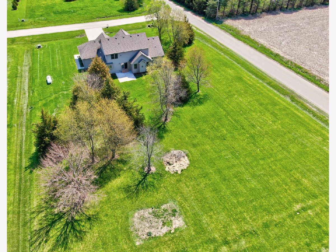
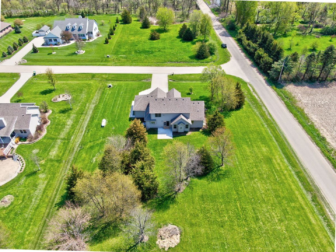
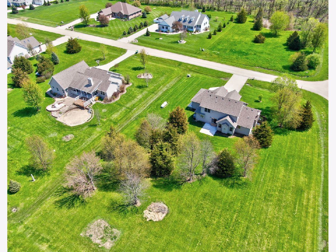
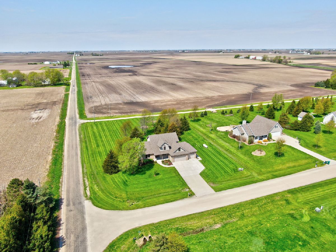
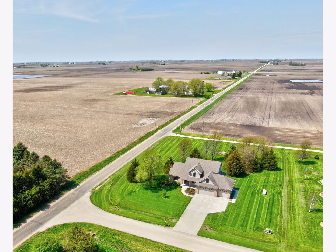
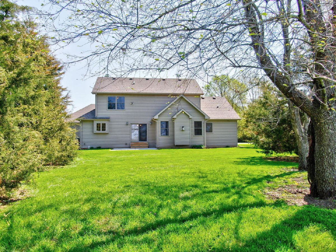
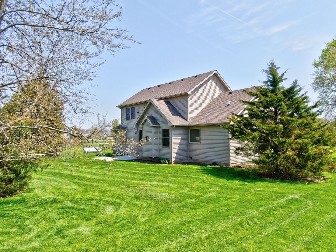
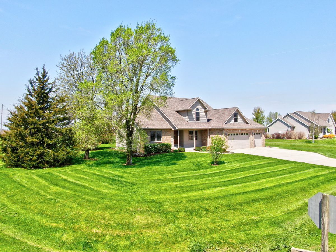
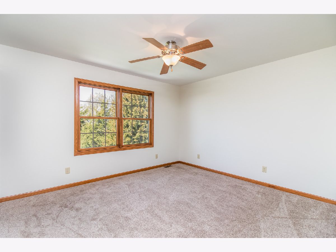
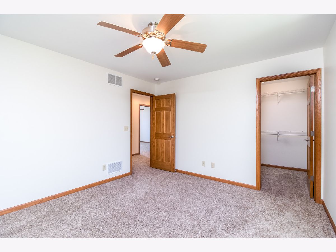
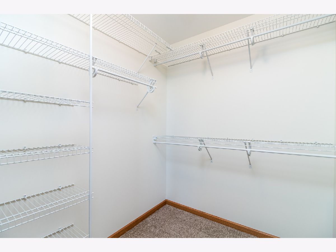
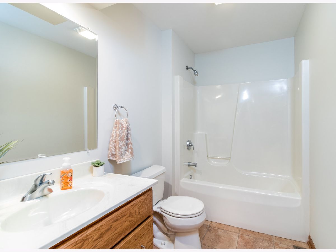
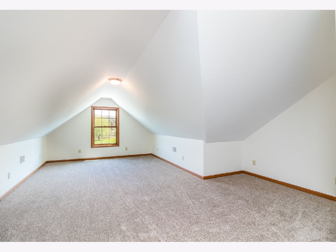
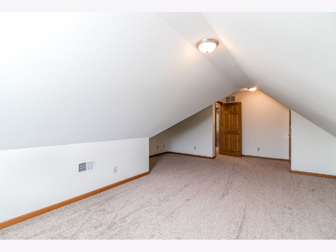
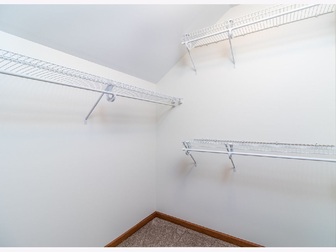
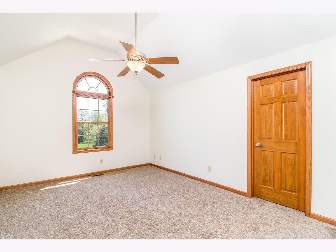
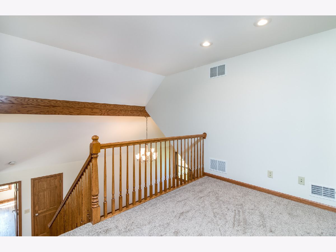
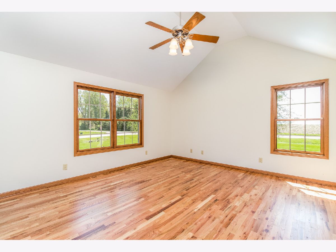
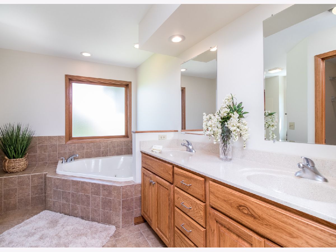
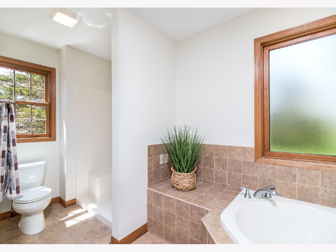
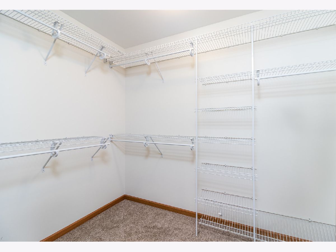
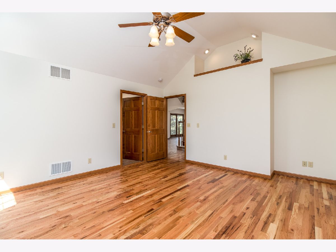
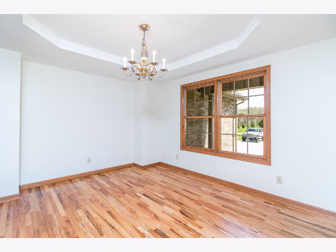
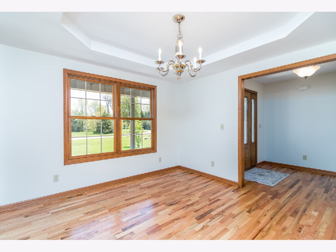
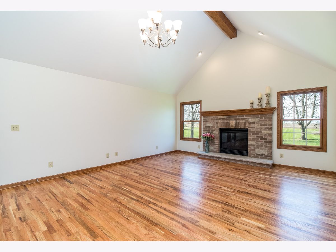
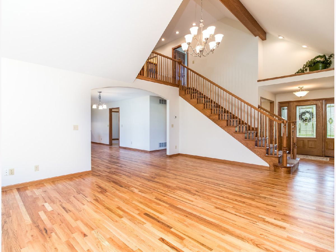
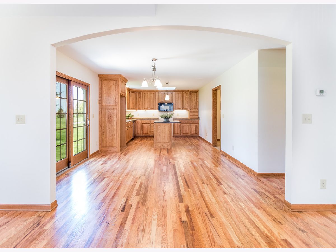
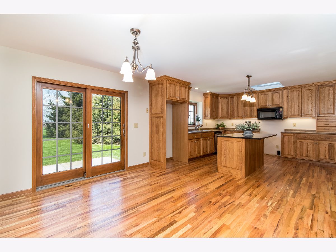
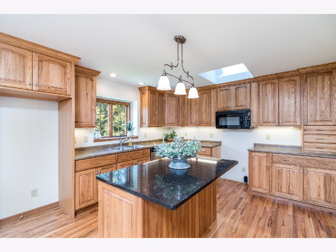
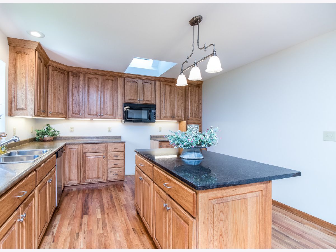
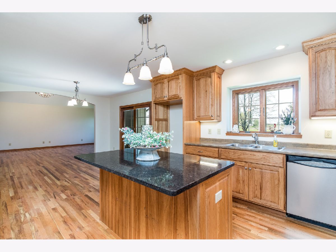
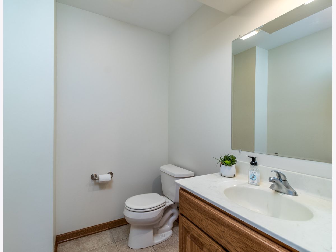
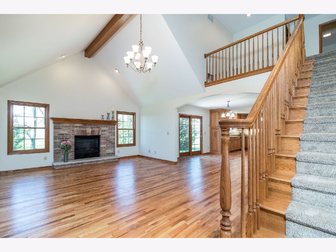
Room Specifics
Total Bedrooms: 4
Bedrooms Above Ground: 4
Bedrooms Below Ground: 0
Dimensions: —
Floor Type: —
Dimensions: —
Floor Type: —
Dimensions: —
Floor Type: —
Full Bathrooms: 3
Bathroom Amenities: Whirlpool,Separate Shower,Double Sink
Bathroom in Basement: 0
Rooms: —
Basement Description: Unfinished
Other Specifics
| 3 | |
| — | |
| Concrete | |
| — | |
| — | |
| 143X270 | |
| — | |
| — | |
| — | |
| — | |
| Not in DB | |
| — | |
| — | |
| — | |
| — |
Tax History
| Year | Property Taxes |
|---|---|
| 2019 | $6,816 |
Contact Agent
Nearby Similar Homes
Contact Agent
Listing Provided By
Windsor Realty

