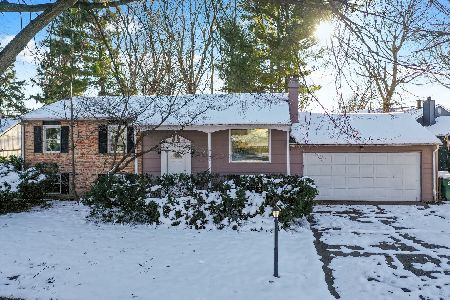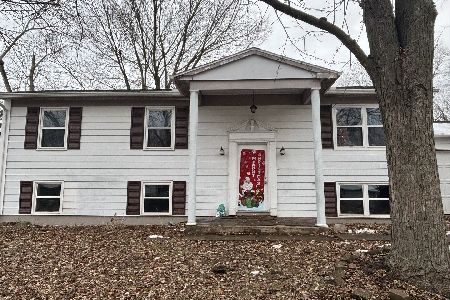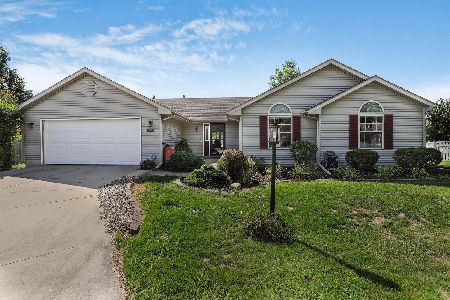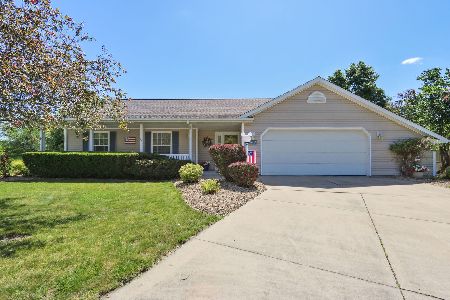3603 Brook Ridge Circle, Champaign, Illinois 61821
$216,000
|
Sold
|
|
| Status: | Closed |
| Sqft: | 1,670 |
| Cost/Sqft: | $131 |
| Beds: | 4 |
| Baths: | 2 |
| Year Built: | 1997 |
| Property Taxes: | $4,270 |
| Days On Market: | 2431 |
| Lot Size: | 0,23 |
Description
One-owner ranch home w/3-car garage located on a cul de sac! Enter the home through the small fenced courtyard with pergola...white vinyl fence, gate and pergola installed 2014. The Pella fiberglass entry door w/sidelights installed in 2017. The kitchen has been updated with granite countertops, farmhouse sink and faucet. Bedrooms, living room and kitchen all have convenient Hunter Douglas custom power rise shades. Enjoy summer gatherings on the 12' x 24' deck (engineered wood) covered with white vinyl pergola (both done in 2014). Backyard is fenced (white vinyl) and has an above ground pool. The central air unit replaced approximately 7 years ago. Newer roof--complete tearoff. Windows/sliding glass door replaced in 2017 with Pella Impervia low-e matte black units. Carriage style overhead garage doors, vinyl siding, shutters, gable ends sporting vinyl shakes all done in 2014. And for your pet, there is a Pet Safe electronic pet door which exits to the deck. A MUST SEE home!
Property Specifics
| Single Family | |
| — | |
| Ranch | |
| 1997 | |
| None | |
| — | |
| No | |
| 0.23 |
| Champaign | |
| Glenshire | |
| 125 / Annual | |
| Other | |
| Public | |
| Public Sewer | |
| 10411683 | |
| 442016376008 |
Nearby Schools
| NAME: | DISTRICT: | DISTANCE: | |
|---|---|---|---|
|
Grade School
Unit 4 Of Choice |
4 | — | |
|
Middle School
Champaign/middle Call Unit 4 351 |
4 | Not in DB | |
|
High School
Centennial High School |
4 | Not in DB | |
Property History
| DATE: | EVENT: | PRICE: | SOURCE: |
|---|---|---|---|
| 9 Aug, 2019 | Sold | $216,000 | MRED MLS |
| 12 Jun, 2019 | Under contract | $219,000 | MRED MLS |
| 10 Jun, 2019 | Listed for sale | $219,000 | MRED MLS |
Room Specifics
Total Bedrooms: 4
Bedrooms Above Ground: 4
Bedrooms Below Ground: 0
Dimensions: —
Floor Type: Wood Laminate
Dimensions: —
Floor Type: Wood Laminate
Dimensions: —
Floor Type: Hardwood
Full Bathrooms: 2
Bathroom Amenities: —
Bathroom in Basement: 0
Rooms: No additional rooms
Basement Description: Crawl
Other Specifics
| 3 | |
| — | |
| Concrete | |
| Deck, Porch, Above Ground Pool | |
| Cul-De-Sac,Fenced Yard,Irregular Lot,Landscaped | |
| 11.40+55.95X100X65.92+64.9 | |
| — | |
| Full | |
| Vaulted/Cathedral Ceilings, Hardwood Floors, Wood Laminate Floors, First Floor Bedroom, First Floor Laundry, Walk-In Closet(s) | |
| Range, Dishwasher, Refrigerator | |
| Not in DB | |
| — | |
| — | |
| — | |
| — |
Tax History
| Year | Property Taxes |
|---|---|
| 2019 | $4,270 |
Contact Agent
Nearby Similar Homes
Nearby Sold Comparables
Contact Agent
Listing Provided By
REALTY 2000, INC.










