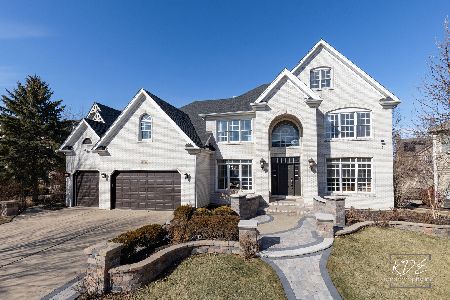3603 Kestral Drive, Naperville, Illinois 60564
$525,000
|
Sold
|
|
| Status: | Closed |
| Sqft: | 3,791 |
| Cost/Sqft: | $141 |
| Beds: | 4 |
| Baths: | 5 |
| Year Built: | 2005 |
| Property Taxes: | $15,417 |
| Days On Market: | 5009 |
| Lot Size: | 0,00 |
Description
GORGEOUS GEORGIAN STYLE HOME WITH ABOUT 5800 SQ FT OF FINISHED LIVING SPACE. GRAND TWO STORY FAMILY ROOM*A GOURMET'S KITCHEN DELIGHT*TWO STORY FOYER WITH SPLIT STAIR CASE* HARDWOOD FLOORING ON MAJORITY OF FIRST FLOOR*LUXURY MASTER BATH*JACK & JILL BATH*FINISHED BASEMENT W/REC ROOM, BONUS ROOM & FULL BATH. PAVER PATIO W/FIREPIT! SHORT SALE ALLOW TIME FOR THIRD PARTY LENDER APPROVAL.
Property Specifics
| Single Family | |
| — | |
| Georgian | |
| 2005 | |
| Full | |
| — | |
| No | |
| — |
| Will | |
| Tall Grass | |
| 570 / Annual | |
| Clubhouse,Pool | |
| Lake Michigan | |
| Public Sewer | |
| 08088913 | |
| 0701094020080000 |
Nearby Schools
| NAME: | DISTRICT: | DISTANCE: | |
|---|---|---|---|
|
Grade School
Fry Elementary School |
204 | — | |
|
Middle School
Scullen Middle School |
204 | Not in DB | |
|
High School
Waubonsie Valley High School |
204 | Not in DB | |
Property History
| DATE: | EVENT: | PRICE: | SOURCE: |
|---|---|---|---|
| 26 Jul, 2007 | Sold | $735,000 | MRED MLS |
| 29 May, 2007 | Under contract | $759,900 | MRED MLS |
| — | Last price change | $774,900 | MRED MLS |
| 23 Apr, 2007 | Listed for sale | $774,900 | MRED MLS |
| 21 Sep, 2012 | Sold | $525,000 | MRED MLS |
| 27 Jun, 2012 | Under contract | $533,500 | MRED MLS |
| 11 Jun, 2012 | Listed for sale | $599,900 | MRED MLS |
Room Specifics
Total Bedrooms: 4
Bedrooms Above Ground: 4
Bedrooms Below Ground: 0
Dimensions: —
Floor Type: Carpet
Dimensions: —
Floor Type: Carpet
Dimensions: —
Floor Type: Carpet
Full Bathrooms: 5
Bathroom Amenities: Whirlpool,Separate Shower,Double Sink
Bathroom in Basement: 1
Rooms: Den,Eating Area,Foyer,Play Room,Recreation Room,Walk In Closet
Basement Description: Finished
Other Specifics
| 3 | |
| Concrete Perimeter | |
| Concrete | |
| Patio, Brick Paver Patio, Storms/Screens | |
| Landscaped | |
| 83 X 125 | |
| Full,Unfinished | |
| Full | |
| Vaulted/Cathedral Ceilings, Hardwood Floors, First Floor Laundry | |
| Double Oven, Microwave, Dishwasher, Refrigerator, Disposal | |
| Not in DB | |
| Clubhouse, Pool, Sidewalks, Street Lights | |
| — | |
| — | |
| Attached Fireplace Doors/Screen, Gas Log, Gas Starter |
Tax History
| Year | Property Taxes |
|---|---|
| 2007 | $5,487 |
| 2012 | $15,417 |
Contact Agent
Nearby Similar Homes
Nearby Sold Comparables
Contact Agent
Listing Provided By
john greene Realtor









