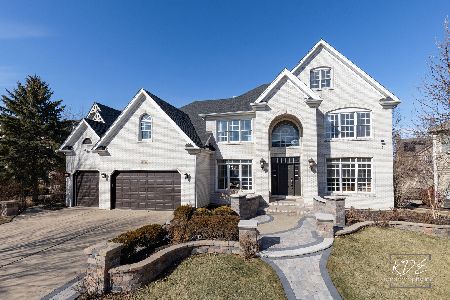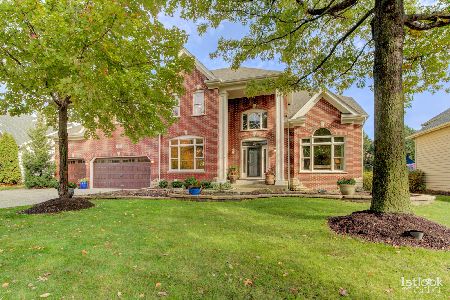3432 Redwing Drive, Naperville, Illinois 60564
$500,000
|
Sold
|
|
| Status: | Closed |
| Sqft: | 0 |
| Cost/Sqft: | — |
| Beds: | 4 |
| Baths: | 3 |
| Year Built: | 2001 |
| Property Taxes: | $9,879 |
| Days On Market: | 6202 |
| Lot Size: | 0,00 |
Description
Sparkling home within walking distance to schools, park and pool! Enjoy hardwood on entire 1st floor, a cozy sunroom w/ FP, fabulous kit w/ maple cabs, 'Corian' and butler's pantry, and spacious fam rm. Upstairs enjoy the glorious master suite w/ his & hers closets! Entertain in the fun, finished basement with new carpeting! Plantation shutters on many windows! Beautiful, up to date and ready for you! Welcome home!
Property Specifics
| Single Family | |
| — | |
| Traditional | |
| 2001 | |
| Full | |
| — | |
| No | |
| — |
| Will | |
| Tall Grass | |
| 570 / Monthly | |
| Clubhouse,Pool | |
| Lake Michigan | |
| Public Sewer | |
| 07152981 | |
| 01091000000000 |
Nearby Schools
| NAME: | DISTRICT: | DISTANCE: | |
|---|---|---|---|
|
Grade School
Fry Elementary School |
204 | — | |
|
Middle School
Scullen Middle School |
204 | Not in DB | |
|
High School
Neuqua Valley High School |
204 | Not in DB | |
Property History
| DATE: | EVENT: | PRICE: | SOURCE: |
|---|---|---|---|
| 5 Jun, 2009 | Sold | $500,000 | MRED MLS |
| 25 Apr, 2009 | Under contract | $519,900 | MRED MLS |
| — | Last price change | $529,900 | MRED MLS |
| 6 Mar, 2009 | Listed for sale | $529,900 | MRED MLS |
| 14 Jun, 2011 | Sold | $450,000 | MRED MLS |
| 25 May, 2011 | Under contract | $475,000 | MRED MLS |
| — | Last price change | $499,900 | MRED MLS |
| 11 Jan, 2011 | Listed for sale | $509,900 | MRED MLS |
| 15 Feb, 2019 | Sold | $463,000 | MRED MLS |
| 17 Jan, 2019 | Under contract | $479,000 | MRED MLS |
| 10 Jan, 2019 | Listed for sale | $479,000 | MRED MLS |
| 21 Feb, 2026 | Under contract | $790,000 | MRED MLS |
| 27 Dec, 2025 | Listed for sale | $790,000 | MRED MLS |
Room Specifics
Total Bedrooms: 4
Bedrooms Above Ground: 4
Bedrooms Below Ground: 0
Dimensions: —
Floor Type: Carpet
Dimensions: —
Floor Type: Carpet
Dimensions: —
Floor Type: Carpet
Full Bathrooms: 3
Bathroom Amenities: Whirlpool,Separate Shower,Double Sink
Bathroom in Basement: 0
Rooms: Den,Gallery,Recreation Room,Sun Room,Utility Room-1st Floor
Basement Description: Finished
Other Specifics
| 3 | |
| — | |
| — | |
| — | |
| Landscaped | |
| 83X125 | |
| — | |
| Full | |
| — | |
| Double Oven, Microwave, Dishwasher | |
| Not in DB | |
| Clubhouse, Pool, Tennis Courts, Sidewalks, Street Lights, Street Paved | |
| — | |
| — | |
| Gas Starter |
Tax History
| Year | Property Taxes |
|---|---|
| 2009 | $9,879 |
| 2011 | $12,002 |
| 2019 | $12,235 |
| 2026 | $15,813 |
Contact Agent
Nearby Similar Homes
Nearby Sold Comparables
Contact Agent
Listing Provided By
Coldwell Banker Residential










