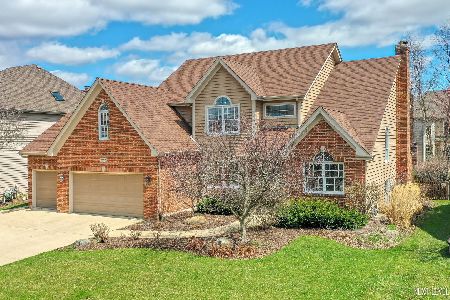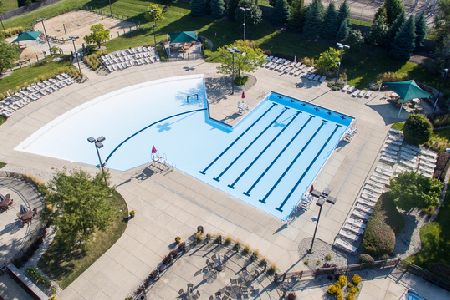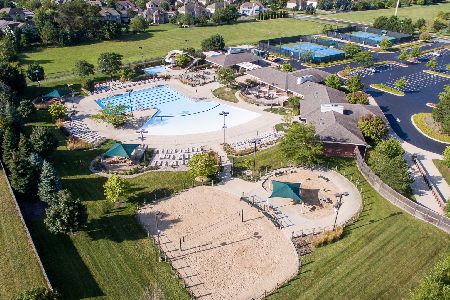3604 Tall Grass Drive, Naperville, Illinois 60564
$575,000
|
Sold
|
|
| Status: | Closed |
| Sqft: | 2,830 |
| Cost/Sqft: | $198 |
| Beds: | 4 |
| Baths: | 4 |
| Year Built: | 2000 |
| Property Taxes: | $11,259 |
| Days On Market: | 1744 |
| Lot Size: | 0,23 |
Description
FALL IN LOVE! WHEN YOU STEP IN THE DOOR OF 3604 TALL GRASS DR, YOU'LL NOTICE THE MODERN LINES, ANGLED CEILINGS, TURNED OPEN STAIRCASE & ON TREND WROUGHT IRON ORB LIGHT FIXTURE. WARM & INVITING, THIS HOME OFFERS 5 BEDROOMS & 3 1/2 BATHROOMS INCLUDING A NEWLY RENOVATED MASTER BATHROOM! You're gonna love this kitchen! There is an abundance of cabinet & counter space, butler's pantry, granite, new industrial light fixtures & stainless steel appliances including newer dual oven! In this open floor plan, the kitchen flows into the spacious Family Room with fireplace. All important Home Office is tucked away for privacy. You enter from the garage into this oversized, sought after Mudroom area & separate laundry room. The Master Bedroom has a tray ceiling. The NEW MASTER BATHROOM has updated tile flooring, new vanities with carrara marble countertops, new light fixtures. New shower has carrara marble tiles, rainshower head & built in bench. 3 more generous sized bedrooms upstairs & a hall bathroom with dual sinks & new light fixtures. This finished basement has it all! Granite Wet bar with ice maker & mini fridge. Newer carpet in the Media Room and 5th bedroom. Full bathroom with walk-in shower make a perfect quest suite in the basement. The Study in the basement has built-in desk system. The egress window provides plenty of daylight & is a great place for a second office or elearning! Just in time for summer, enjoy your deck & brick paver patio. NEW ROOF 2017! NEW A/C 2014! NEW FURNACE 2012! LOW INVENTORY! HURRY!
Property Specifics
| Single Family | |
| — | |
| Traditional | |
| 2000 | |
| Full | |
| — | |
| No | |
| 0.23 |
| Will | |
| Tall Grass | |
| 708 / Annual | |
| Insurance,Clubhouse,Pool | |
| Lake Michigan | |
| Public Sewer | |
| 11063557 | |
| 0701093040120000 |
Nearby Schools
| NAME: | DISTRICT: | DISTANCE: | |
|---|---|---|---|
|
Grade School
Fry Elementary School |
204 | — | |
|
Middle School
Scullen Middle School |
204 | Not in DB | |
|
High School
Waubonsie Valley High School |
204 | Not in DB | |
Property History
| DATE: | EVENT: | PRICE: | SOURCE: |
|---|---|---|---|
| 3 Jun, 2021 | Sold | $575,000 | MRED MLS |
| 25 Apr, 2021 | Under contract | $559,000 | MRED MLS |
| 23 Apr, 2021 | Listed for sale | $559,000 | MRED MLS |
| 6 Jun, 2022 | Sold | $695,000 | MRED MLS |
| 24 Apr, 2022 | Under contract | $688,900 | MRED MLS |
| — | Last price change | $689,000 | MRED MLS |
| 21 Apr, 2022 | Listed for sale | $689,000 | MRED MLS |
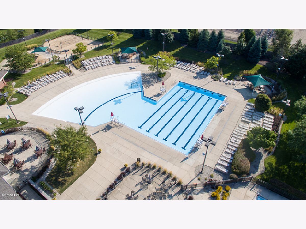
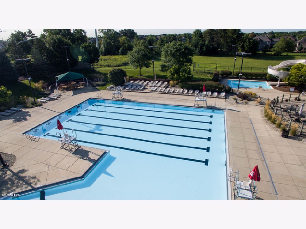
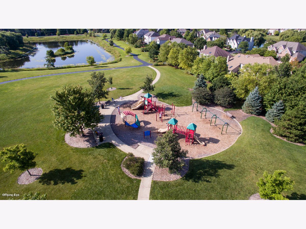
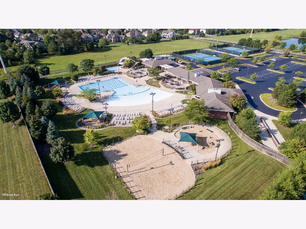
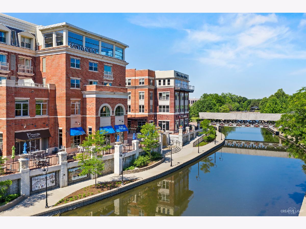
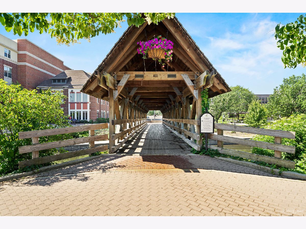
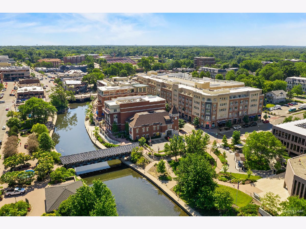
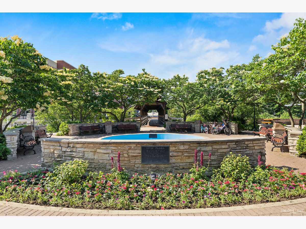
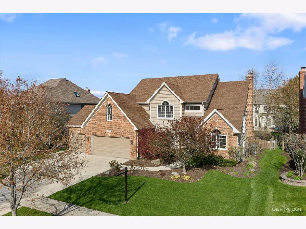
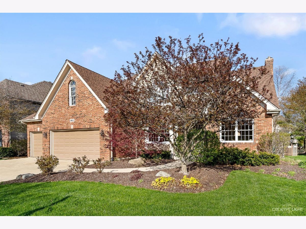
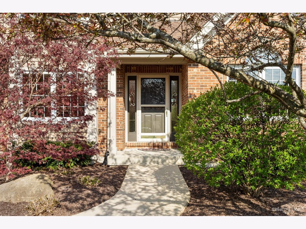
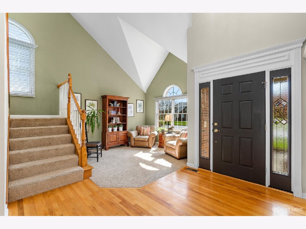
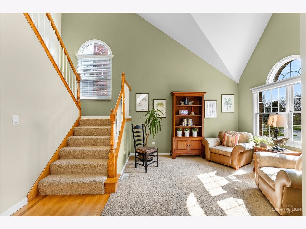
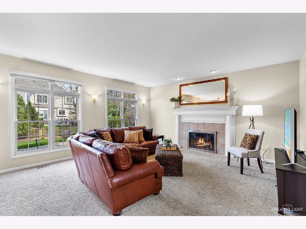
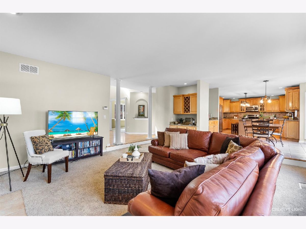
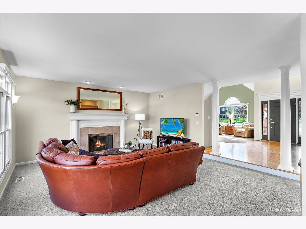
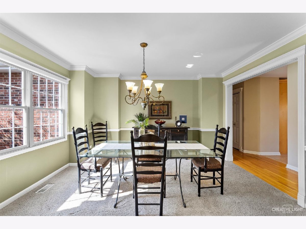
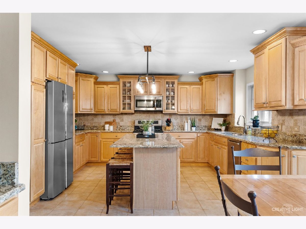
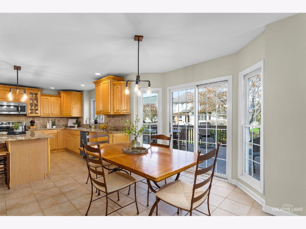
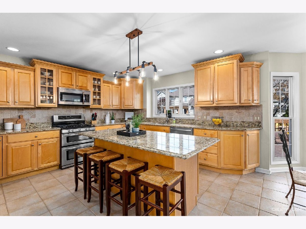
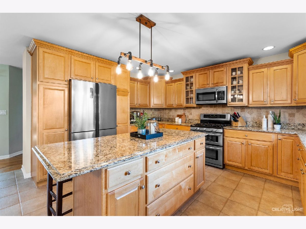
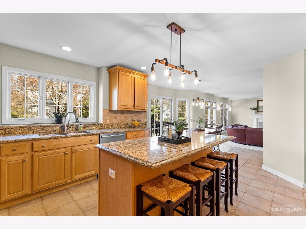
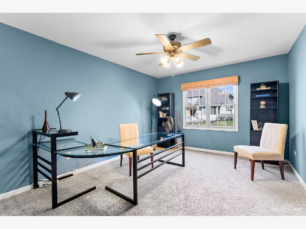
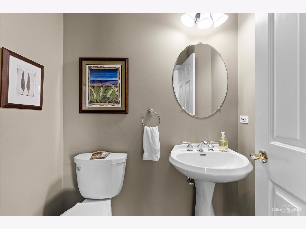
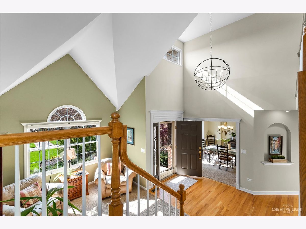
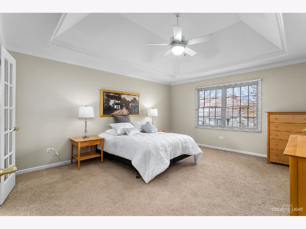
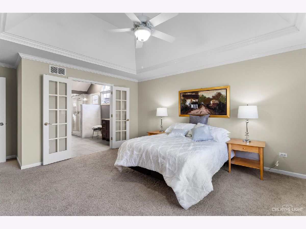
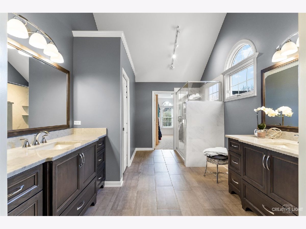
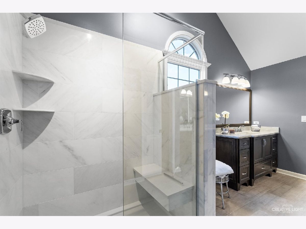
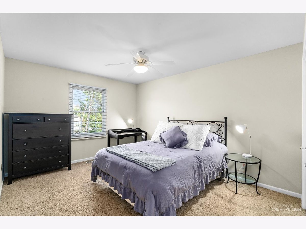
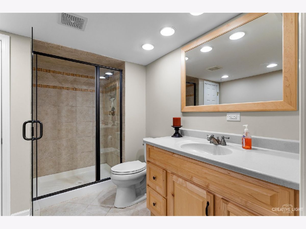
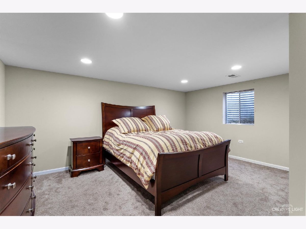
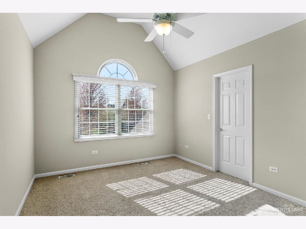
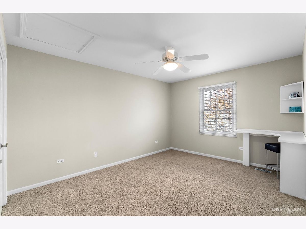
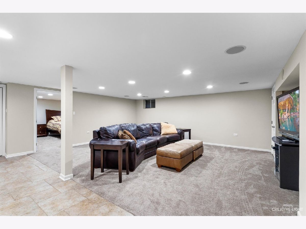
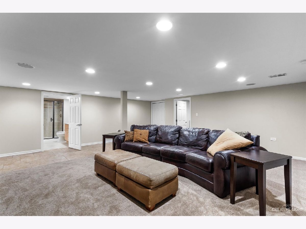
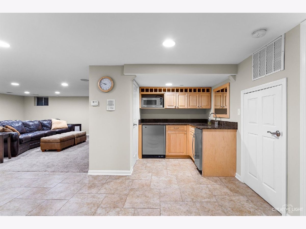
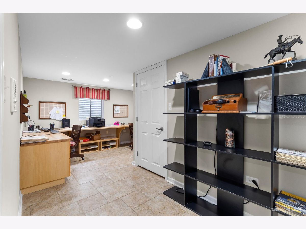
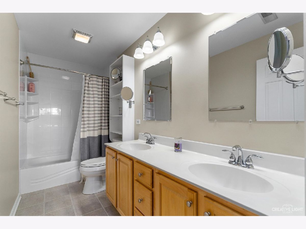
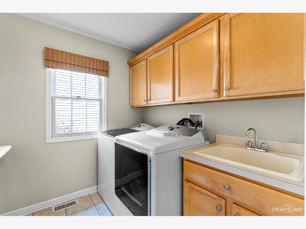
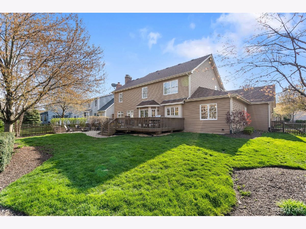
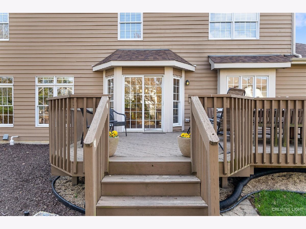
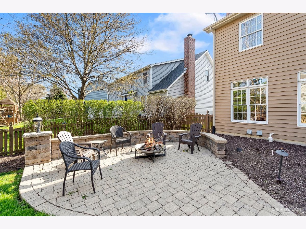
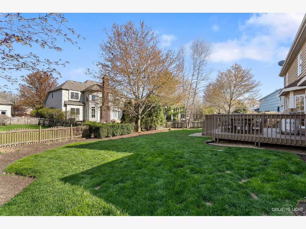
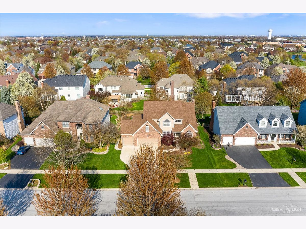
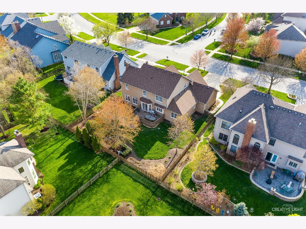
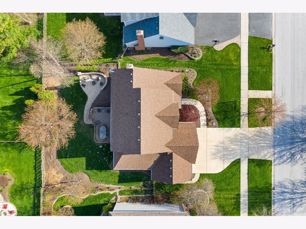
Room Specifics
Total Bedrooms: 5
Bedrooms Above Ground: 4
Bedrooms Below Ground: 1
Dimensions: —
Floor Type: Carpet
Dimensions: —
Floor Type: Carpet
Dimensions: —
Floor Type: Carpet
Dimensions: —
Floor Type: —
Full Bathrooms: 4
Bathroom Amenities: Separate Shower,Double Sink
Bathroom in Basement: 1
Rooms: Office,Media Room,Mud Room,Bedroom 5,Study
Basement Description: Finished
Other Specifics
| 3 | |
| Concrete Perimeter | |
| — | |
| — | |
| — | |
| 80X125 | |
| — | |
| Full | |
| Bar-Wet, Hardwood Floors, First Floor Laundry, Walk-In Closet(s) | |
| Range, Microwave, Dishwasher, Refrigerator, Washer, Dryer, Disposal, Stainless Steel Appliance(s), Wine Refrigerator | |
| Not in DB | |
| Clubhouse, Park, Pool, Tennis Court(s), Lake, Street Lights | |
| — | |
| — | |
| — |
Tax History
| Year | Property Taxes |
|---|---|
| 2021 | $11,259 |
| 2022 | $11,455 |
Contact Agent
Nearby Similar Homes
Nearby Sold Comparables
Contact Agent
Listing Provided By
Baird & Warner







