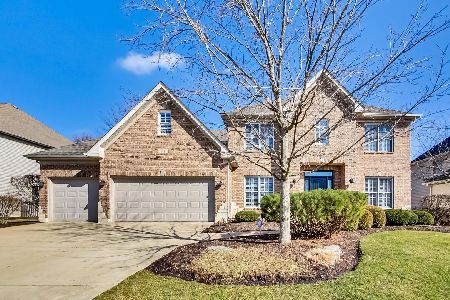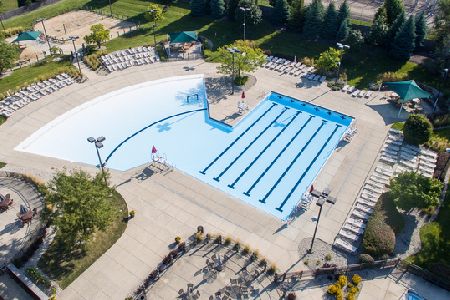3516 Tall Grass Drive, Naperville, Illinois 60564
$663,000
|
Sold
|
|
| Status: | Closed |
| Sqft: | 3,651 |
| Cost/Sqft: | $178 |
| Beds: | 4 |
| Baths: | 4 |
| Year Built: | 2000 |
| Property Taxes: | $14,044 |
| Days On Market: | 1675 |
| Lot Size: | 0,24 |
Description
DISTINCTIVE ARCHITECTURE SETS THIS HOME APART FROM ALL THE REST! STUNNING CURB APPEAL WITH GORGEOUS PROFESSIONAL LANDSCAPING & TURRETED FRONT ELEVATION. You'll be oohing & aahing when you step inside & see the gorgeous Ethan Allen light fixtures and graceful turned staircase in the 2 story foyer with wedding cake tray ceiling. There is a fresh coat of soft gray paint on every wall. Sink your toes into this newer plush carpeting. The oversized Dining Room has a bay window, tray ceiling & a pop of blue color. The centerpiece of the home is the 2 story Family Room with floor to ceiling brick fireplace surrounded by windows. The Kitchen has an abundance of cabinetry & counter space, new hardware, large center island, stainless steel appliances & huge walk in pantry. A butler's pantry that will make serving your guests so easy! Must have first floor home office is located next to first floor full bathroom. Incredible in law suite possibility! The dual staircase leads to an extra wide catwalk overlooking the Family Room. The Master Suite is enormous with a sitting room area. The Master Bathroom has a whirlpool tub, separate shower & double sinks. You're gonna LOVE this extra large walk in closet! Bedrooms 2 & 3 share a Jack & Jill bathroom with private shower area & skylight. Bedroom 4 has an ensuite bathroom. 3 total bathrooms upstairs! Lovely private backyard with stone paver patio to entertain family & friends. The unfinished basement is plumbed for a bathroom and is just waiting for you HGTV design ideas! 2 NEW WATER HEATERS 2020! 2 NEW A/CS & 2 NEW FURNACES 2018/2019! NEW FRIDGE, MICRO & DISHWASHER 2019! NEW PATIO DOOR 2014! NEW 2" ASPHALT DRIVEWAY OVERLAY 2021! On site award winning Fry Elementary & Scullen Middle School!
Property Specifics
| Single Family | |
| — | |
| Traditional | |
| 2000 | |
| Full | |
| — | |
| No | |
| 0.24 |
| Will | |
| Tall Grass | |
| 708 / Annual | |
| Insurance,Clubhouse,Pool | |
| Lake Michigan | |
| Public Sewer | |
| 11141815 | |
| 0701093040110000 |
Nearby Schools
| NAME: | DISTRICT: | DISTANCE: | |
|---|---|---|---|
|
Grade School
Fry Elementary School |
204 | — | |
|
Middle School
Scullen Middle School |
204 | Not in DB | |
|
High School
Waubonsie Valley High School |
204 | Not in DB | |
Property History
| DATE: | EVENT: | PRICE: | SOURCE: |
|---|---|---|---|
| 19 Aug, 2021 | Sold | $663,000 | MRED MLS |
| 18 Jul, 2021 | Under contract | $649,000 | MRED MLS |
| 1 Jul, 2021 | Listed for sale | $649,000 | MRED MLS |
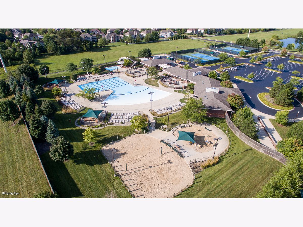
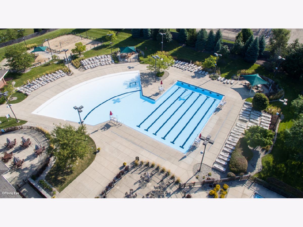
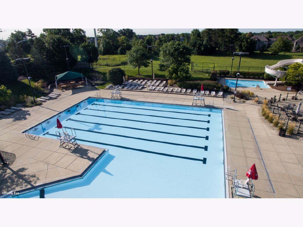
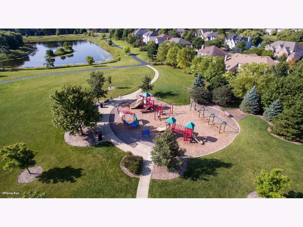
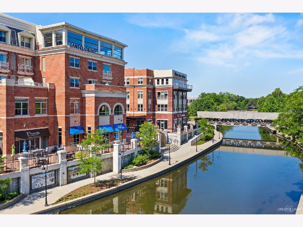
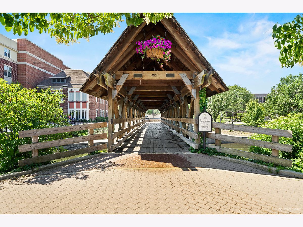
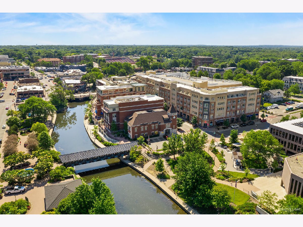
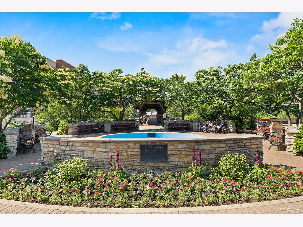
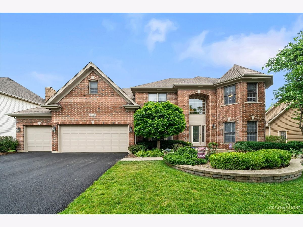
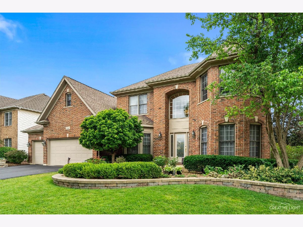
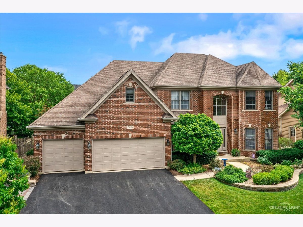
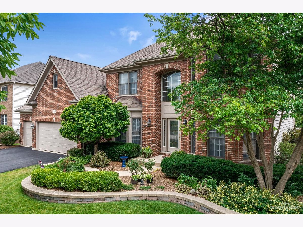
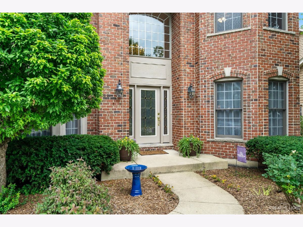
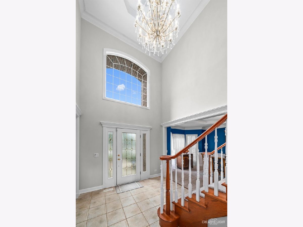
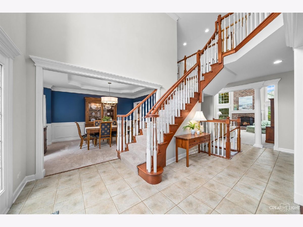
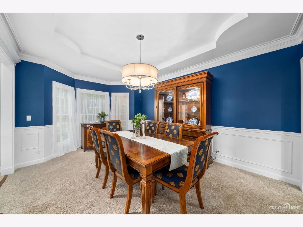
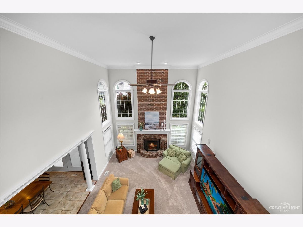
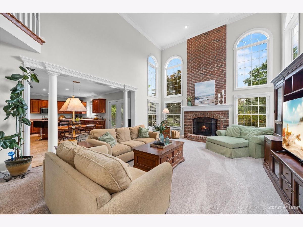
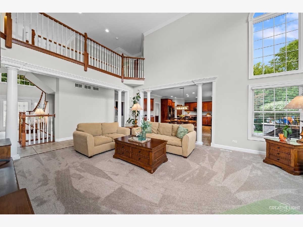
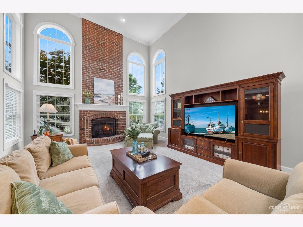
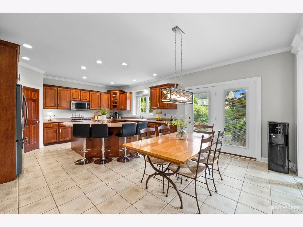
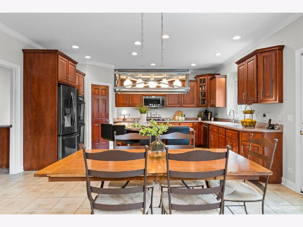
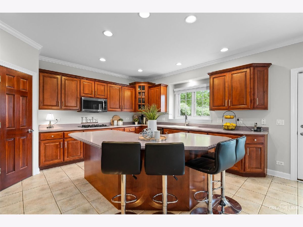
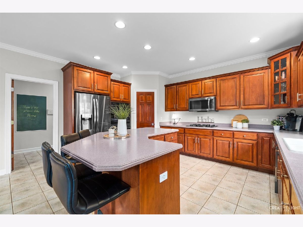
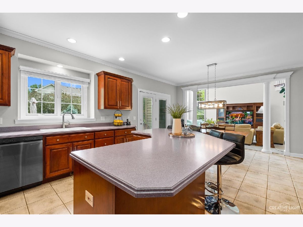
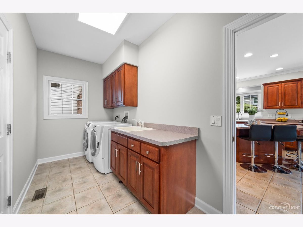
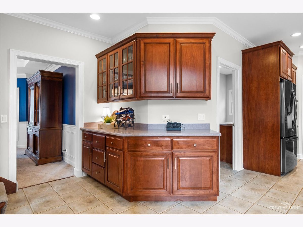
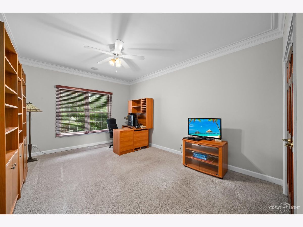
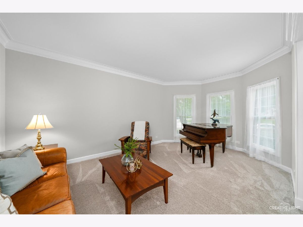
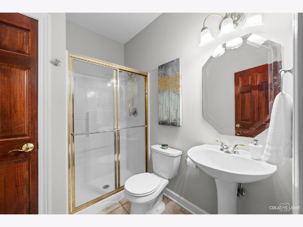
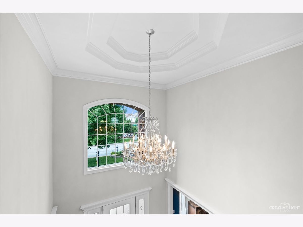
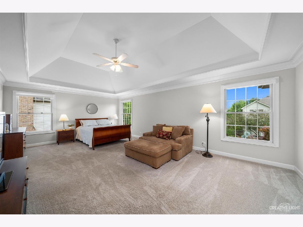
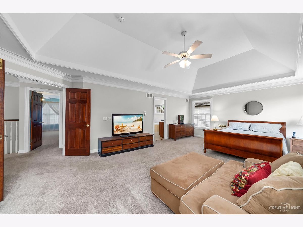
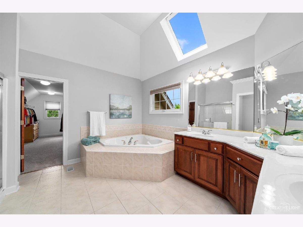
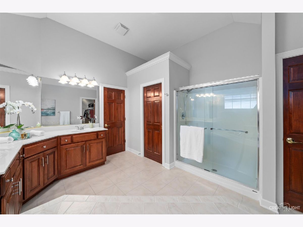
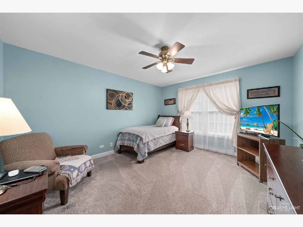
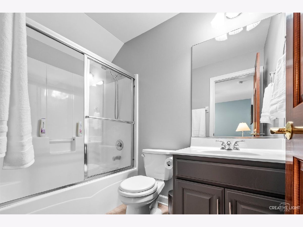
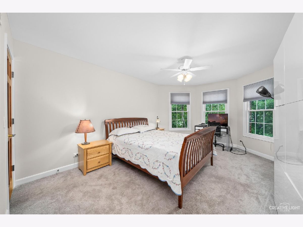
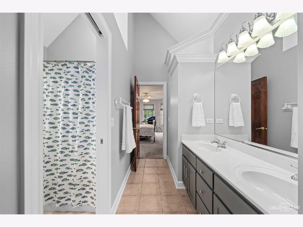
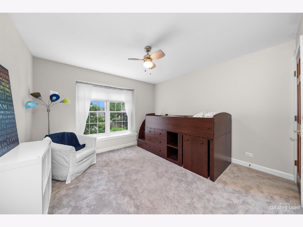
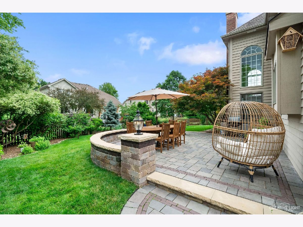
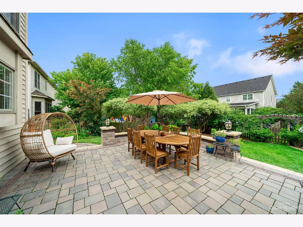
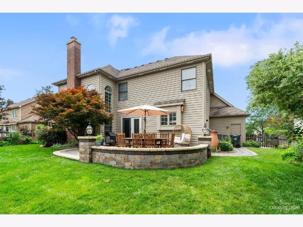
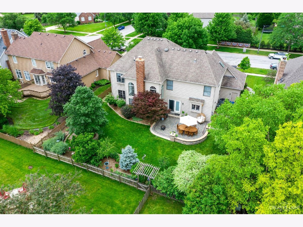
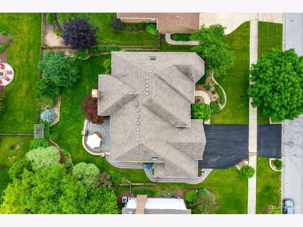
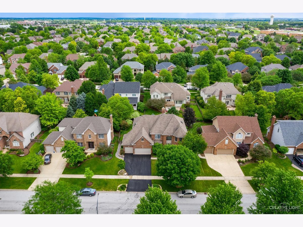
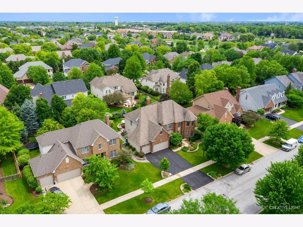
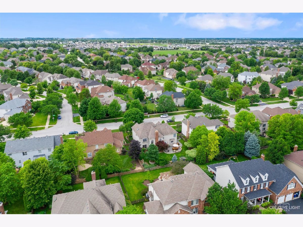
Room Specifics
Total Bedrooms: 4
Bedrooms Above Ground: 4
Bedrooms Below Ground: 0
Dimensions: —
Floor Type: Carpet
Dimensions: —
Floor Type: Carpet
Dimensions: —
Floor Type: Carpet
Full Bathrooms: 4
Bathroom Amenities: Whirlpool,Separate Shower,Double Sink
Bathroom in Basement: 0
Rooms: Office
Basement Description: Unfinished,Bathroom Rough-In
Other Specifics
| 3 | |
| Concrete Perimeter | |
| — | |
| Brick Paver Patio | |
| — | |
| 80X125 | |
| — | |
| Full | |
| Vaulted/Cathedral Ceilings, Skylight(s), First Floor Bedroom, In-Law Arrangement, First Floor Laundry, First Floor Full Bath | |
| Double Oven, Microwave, Dishwasher, Refrigerator, Washer, Dryer, Disposal, Stainless Steel Appliance(s) | |
| Not in DB | |
| Clubhouse, Park, Pool, Tennis Court(s), Lake, Street Lights | |
| — | |
| — | |
| — |
Tax History
| Year | Property Taxes |
|---|---|
| 2021 | $14,044 |
Contact Agent
Nearby Similar Homes
Nearby Sold Comparables
Contact Agent
Listing Provided By
Baird & Warner







