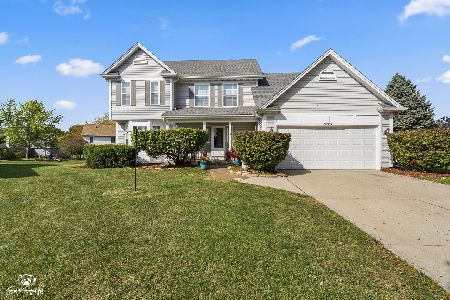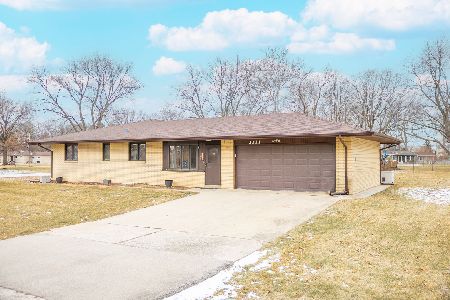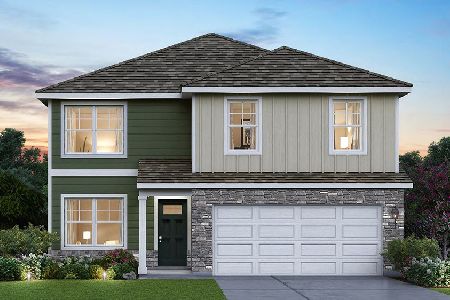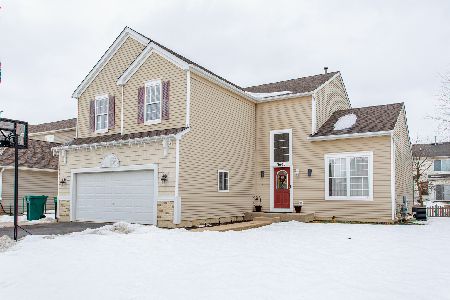3604 Timberlake Drive, Joliet, Illinois 60435
$265,000
|
Sold
|
|
| Status: | Closed |
| Sqft: | 1,396 |
| Cost/Sqft: | $197 |
| Beds: | 3 |
| Baths: | 1 |
| Year Built: | 2004 |
| Property Taxes: | $5,044 |
| Days On Market: | 1624 |
| Lot Size: | 0,19 |
Description
Ranch home now available in Plainfield School district! Property features 3 spacious bedrooms (with partially finished bedroom in basement), 2 full bathrooms, full basement, 2 car garage, newly stained deck and fenced-in yard. Main floor has just been freshly painted and brand new carpet was installed as well. As soon as you enter you'll be greeted with an abundance of natural light that flows throughout the open floor plan that includes 13 foot vaulted ceilings complete with 2 huge skylights for additional light. Your kitchen is complete with a SS fridge, oven and dishwasher. Your 42" cabinets allow you plenty of storage and you will have more than enough counter space. Spacious master bedroom with attached suite includes a double vanity. Main floor laundry with Kenmore washer and dryer. The backyard is perfect for entertaining with the newly stained deck, tons of trees for privacy and a fully fenced yard. Perfect location near Joliet mall, highway access, restaurants, bars and so much more. Schedule your showing today!
Property Specifics
| Single Family | |
| — | |
| Ranch | |
| 2004 | |
| Full | |
| — | |
| No | |
| 0.19 |
| Will | |
| — | |
| 135 / Annual | |
| Other | |
| Public | |
| Public Sewer | |
| 11163977 | |
| 0603242090140000 |
Nearby Schools
| NAME: | DISTRICT: | DISTANCE: | |
|---|---|---|---|
|
Grade School
Central Elementary School |
202 | — | |
|
Middle School
Indian Trail Middle School |
202 | Not in DB | |
|
High School
Plainfield Central High School |
202 | Not in DB | |
Property History
| DATE: | EVENT: | PRICE: | SOURCE: |
|---|---|---|---|
| 27 Oct, 2021 | Sold | $265,000 | MRED MLS |
| 26 Aug, 2021 | Under contract | $275,000 | MRED MLS |
| 20 Aug, 2021 | Listed for sale | $275,000 | MRED MLS |
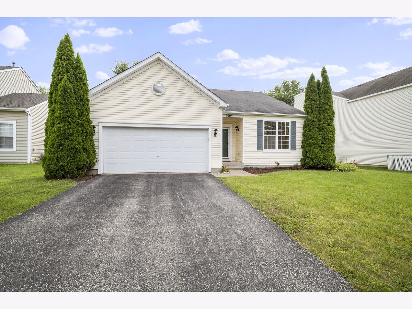
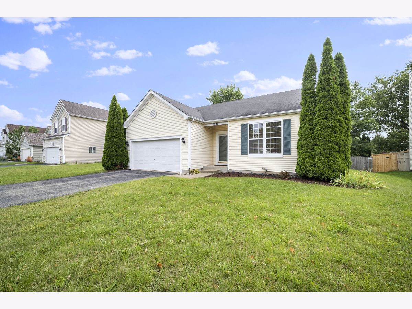
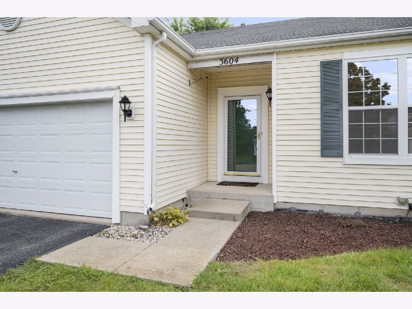
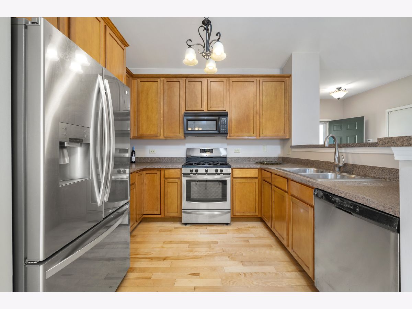
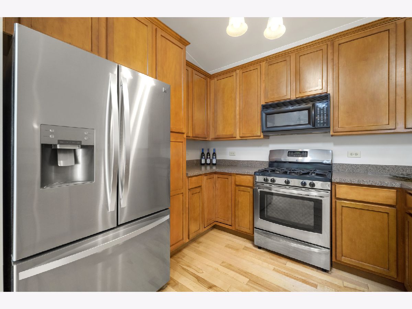
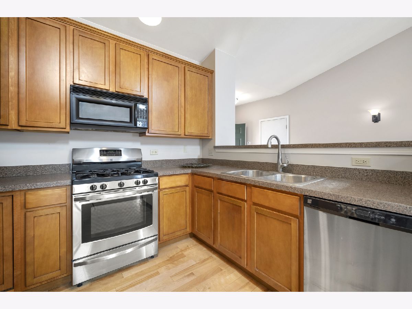
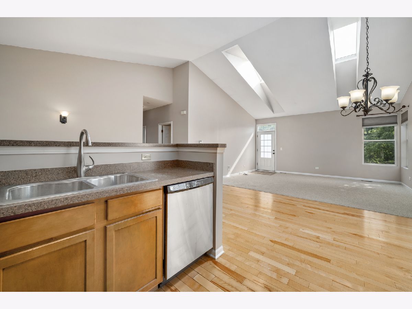
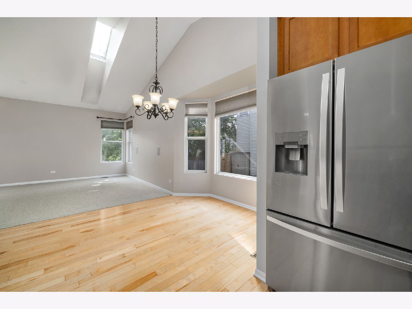
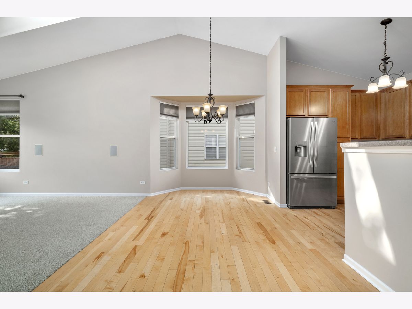
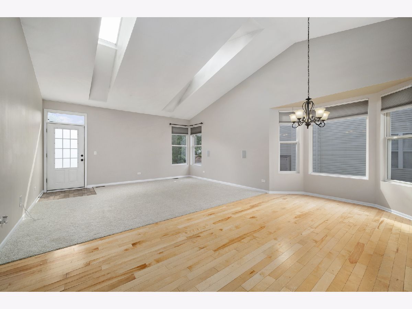
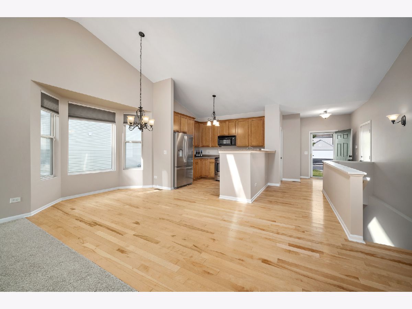
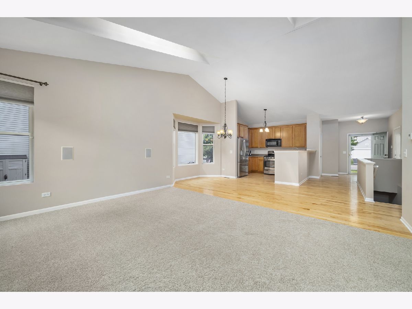
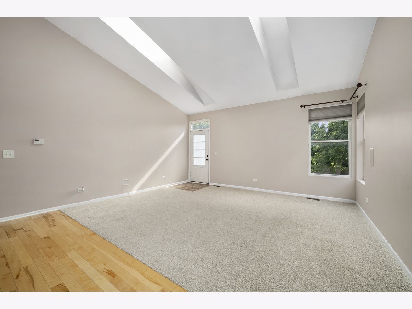
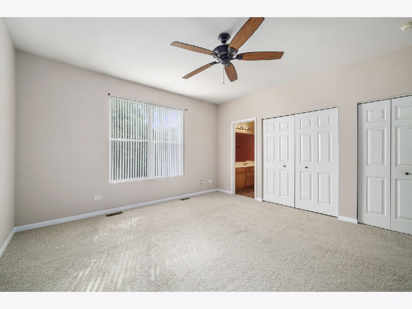
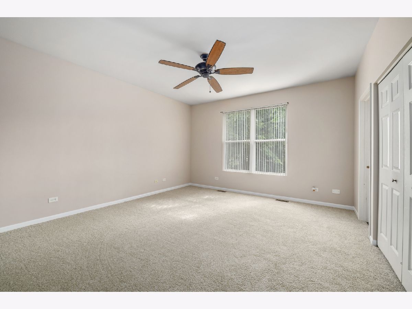
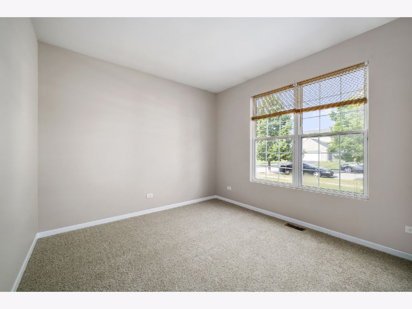
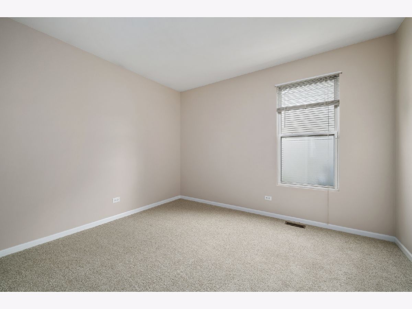
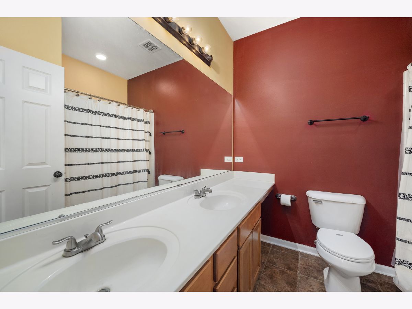
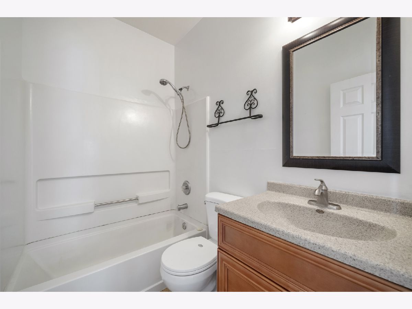
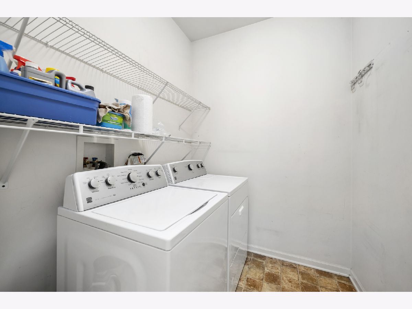
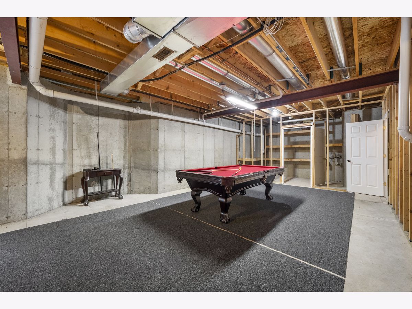
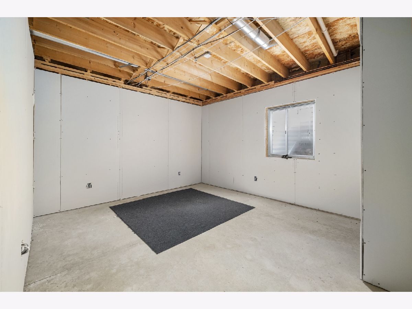
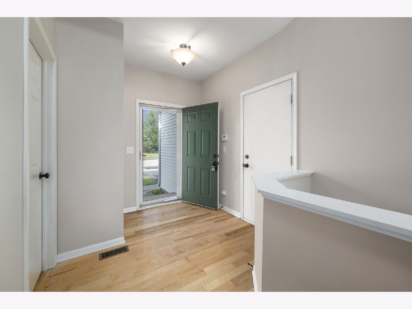
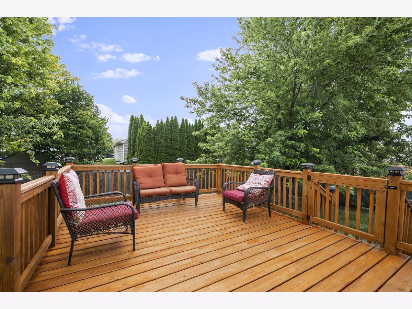
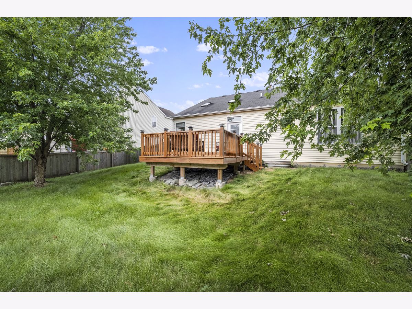
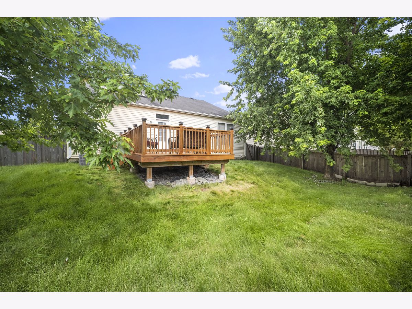
Room Specifics
Total Bedrooms: 3
Bedrooms Above Ground: 3
Bedrooms Below Ground: 0
Dimensions: —
Floor Type: Carpet
Dimensions: —
Floor Type: Carpet
Full Bathrooms: 1
Bathroom Amenities: Double Sink,Soaking Tub
Bathroom in Basement: 0
Rooms: Bonus Room,Recreation Room,Workshop,Foyer,Storage,Deck,Other Room
Basement Description: Partially Finished,Egress Window,Rec/Family Area,Storage Space
Other Specifics
| 2 | |
| Concrete Perimeter | |
| Asphalt | |
| Deck | |
| Fenced Yard,Sidewalks,Streetlights | |
| 65X115X65X116 | |
| — | |
| None | |
| Vaulted/Cathedral Ceilings, Skylight(s), Hardwood Floors, First Floor Bedroom, First Floor Laundry, First Floor Full Bath, Ceiling - 9 Foot, Open Floorplan | |
| Range, Microwave, Dishwasher, Refrigerator, Washer, Dryer, Disposal | |
| Not in DB | |
| — | |
| — | |
| — | |
| — |
Tax History
| Year | Property Taxes |
|---|---|
| 2021 | $5,044 |
Contact Agent
Nearby Similar Homes
Nearby Sold Comparables
Contact Agent
Listing Provided By
Realtopia Real Estate Inc

