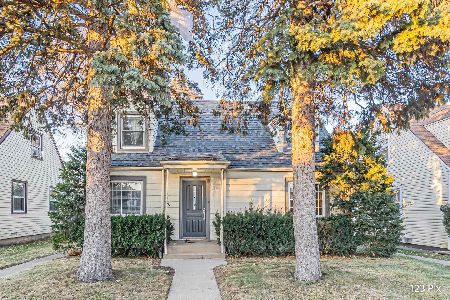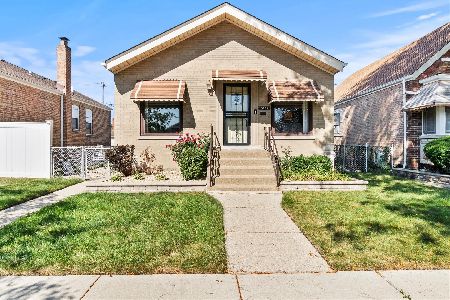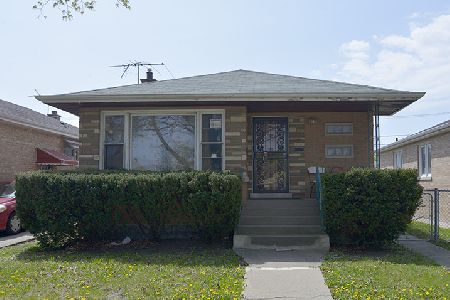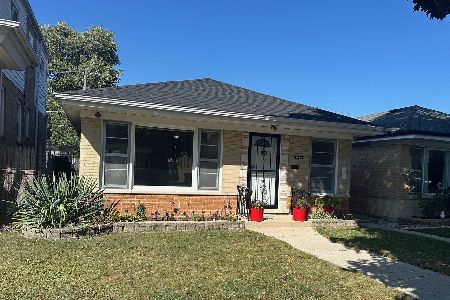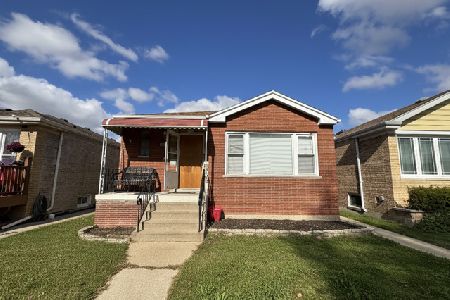3605 84th Place, Ashburn, Chicago, Illinois 60652
$213,000
|
Sold
|
|
| Status: | Closed |
| Sqft: | 1,122 |
| Cost/Sqft: | $190 |
| Beds: | 3 |
| Baths: | 2 |
| Year Built: | 1955 |
| Property Taxes: | $2,556 |
| Days On Market: | 3557 |
| Lot Size: | 0,00 |
Description
STUNNING REMODEL FEATURING 5 BEDROOMS AND AN IN-LAW SUITE WITH SEPARATE FULL KITCHEN! This beautiful home has been REMODELED from top to bottom with NEW MECHANICALS, a NEW FENCE, and with the most ELEGANT of finishes.. Rich HARDWOOD FLOORS flow throughout the main level with CUSTOM TRIM features in the living room. The main level kitchen features 42 INCH espresso cabinets, GRANITE, and STAINLESS STEEL appliances, gorgeous BACKSPLASH, and wiring for USB PORTS built into the peninsula! The finished basement has been built into a LUXURY IN-LAW suite.. Spacious living room, STAINLESS STEEL and BACKSPLASH also appear in the fully appointed kitchen, SPA-LIKE BATHROOM boasting a GRANITE DOUBLE VANITY, and 2 additional BRIGHT BEDROOMS. This unique property has it all! Situated on a QUIET STREET only .3 MILES TO ASHBURN METRA STATION! A property of this quality and attention to detail WILL NOT LAST..Move right in! Easy to show!
Property Specifics
| Single Family | |
| — | |
| Ranch | |
| 1955 | |
| Full | |
| — | |
| No | |
| — |
| Cook | |
| — | |
| 0 / Not Applicable | |
| None | |
| Public | |
| Public Sewer | |
| 09224670 | |
| 19353190210000 |
Property History
| DATE: | EVENT: | PRICE: | SOURCE: |
|---|---|---|---|
| 20 Oct, 2015 | Sold | $88,000 | MRED MLS |
| 8 Sep, 2015 | Under contract | $95,000 | MRED MLS |
| 3 Sep, 2015 | Listed for sale | $95,000 | MRED MLS |
| 27 Oct, 2016 | Sold | $213,000 | MRED MLS |
| 27 Aug, 2016 | Under contract | $213,000 | MRED MLS |
| — | Last price change | $217,000 | MRED MLS |
| 11 May, 2016 | Listed for sale | $225,000 | MRED MLS |
Room Specifics
Total Bedrooms: 5
Bedrooms Above Ground: 3
Bedrooms Below Ground: 2
Dimensions: —
Floor Type: Hardwood
Dimensions: —
Floor Type: Hardwood
Dimensions: —
Floor Type: —
Dimensions: —
Floor Type: —
Full Bathrooms: 2
Bathroom Amenities: Double Sink
Bathroom in Basement: 1
Rooms: Kitchen,Bedroom 5,Breakfast Room
Basement Description: Finished
Other Specifics
| 2 | |
| — | |
| — | |
| — | |
| — | |
| 30X126 | |
| — | |
| None | |
| Hardwood Floors, First Floor Bedroom, In-Law Arrangement, First Floor Full Bath | |
| Range, Microwave, Dishwasher, Refrigerator, Stainless Steel Appliance(s) | |
| Not in DB | |
| Sidewalks, Street Lights, Street Paved | |
| — | |
| — | |
| — |
Tax History
| Year | Property Taxes |
|---|---|
| 2015 | $2,506 |
| 2016 | $2,556 |
Contact Agent
Nearby Similar Homes
Nearby Sold Comparables
Contact Agent
Listing Provided By
Charles Rutenberg Realty of IL

