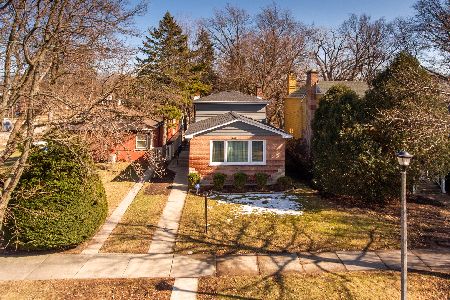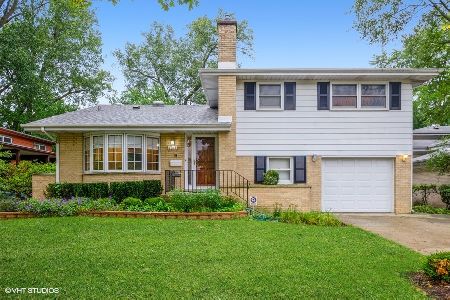3605 Davis Street, Skokie, Illinois 60076
$460,000
|
Sold
|
|
| Status: | Closed |
| Sqft: | 1,693 |
| Cost/Sqft: | $266 |
| Beds: | 3 |
| Baths: | 4 |
| Year Built: | 1964 |
| Property Taxes: | $9,054 |
| Days On Market: | 2814 |
| Lot Size: | 0,11 |
Description
Wonderful center entry split level will amaze with its generously sized rooms & efficient use of space. Four levels of living has been lovingly maintained by these second owners of the home. Vaulted ceiling thru living & dining room. Spacious eat-in kitchen with ample counter space & computer desk work area has great park like views. Step out kitchen door for grill access. Ground level family room opens to large wood deck perfect for relaxing & entertaining. This room also provides access to attached garage, laundry room, half bath & finished basement. Master Bedroom suite with walk in shower bathroom, two bedrooms, & hall bath complete second floor. Rare finished basement level has rec room, office, den used as a 4th bedroom, full bath, walk in closet, & large utility room. The yard is a gardener's delight. Two separate heating and cooling systems. Not your typical split level home and so much to appreciate.
Property Specifics
| Single Family | |
| — | |
| Tri-Level | |
| 1964 | |
| Partial | |
| — | |
| No | |
| 0.11 |
| Cook | |
| — | |
| 0 / Not Applicable | |
| None | |
| Lake Michigan | |
| Public Sewer | |
| 09988751 | |
| 10143030810000 |
Nearby Schools
| NAME: | DISTRICT: | DISTANCE: | |
|---|---|---|---|
|
Grade School
Walker Elementary School |
65 | — | |
|
Middle School
Chute Middle School |
65 | Not in DB | |
|
High School
Evanston Twp High School |
202 | Not in DB | |
Property History
| DATE: | EVENT: | PRICE: | SOURCE: |
|---|---|---|---|
| 29 Aug, 2018 | Sold | $460,000 | MRED MLS |
| 22 Jun, 2018 | Under contract | $450,000 | MRED MLS |
| 18 Jun, 2018 | Listed for sale | $450,000 | MRED MLS |
Room Specifics
Total Bedrooms: 3
Bedrooms Above Ground: 3
Bedrooms Below Ground: 0
Dimensions: —
Floor Type: Carpet
Dimensions: —
Floor Type: Hardwood
Full Bathrooms: 4
Bathroom Amenities: —
Bathroom in Basement: 1
Rooms: Recreation Room,Utility Room-Lower Level,Den,Office,Foyer,Walk In Closet
Basement Description: Finished
Other Specifics
| 1 | |
| Concrete Perimeter | |
| Concrete | |
| Deck, Storms/Screens | |
| Landscaped | |
| 54 X 133 | |
| — | |
| Full | |
| — | |
| Double Oven, Microwave, Dishwasher, Refrigerator, Washer, Dryer, Disposal, Cooktop, Built-In Oven | |
| Not in DB | |
| Street Lights, Street Paved | |
| — | |
| — | |
| — |
Tax History
| Year | Property Taxes |
|---|---|
| 2018 | $9,054 |
Contact Agent
Nearby Similar Homes
Nearby Sold Comparables
Contact Agent
Listing Provided By
Coldwell Banker Residential











