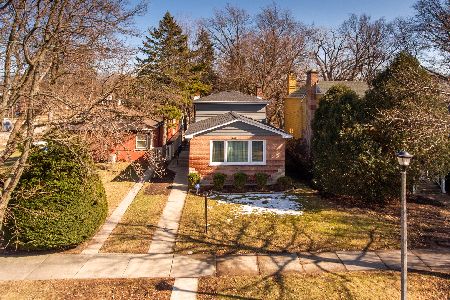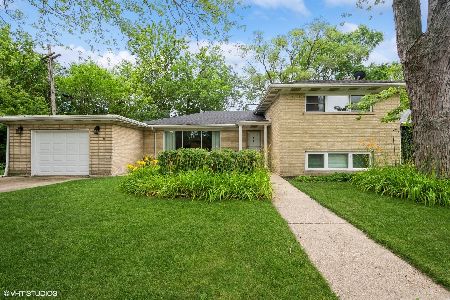3556 Davis Street, Evanston, Illinois 60203
$575,000
|
Sold
|
|
| Status: | Closed |
| Sqft: | 3,643 |
| Cost/Sqft: | $164 |
| Beds: | 5 |
| Baths: | 3 |
| Year Built: | 1959 |
| Property Taxes: | $9,340 |
| Days On Market: | 2952 |
| Lot Size: | 0,16 |
Description
Unique opportunity to own an impressive, 5 bedroom home in Skevanston with the most unbelievable sunset views from your front porch and bedrooms. This luxury home is across the street from Walker Elementary School, down the block from Timber Ridge Park and Dr. Bessie Rhodes Magnet School, and easily accessible to Downtown Evanston and the Edens Expressway. Step inside the home and discover the flowing living room, dining room, family room, private yard and patio. Cook in the modern kitchen. Rest upstairs in one of the 4 spacious bedrooms including the hotel-like master suite. The lower level includes the family room, a 5th bedroom/office, full bathroom and the most unique finished crawlspace with erasable walls, power for a TV and is a great place to play. Park in the attached 2 car garage which is attached to the mudroom. Convenient features like upstairs laundry, zoned heating and cooling, newer mechanicals and a 1 year home warranty. Enjoy easy living in a great location!
Property Specifics
| Single Family | |
| — | |
| Tri-Level | |
| 1959 | |
| Partial | |
| — | |
| No | |
| 0.16 |
| Cook | |
| — | |
| 0 / Not Applicable | |
| None | |
| Lake Michigan,Public | |
| Public Sewer, Sewer-Storm | |
| 09802970 | |
| 10144020140000 |
Nearby Schools
| NAME: | DISTRICT: | DISTANCE: | |
|---|---|---|---|
|
Grade School
Walker Elementary School |
65 | — | |
|
Middle School
Chute Middle School |
65 | Not in DB | |
|
High School
Evanston Twp High School |
202 | Not in DB | |
|
Alternate Elementary School
Dr Bessie Rhodes Magnet School |
— | Not in DB | |
|
Alternate Junior High School
Dr Bessie Rhodes Magnet School |
— | Not in DB | |
Property History
| DATE: | EVENT: | PRICE: | SOURCE: |
|---|---|---|---|
| 30 Apr, 2018 | Sold | $575,000 | MRED MLS |
| 30 Jan, 2018 | Under contract | $599,000 | MRED MLS |
| 30 Jan, 2018 | Listed for sale | $599,000 | MRED MLS |
Room Specifics
Total Bedrooms: 5
Bedrooms Above Ground: 5
Bedrooms Below Ground: 0
Dimensions: —
Floor Type: Carpet
Dimensions: —
Floor Type: Carpet
Dimensions: —
Floor Type: Carpet
Dimensions: —
Floor Type: —
Full Bathrooms: 3
Bathroom Amenities: Separate Shower,Soaking Tub
Bathroom in Basement: 0
Rooms: Bedroom 5,Play Room,Foyer,Mud Room,Storage,Walk In Closet
Basement Description: Crawl
Other Specifics
| 2 | |
| Concrete Perimeter | |
| Asphalt | |
| Patio, Storms/Screens | |
| Corner Lot,Fenced Yard,Landscaped | |
| 55 X 133 | |
| Unfinished | |
| Full | |
| Hardwood Floors, Second Floor Laundry | |
| Double Oven, Microwave, Dishwasher, Portable Dishwasher, Refrigerator, Washer, Dryer, Cooktop | |
| Not in DB | |
| Sidewalks, Street Lights, Street Paved | |
| — | |
| — | |
| — |
Tax History
| Year | Property Taxes |
|---|---|
| 2018 | $9,340 |
Contact Agent
Nearby Similar Homes
Contact Agent
Listing Provided By
Dream Town Realty










