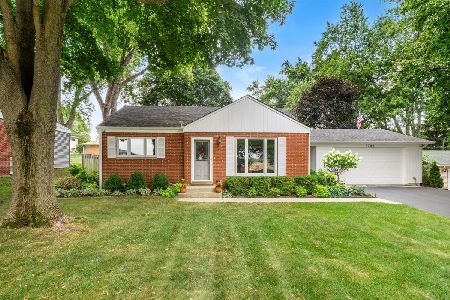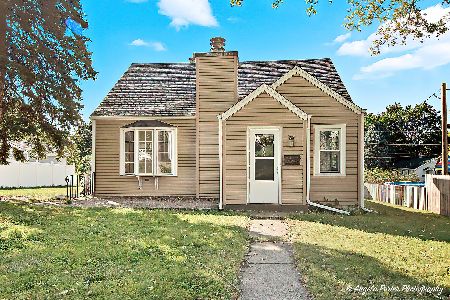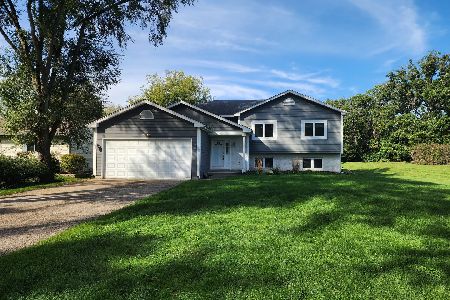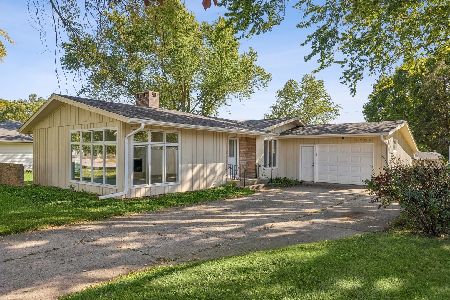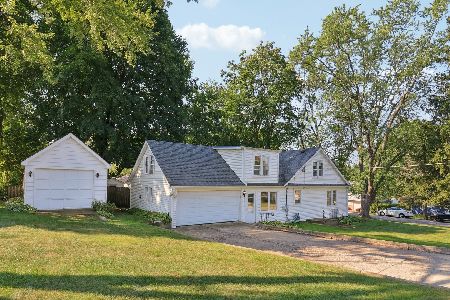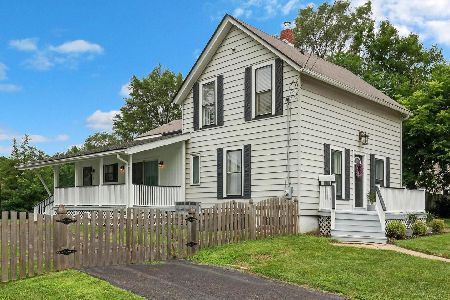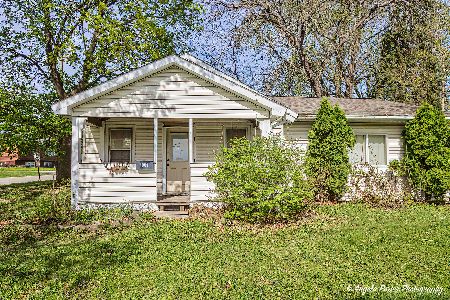3605 John Street, Mchenry, Illinois 60050
$168,000
|
Sold
|
|
| Status: | Closed |
| Sqft: | 2,900 |
| Cost/Sqft: | $60 |
| Beds: | 5 |
| Baths: | 3 |
| Year Built: | 1978 |
| Property Taxes: | $6,487 |
| Days On Market: | 3322 |
| Lot Size: | 0,37 |
Description
*****READY TO MOVE IN WITH TONS OF SPACE FOR THE PRICE!*****Five Bedroom Home Newly UPDATED with Carpeting and Paint throughout. Lovely yard with a fresh Seal Coated Driveway. Enjoy Restaurants, Shopping and All Area Activities Nearby. This Spacious home has three bedrooms, laundry and 1.5 Baths on the Main Level, Along with a Great Eat-in Kitchen and Breakfast Bar. A few steps up to the 2nd level you will find the Main Living Room, Two more Bedrooms and a Full Bathroom with Shower. On the Lower level you will be wowed by the Expansive, Finished, English Basement. This area has lots of possibilities and is a GREAT SPACE with tons of storage too! One last Gem is the 2nd, lower level Basement, Currently used for storage and a work area. Steps lead out to the large back yard & separate paved area on side of home for Boat or RV Storage. Home has a Screened-in Porch, Beautiful Back and Side yards, 3 Separate levels of living space and conveniently located close to schools and parks.
Property Specifics
| Single Family | |
| — | |
| Tri-Level | |
| 1978 | |
| Partial | |
| — | |
| No | |
| 0.37 |
| Mc Henry | |
| — | |
| 0 / Not Applicable | |
| None | |
| Public | |
| Public Sewer | |
| 09351658 | |
| 0935132014 |
Nearby Schools
| NAME: | DISTRICT: | DISTANCE: | |
|---|---|---|---|
|
Grade School
Edgebrook Elementary School |
15 | — | |
|
Middle School
Mchenry Middle School |
15 | Not in DB | |
|
High School
Mchenry High School-east Campus |
156 | Not in DB | |
|
Alternate Elementary School
Chauncey H Duker School |
— | Not in DB | |
Property History
| DATE: | EVENT: | PRICE: | SOURCE: |
|---|---|---|---|
| 15 Dec, 2016 | Sold | $168,000 | MRED MLS |
| 18 Nov, 2016 | Under contract | $174,900 | MRED MLS |
| 25 Sep, 2016 | Listed for sale | $174,900 | MRED MLS |
Room Specifics
Total Bedrooms: 5
Bedrooms Above Ground: 5
Bedrooms Below Ground: 0
Dimensions: —
Floor Type: Carpet
Dimensions: —
Floor Type: Carpet
Dimensions: —
Floor Type: Carpet
Dimensions: —
Floor Type: —
Full Bathrooms: 3
Bathroom Amenities: —
Bathroom in Basement: 0
Rooms: Bedroom 5,Screened Porch
Basement Description: Finished,Sub-Basement
Other Specifics
| 2 | |
| — | |
| Asphalt | |
| Porch Screened, Storms/Screens | |
| — | |
| 98 X 137 X 135 X 132 | |
| — | |
| — | |
| Wood Laminate Floors, First Floor Bedroom, First Floor Laundry, First Floor Full Bath | |
| Range, Microwave, Dishwasher, Refrigerator, Disposal | |
| Not in DB | |
| — | |
| — | |
| — | |
| — |
Tax History
| Year | Property Taxes |
|---|---|
| 2016 | $6,487 |
Contact Agent
Nearby Similar Homes
Nearby Sold Comparables
Contact Agent
Listing Provided By
CENTURY 21 Roberts & Andrews

