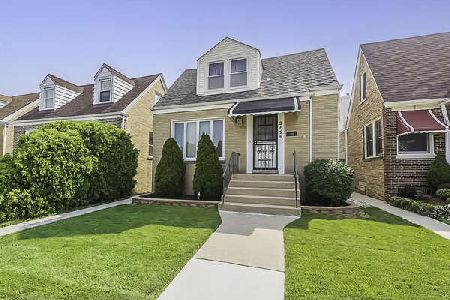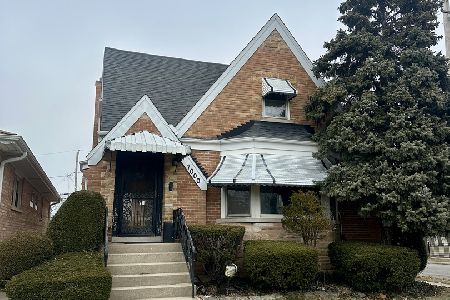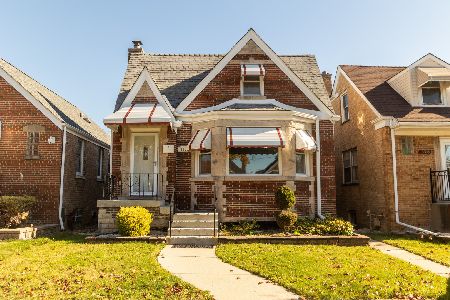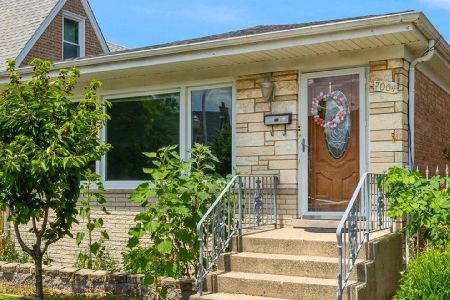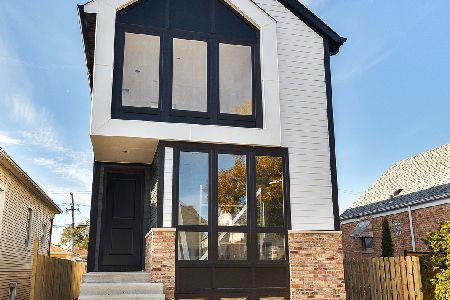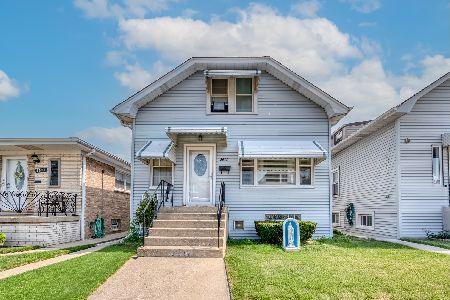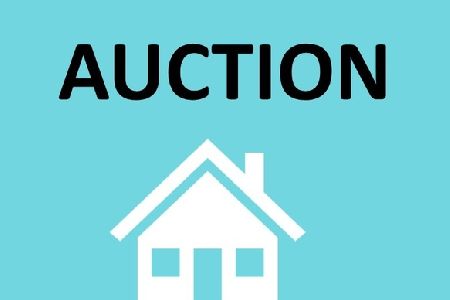3605 Nottingham Avenue, Dunning, Chicago, Illinois 60634
$290,000
|
Sold
|
|
| Status: | Closed |
| Sqft: | 1,563 |
| Cost/Sqft: | $179 |
| Beds: | 3 |
| Baths: | 3 |
| Year Built: | 1951 |
| Property Taxes: | $4,430 |
| Days On Market: | 2772 |
| Lot Size: | 0,08 |
Description
Charming 3 bedroom /2.5 bathroom Cape Cod with 2 car garage in Dunning area. Meticulously maintained brick home with gorgeous hardwood floors throughout living, dining room, hallway and 2 large bedrooms on the main level. New carpet leads up to the dormered 2nd floor that includes a large bedroom with new carpet and skylight windows that provide ample sunlight and cooling breezes. 2nd floor also includes a separate kitchen with skylight window, new vinyl flooring and separate entrance through an enclosed back porch for possible in-law suite. Lower level is great for entertaining with a 3rd separate kitchen, new flooring, half bath, office/bedroom & laundry room. Step into the backyard and enjoy the spacious yard with a newer privacy fence. Recently professionally painted throughout. Conveniently located to transportation, restaurants, parks, schools, shopping and Harlem Irving Plaza.
Property Specifics
| Single Family | |
| — | |
| — | |
| 1951 | |
| Full | |
| — | |
| No | |
| 0.08 |
| Cook | |
| — | |
| 0 / Not Applicable | |
| None | |
| Lake Michigan,Public | |
| Public Sewer, Sewer-Storm | |
| 09991760 | |
| 13191290380000 |
Nearby Schools
| NAME: | DISTRICT: | DISTANCE: | |
|---|---|---|---|
|
Grade School
Bridge Elementary School |
299 | — | |
|
High School
Steinmetz Academic Centre Senior |
299 | Not in DB | |
Property History
| DATE: | EVENT: | PRICE: | SOURCE: |
|---|---|---|---|
| 15 Jul, 2009 | Sold | $240,000 | MRED MLS |
| 10 Jun, 2009 | Under contract | $249,000 | MRED MLS |
| — | Last price change | $249,900 | MRED MLS |
| 4 Jun, 2009 | Listed for sale | $249,900 | MRED MLS |
| 31 Jul, 2018 | Sold | $290,000 | MRED MLS |
| 24 Jun, 2018 | Under contract | $279,000 | MRED MLS |
| 20 Jun, 2018 | Listed for sale | $279,000 | MRED MLS |
Room Specifics
Total Bedrooms: 3
Bedrooms Above Ground: 3
Bedrooms Below Ground: 0
Dimensions: —
Floor Type: Hardwood
Dimensions: —
Floor Type: Carpet
Full Bathrooms: 3
Bathroom Amenities: —
Bathroom in Basement: 1
Rooms: Office,Recreation Room,Kitchen,Foyer
Basement Description: Finished
Other Specifics
| 2 | |
| Concrete Perimeter | |
| Off Alley | |
| — | |
| — | |
| 30X127 | |
| — | |
| None | |
| Skylight(s), Hardwood Floors, First Floor Bedroom, In-Law Arrangement | |
| Range, Microwave, Refrigerator, Washer, Dryer | |
| Not in DB | |
| Sidewalks, Street Lights, Street Paved | |
| — | |
| — | |
| — |
Tax History
| Year | Property Taxes |
|---|---|
| 2009 | $616 |
| 2018 | $4,430 |
Contact Agent
Nearby Similar Homes
Nearby Sold Comparables
Contact Agent
Listing Provided By
Picket Fence Realty Mt. Prospect

