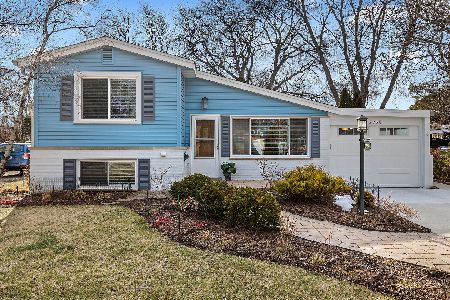3605 Thayer Street, Evanston, Illinois 60201
$485,000
|
Sold
|
|
| Status: | Closed |
| Sqft: | 2,565 |
| Cost/Sqft: | $195 |
| Beds: | 3 |
| Baths: | 3 |
| Year Built: | 1959 |
| Property Taxes: | $9,442 |
| Days On Market: | 2115 |
| Lot Size: | 0,21 |
Description
HOUSE SOLD - NO VIRTUAL OPEN... simply stunning single level ranch with gracious layout and multiple update layers. this is a fundamentally new home with new roof, new anderson windows, new hardwoods, new kitchen and new baths. situated on a leafy northwest evanston corner, awash with sunlight and a block to lovelace park and even closer to centennial pool. central is the briefest of walks away and your surroundings are mature trees, green lawns and kind neighbors. take advantage of award winning schools from willard, haven through ETHS as you comfortably dwell in this spacious home with a full basement and attached single car garage with driveway. enjoy tasteful outdoor space to the front and rear of your residence and a beautiful lawn that collars the home to the front and side. freshly painted and awaiting your arrival, this new nest is not just turn key, it is upgraded, updated and uplifting. see for yourself why this is a head-turner that will sell as soon as it hits the market.
Property Specifics
| Single Family | |
| — | |
| Ranch | |
| 1959 | |
| Full | |
| — | |
| No | |
| 0.21 |
| Cook | |
| — | |
| — / Not Applicable | |
| None | |
| Public | |
| Public Sewer | |
| 10685614 | |
| 05333050500000 |
Nearby Schools
| NAME: | DISTRICT: | DISTANCE: | |
|---|---|---|---|
|
Grade School
Willard Elementary School |
65 | — | |
|
Middle School
Haven Middle School |
65 | Not in DB | |
|
High School
Evanston Twp High School |
202 | Not in DB | |
Property History
| DATE: | EVENT: | PRICE: | SOURCE: |
|---|---|---|---|
| 15 May, 2020 | Sold | $485,000 | MRED MLS |
| 9 Apr, 2020 | Under contract | $499,000 | MRED MLS |
| 7 Apr, 2020 | Listed for sale | $499,000 | MRED MLS |
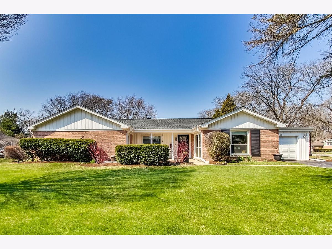
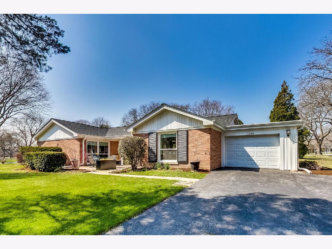
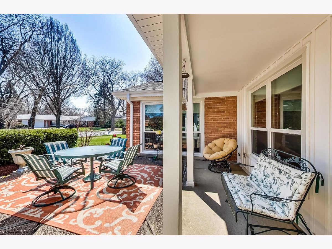
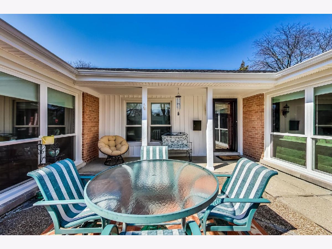
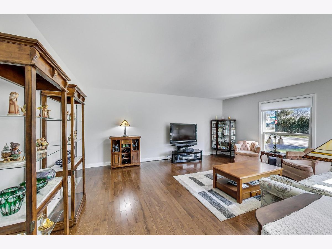
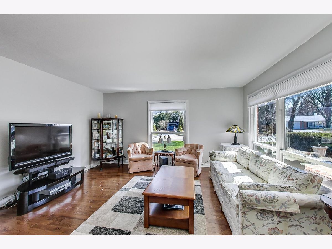
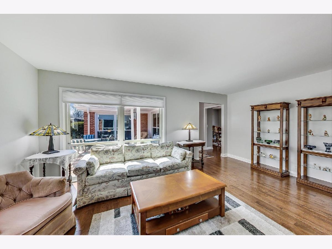
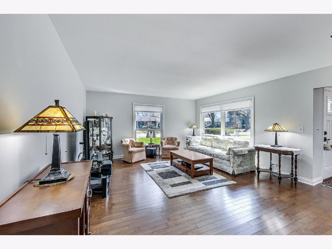
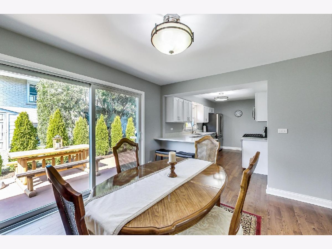
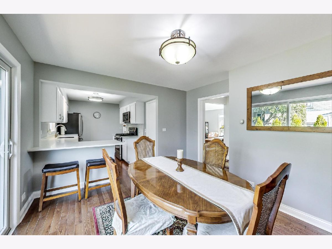
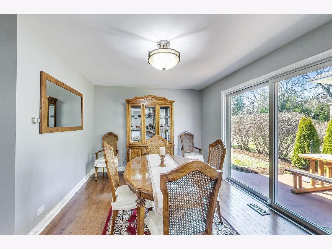
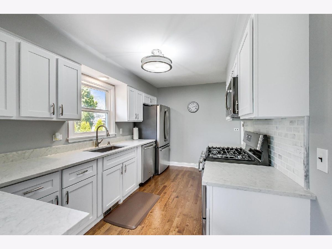
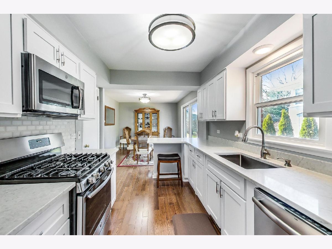
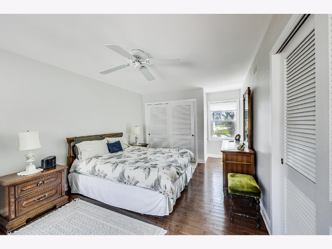
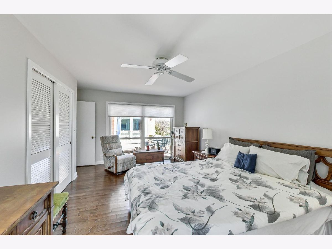
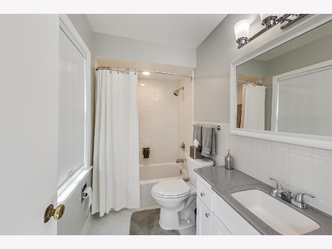
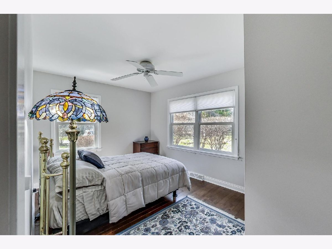
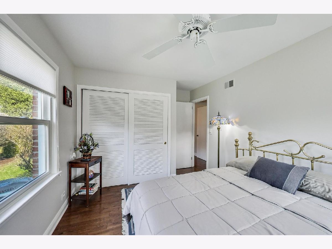
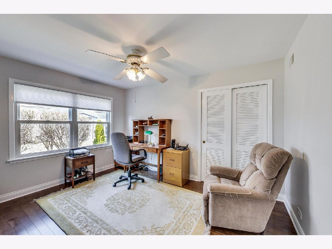
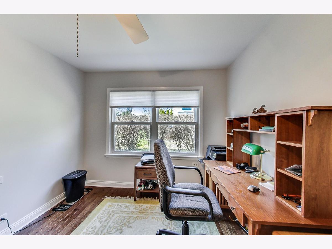
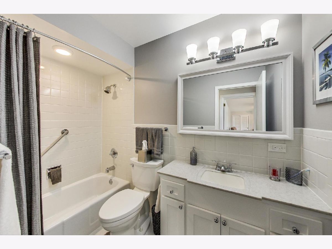
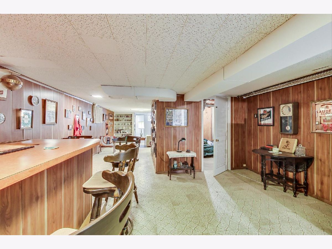
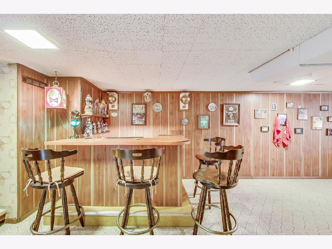
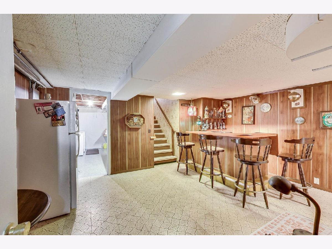
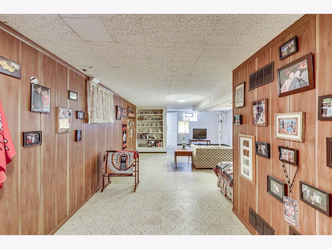
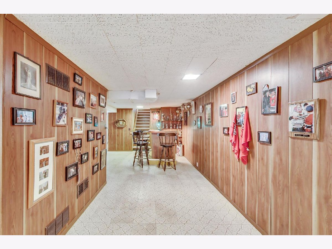
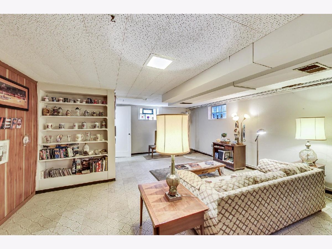
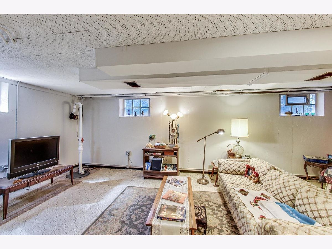
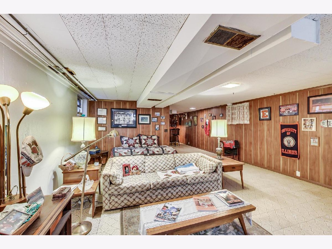
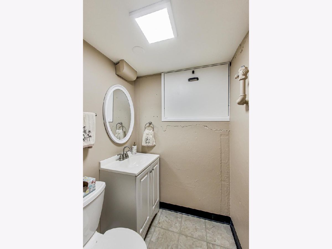
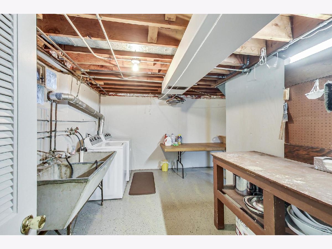
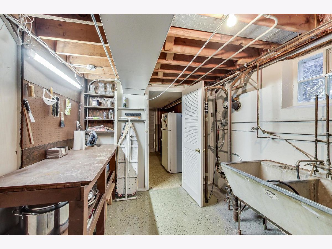
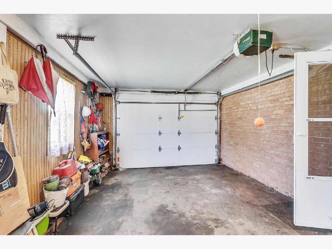
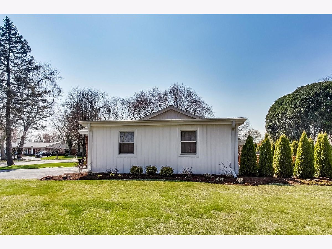
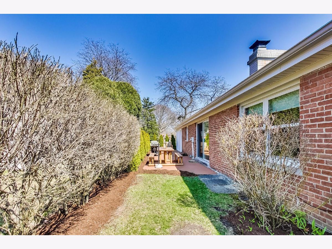
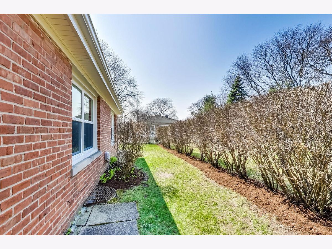
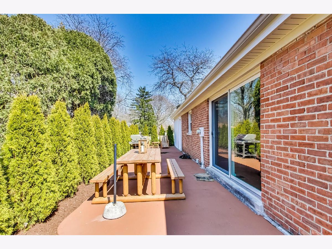
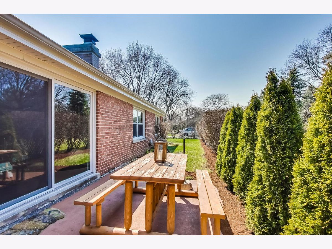
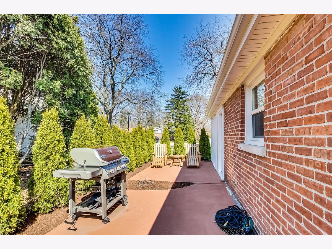
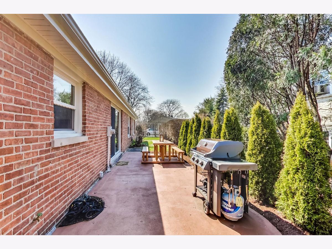
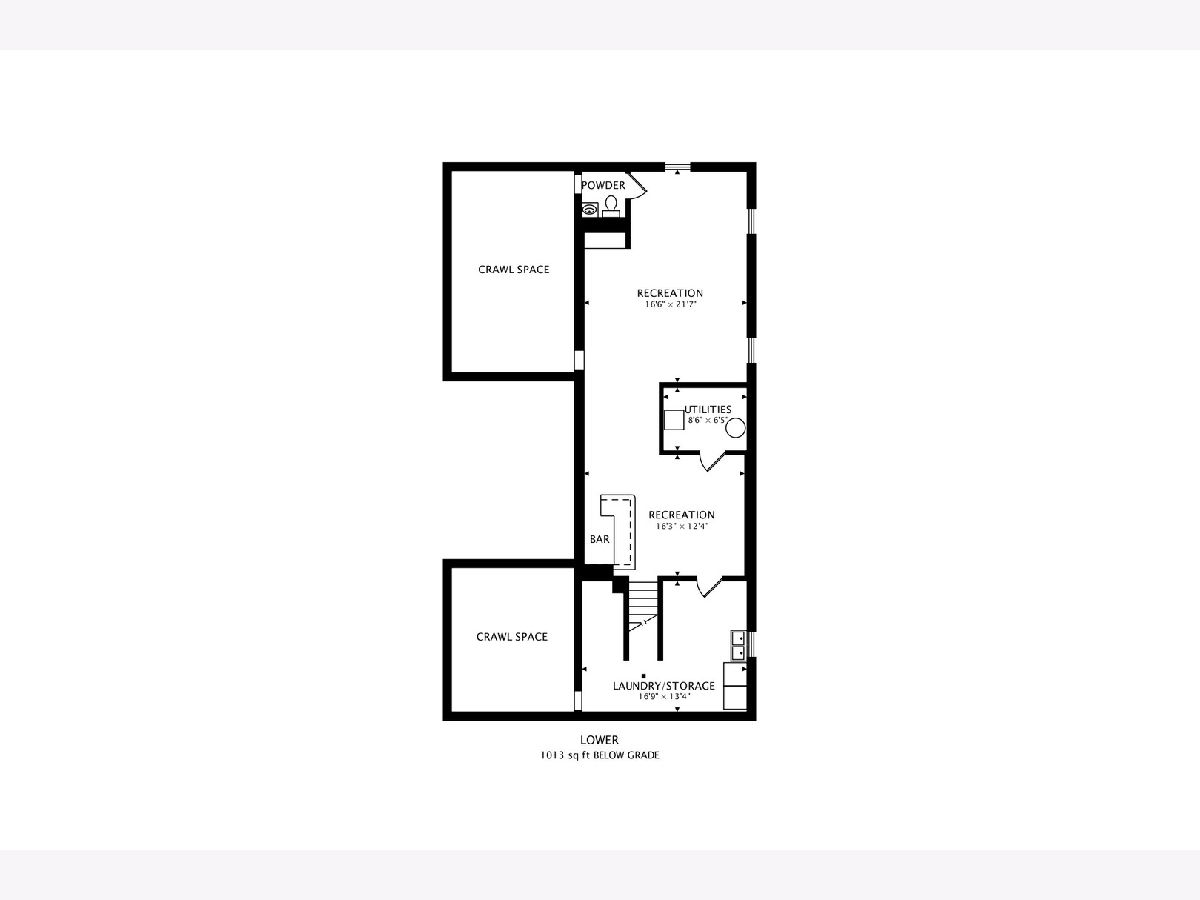
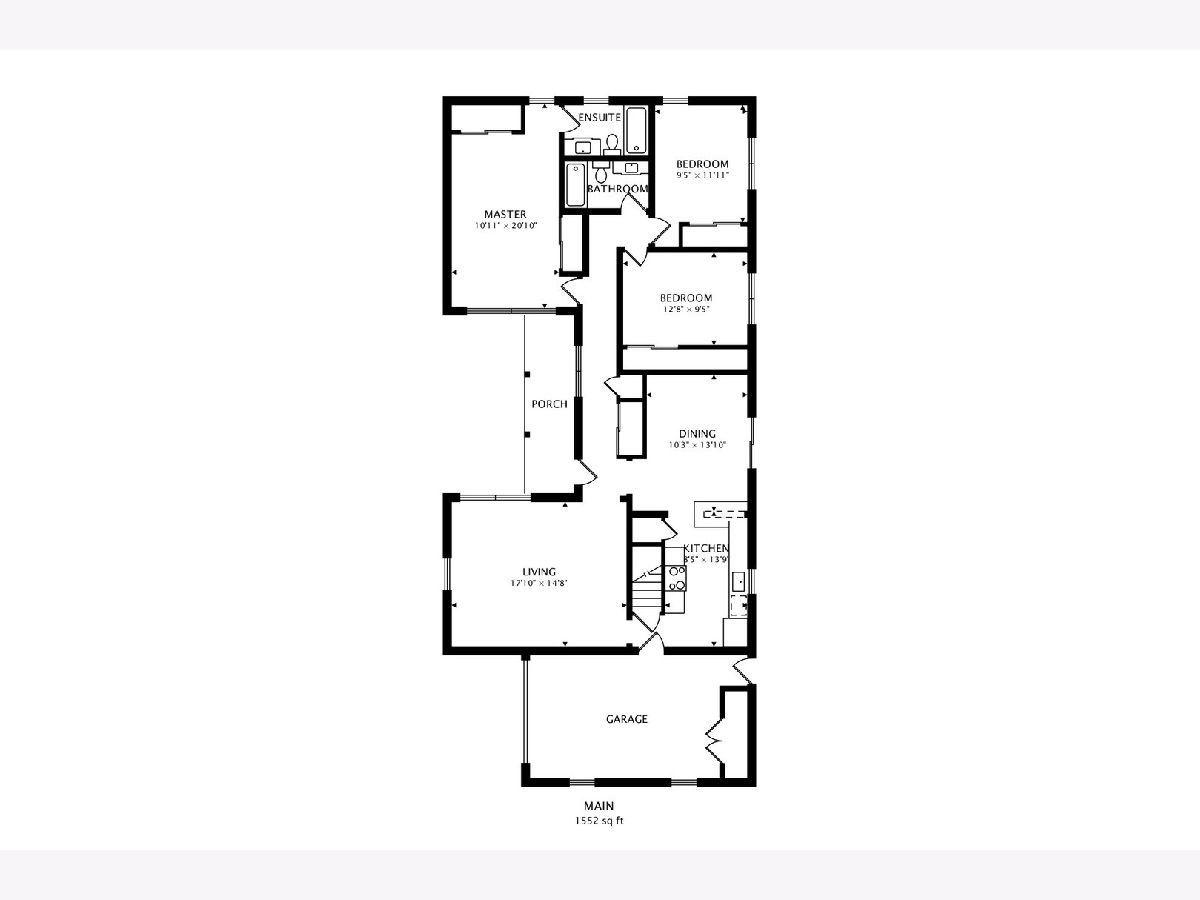
Room Specifics
Total Bedrooms: 3
Bedrooms Above Ground: 3
Bedrooms Below Ground: 0
Dimensions: —
Floor Type: Hardwood
Dimensions: —
Floor Type: Hardwood
Full Bathrooms: 3
Bathroom Amenities: —
Bathroom in Basement: 1
Rooms: No additional rooms
Basement Description: Partially Finished
Other Specifics
| 1 | |
| — | |
| Asphalt | |
| Patio, Stamped Concrete Patio | |
| — | |
| 107.2 X 74.3 X 126.5 X 62. | |
| — | |
| Full | |
| Bar-Dry, Hardwood Floors, First Floor Bedroom, First Floor Full Bath, Walk-In Closet(s) | |
| Range, Microwave, Dishwasher, Refrigerator, Washer, Dryer, Stainless Steel Appliance(s) | |
| Not in DB | |
| Curbs, Sidewalks, Street Lights, Street Paved | |
| — | |
| — | |
| — |
Tax History
| Year | Property Taxes |
|---|---|
| 2020 | $9,442 |
Contact Agent
Nearby Similar Homes
Nearby Sold Comparables
Contact Agent
Listing Provided By
@properties








