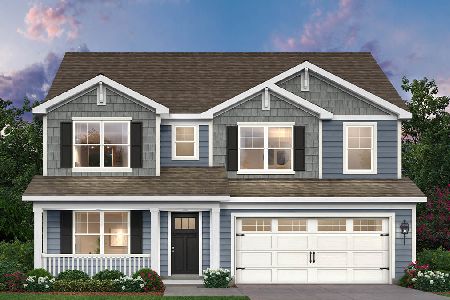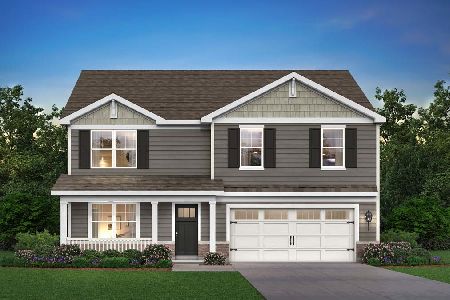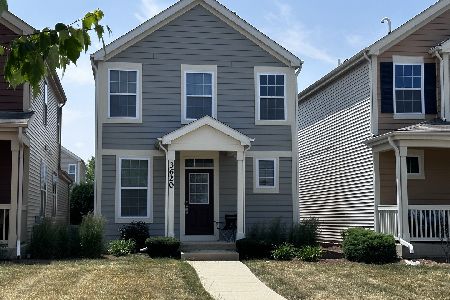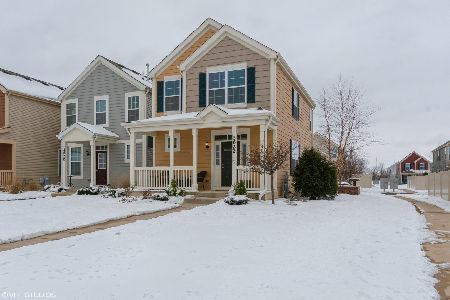3606 Daisy Lane, Elgin, Illinois 60124
$193,500
|
Sold
|
|
| Status: | Closed |
| Sqft: | 1,348 |
| Cost/Sqft: | $145 |
| Beds: | 2 |
| Baths: | 2 |
| Year Built: | 2014 |
| Property Taxes: | $6,204 |
| Days On Market: | 2974 |
| Lot Size: | 0,00 |
Description
Lots of upgrades! Customized Floor Plan! - This Beautiful Detached Townhome in Popular West Point Gardens, features an open floor plan, Gleaming hardwood floors, Recessed lighting and neutral paint. Kitchen features stainless appliances, a breakfast bar & pantry, upgraded cabinets with pullout drawers, under cabinet lighting. Premium Exterior with Covered Front Porch! Master bedroom has an enlarged walk-in closet, Two Large Bedrooms Plus a loft area! Washer & Dryer Also Included. Full basement ready to finish. Ceiling Fans and whole house humidifier & upgraded carpet padding on second floor. Attached 2 Car Garage! No Back yard To Maintain, Small area On West Side Of Home Can Be fenced For dog Run, Etc... LOW Monthly HOA covers lawn maintenance and snow removal!! LOCATION! LOCATION! LOCATION! Near huge park area, and easy access to Route 20, Randall Rd, I-90 and Metra!
Property Specifics
| Single Family | |
| — | |
| — | |
| 2014 | |
| Full | |
| CLARK | |
| No | |
| 0 |
| Kane | |
| West Point Gardens | |
| 125 / Monthly | |
| Insurance,Lawn Care,Snow Removal | |
| Public | |
| Public Sewer | |
| 09811439 | |
| 0618255101 |
Nearby Schools
| NAME: | DISTRICT: | DISTANCE: | |
|---|---|---|---|
|
Grade School
Country Trails Elementary School |
301 | — | |
|
Middle School
Prairie Knolls Middle School |
301 | Not in DB | |
|
High School
Central High School |
301 | Not in DB | |
Property History
| DATE: | EVENT: | PRICE: | SOURCE: |
|---|---|---|---|
| 23 May, 2018 | Sold | $193,500 | MRED MLS |
| 30 Mar, 2018 | Under contract | $195,000 | MRED MLS |
| 4 Dec, 2017 | Listed for sale | $195,000 | MRED MLS |
| 25 Apr, 2023 | Sold | $275,450 | MRED MLS |
| 6 Apr, 2023 | Under contract | $269,900 | MRED MLS |
| 4 Apr, 2023 | Listed for sale | $269,900 | MRED MLS |
Room Specifics
Total Bedrooms: 2
Bedrooms Above Ground: 2
Bedrooms Below Ground: 0
Dimensions: —
Floor Type: Carpet
Full Bathrooms: 2
Bathroom Amenities: —
Bathroom in Basement: 0
Rooms: Loft
Basement Description: Unfinished
Other Specifics
| 2 | |
| Concrete Perimeter | |
| Asphalt | |
| Porch | |
| — | |
| 26 X 75 | |
| — | |
| — | |
| Hardwood Floors | |
| Range, Microwave, Dishwasher, Refrigerator, Washer, Dryer, Disposal | |
| Not in DB | |
| Street Paved | |
| — | |
| — | |
| — |
Tax History
| Year | Property Taxes |
|---|---|
| 2018 | $6,204 |
| 2023 | $5,812 |
Contact Agent
Nearby Similar Homes
Nearby Sold Comparables
Contact Agent
Listing Provided By
RE/MAX All Pro












