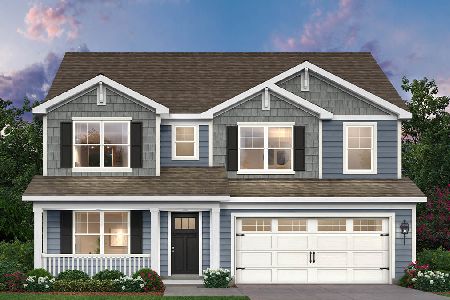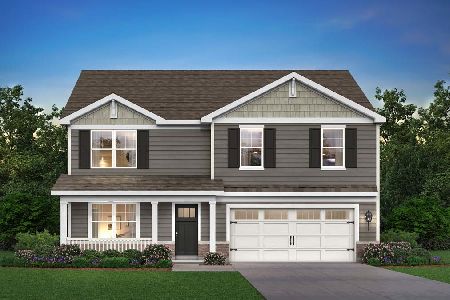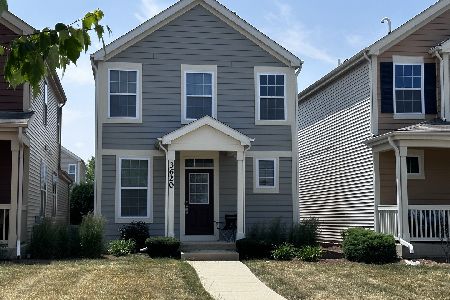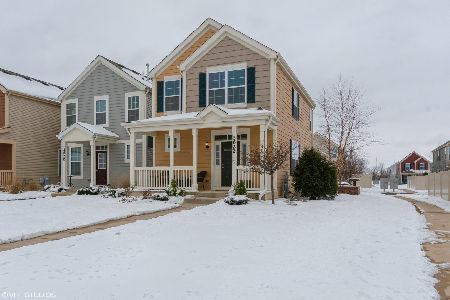3618 Daisy Lane, Elgin, Illinois 60124
$188,000
|
Sold
|
|
| Status: | Closed |
| Sqft: | 1,348 |
| Cost/Sqft: | $142 |
| Beds: | 2 |
| Baths: | 3 |
| Year Built: | 2014 |
| Property Taxes: | $0 |
| Days On Market: | 3905 |
| Lot Size: | 0,00 |
Description
Fabulous Family home w/beautiful floor plan!A/C included! 9' Ceilings on main level! Spacious Living & dining room open to fantastic kitchen with popular Cherry Finished Cabinets,huge island & stainless steel appliances!Desirable covered front porch! Full Basement w/finished family room/rec room!Excellent Master Suite w/private bath and walk-in closet.Loft is easy 3rd bedroom convert. Lawn/Snow care no worries!
Property Specifics
| Single Family | |
| — | |
| — | |
| 2014 | |
| Full | |
| CLARK | |
| No | |
| — |
| Kane | |
| West Point Gardens | |
| 153 / Monthly | |
| Insurance,Lawn Care,Snow Removal | |
| Public | |
| Public Sewer | |
| 08927777 | |
| 0618255800 |
Property History
| DATE: | EVENT: | PRICE: | SOURCE: |
|---|---|---|---|
| 29 Jun, 2015 | Sold | $188,000 | MRED MLS |
| 20 Jun, 2015 | Under contract | $191,990 | MRED MLS |
| 19 May, 2015 | Listed for sale | $191,990 | MRED MLS |
Room Specifics
Total Bedrooms: 2
Bedrooms Above Ground: 2
Bedrooms Below Ground: 0
Dimensions: —
Floor Type: Carpet
Full Bathrooms: 3
Bathroom Amenities: —
Bathroom in Basement: 0
Rooms: Eating Area,Foyer,Loft
Basement Description: Partially Finished
Other Specifics
| 2 | |
| Concrete Perimeter | |
| Asphalt | |
| Porch, Storms/Screens | |
| Landscaped | |
| 26X75 | |
| Full | |
| Full | |
| Vaulted/Cathedral Ceilings | |
| Range, Dishwasher, Disposal | |
| Not in DB | |
| Tennis Courts, Sidewalks, Street Lights, Street Paved | |
| — | |
| — | |
| — |
Tax History
| Year | Property Taxes |
|---|
Contact Agent
Nearby Similar Homes
Nearby Sold Comparables
Contact Agent
Listing Provided By
Keller Williams Infinity












