3606 Monarch Circle, Naperville, Illinois 60564
$655,000
|
Sold
|
|
| Status: | Closed |
| Sqft: | 3,896 |
| Cost/Sqft: | $173 |
| Beds: | 4 |
| Baths: | 5 |
| Year Built: | 1993 |
| Property Taxes: | $13,713 |
| Days On Market: | 2061 |
| Lot Size: | 0,29 |
Description
STYLE & LOCATION MATTERS! Brilliantly combining TODAY'S New Color Palette but never forgetting its past- This home is like the LAMBORGHINI of the Architecture world! UNIQUE IN EVERY WAY. ONE-OF-A-KIND completely Expanded & Renovated in 2010-2011, THIS is one of those LUXE homes which everyone talks about! Custom Zanella Rustic Hickory/Pecan Hardwood flooring spans most of the 1st floor. One of a Kind- Cabinetry - by Knotty Alder wood - Custom distressed finish -in the Kitchen, Butlers Pantry, Powder Room, Guest Bath, 2 Upstairs Bathrooms & basement bathrooms. IT IS A CORNUCOPIA OF SURFACES- STONE-STAINLESS-ALDER WOOD. LUXURY AT EVERY CORNER! EVERY INCH OF THIS HOME WAS RENOVATED. DID YOU SEE THE KITCHEN? Wolf RED KNOB 6 burner plus Griddle-Top of the line Restaurant Stove/oven, PLUS Double Wolf Ovens, Plus Sub-Zero Refrigerator, AND Fischer/Paykel Dishwasher. DID YOU NOTICE THE SITTING AREA WITH SEE-THROUGH FIREPLACE? Living room & Kitchen Area enjoys another fireplace along with the Butlers Pantry w/Wine refrigerator! ( look behind the cabinet). The Family Room is also Exquisite ! TALL Ceilings...Fireplace...TALL Windows look out to the Incredible outdoor **LIVING SPACE*OUTDOOR FIREPLACE* OUTDOOR BAR*OUTDOOR FIRE PIT *OUTDOOR BUILT-IN GRILL*OUTDOOR ENTERTAINING PARADISE** under Mature Trees! With plenty of backyard for a jungle gym or trampoline! Upstairs there are 4 bedrooms/3 baths & an Amazing Loft. The 4th Bedroom has a loft ( who will get that bedroom) AND THEN THERE IS THE BASEMENT! WAIT UNTIL YOU SEE THIS- INCREDIBLE BAR/2ND KITCHEN WITH HONED GRANITE COUNTERS & Refrigerator, Custom Cabinetry, Microwave and Ice maker. Look behind the cabinetry by the POKER TABLE AND YOU WILL FIND ANOTHER REFRIGERATOR BUILT IN AND REFRIGERATOR DRAWS! It is a WOWOWOWOWOWOW! THE MEDIA AREA IS AMAZING AND THE POOL TABLE STAYS! ( hidden underneath are all the accessories) STEAM SHOWER IN THE FULL BASEMENT BATH! SO MUCH IN THIS INCREDIBLE HOME. AND JUST A BLOCK TO WHITE EAGLE ELEMENTARY! WELCOME HOME! Thank you for excluding the washer/dryer.
Property Specifics
| Single Family | |
| — | |
| — | |
| 1993 | |
| Full | |
| — | |
| No | |
| 0.29 |
| Du Page | |
| White Eagle | |
| 260 / Quarterly | |
| Security,Clubhouse,Pool | |
| Public | |
| Public Sewer | |
| 10729248 | |
| 0732403031 |
Nearby Schools
| NAME: | DISTRICT: | DISTANCE: | |
|---|---|---|---|
|
Grade School
White Eagle Elementary School |
204 | — | |
|
Middle School
Still Middle School |
204 | Not in DB | |
|
High School
Waubonsie Valley High School |
204 | Not in DB | |
Property History
| DATE: | EVENT: | PRICE: | SOURCE: |
|---|---|---|---|
| 19 Aug, 2016 | Sold | $614,500 | MRED MLS |
| 25 Jul, 2016 | Under contract | $644,900 | MRED MLS |
| — | Last price change | $654,900 | MRED MLS |
| 8 Apr, 2016 | Listed for sale | $675,000 | MRED MLS |
| 6 Aug, 2020 | Sold | $655,000 | MRED MLS |
| 29 Jun, 2020 | Under contract | $675,000 | MRED MLS |
| 29 May, 2020 | Listed for sale | $675,000 | MRED MLS |
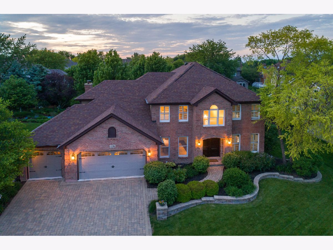
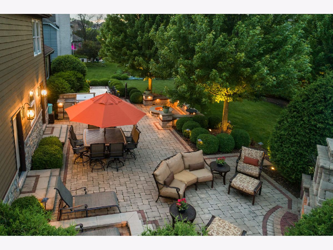
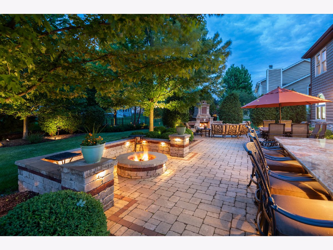
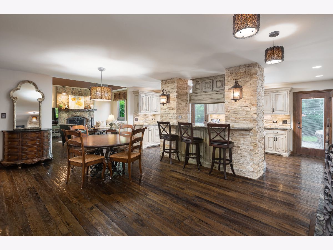
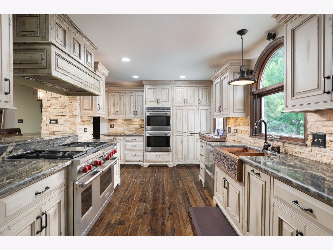
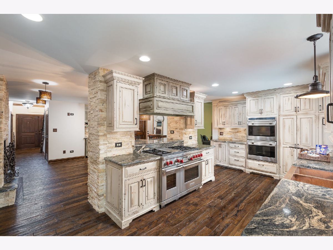
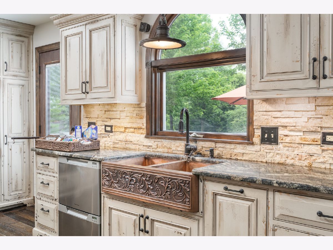
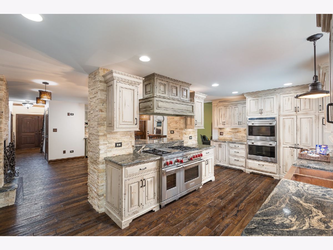
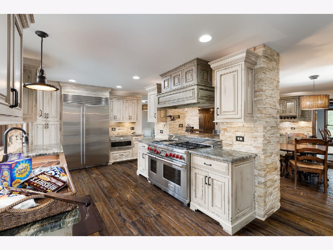
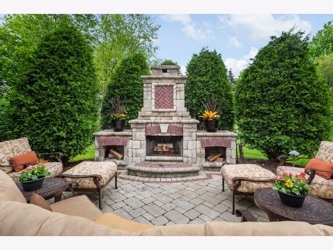
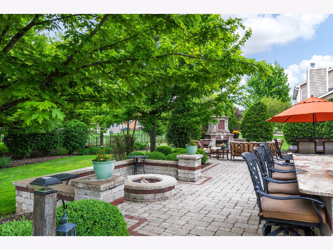
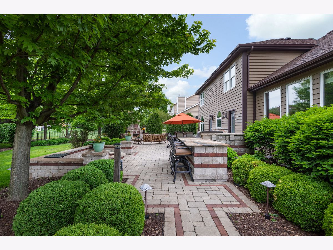
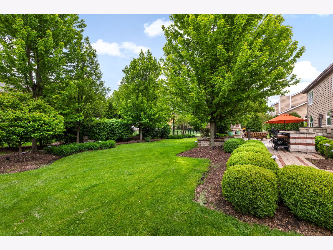
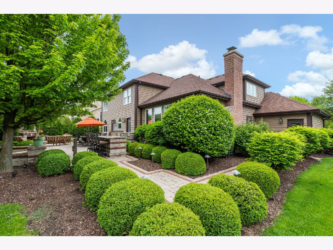
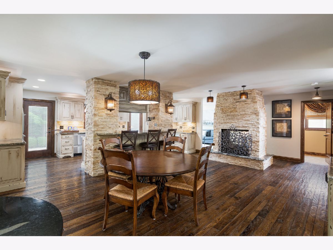
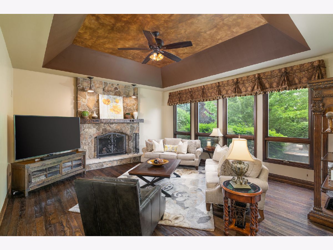
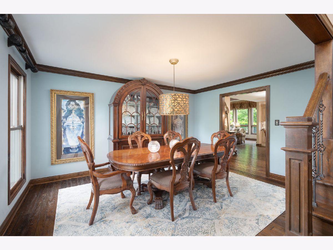
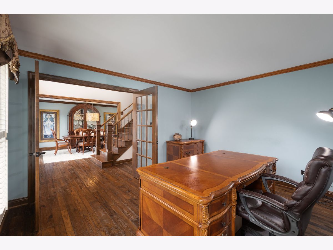
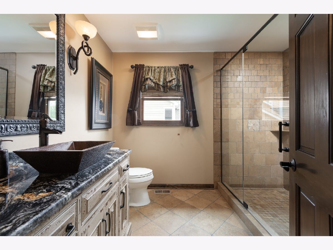
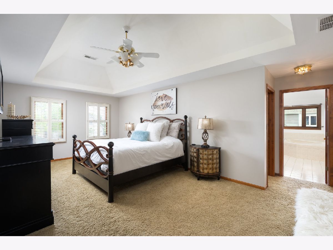
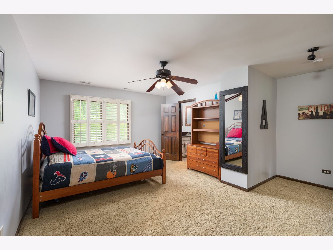
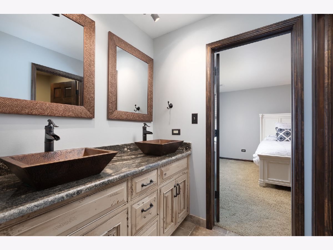
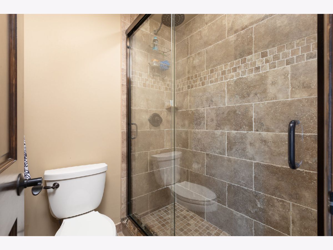
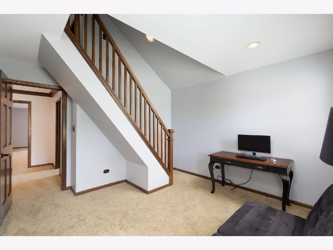
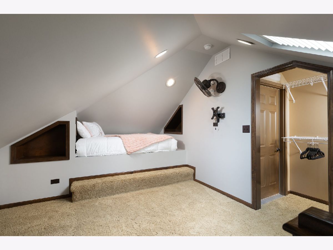
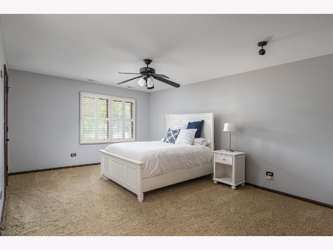
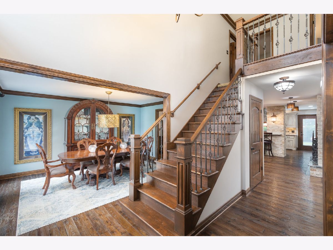
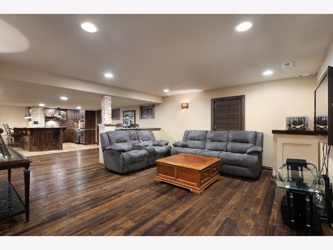
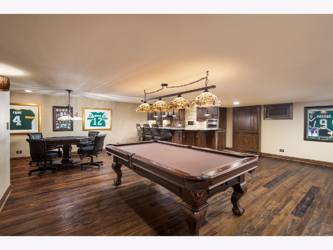
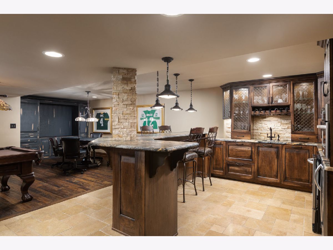
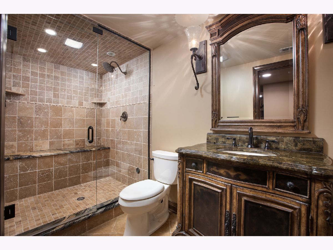
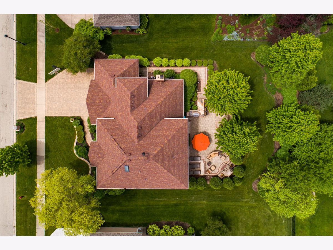
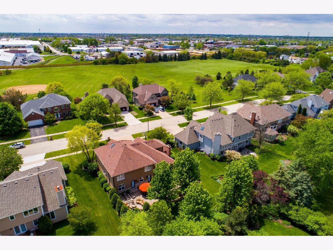

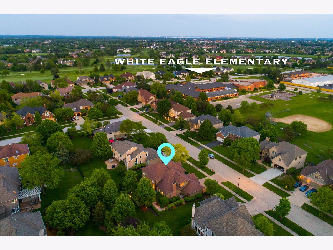
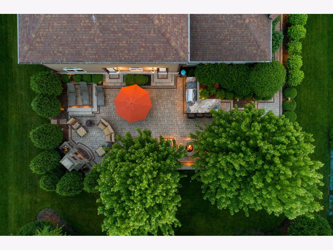
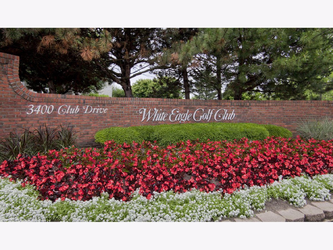
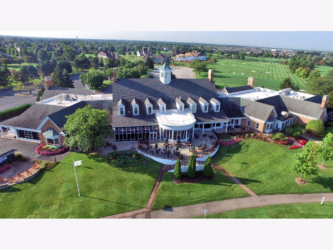
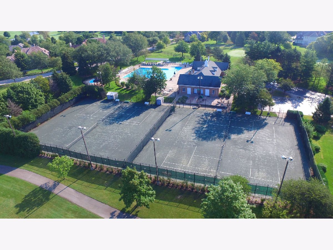
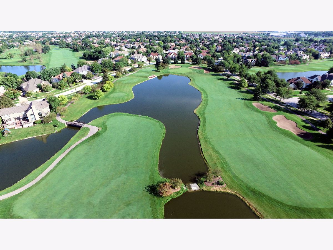
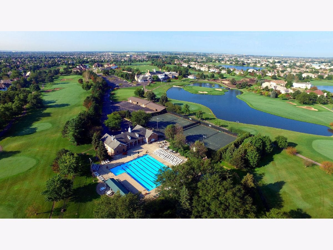
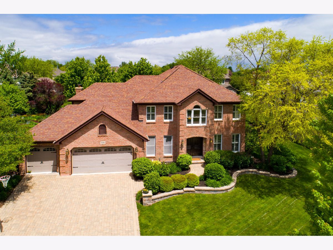
Room Specifics
Total Bedrooms: 4
Bedrooms Above Ground: 4
Bedrooms Below Ground: 0
Dimensions: —
Floor Type: Carpet
Dimensions: —
Floor Type: Carpet
Dimensions: —
Floor Type: Carpet
Full Bathrooms: 5
Bathroom Amenities: Whirlpool,Separate Shower,Double Sink
Bathroom in Basement: 1
Rooms: Loft,Recreation Room,Kitchen,Media Room,Office
Basement Description: Finished,Crawl
Other Specifics
| 3 | |
| — | |
| Brick | |
| Brick Paver Patio, Outdoor Grill, Fire Pit, Invisible Fence | |
| Landscaped,Mature Trees | |
| 89 X 142 | |
| — | |
| Full | |
| Vaulted/Cathedral Ceilings, Bar-Wet, Hardwood Floors, First Floor Laundry, Built-in Features, Walk-In Closet(s) | |
| Double Oven, Range, Microwave, Dishwasher, High End Refrigerator, Disposal, Stainless Steel Appliance(s), Wine Refrigerator, Range Hood, Water Softener Owned | |
| Not in DB | |
| Clubhouse, Park, Pool, Tennis Court(s), Sidewalks, Street Lights | |
| — | |
| — | |
| Double Sided |
Tax History
| Year | Property Taxes |
|---|---|
| 2016 | $11,264 |
| 2020 | $13,713 |
Contact Agent
Nearby Similar Homes
Nearby Sold Comparables
Contact Agent
Listing Provided By
Baird & Warner









