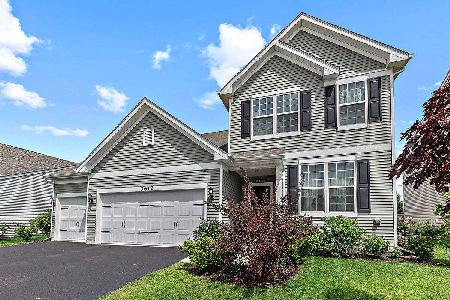3607 Birch Lane, Naperville, Illinois 60564
$719,000
|
Sold
|
|
| Status: | Closed |
| Sqft: | 5,297 |
| Cost/Sqft: | $130 |
| Beds: | 4 |
| Baths: | 5 |
| Year Built: | 2015 |
| Property Taxes: | $13,160 |
| Days On Market: | 1516 |
| Lot Size: | 0,00 |
Description
Welcome to this home at Ashwood Pointe. Built in 2016, this former builders model is well positioned on a premium lot in south Naperville's most desired neighborhood! This ravishing 2 story home features 5,097 sq ft of well-designed finished space. Generously constructed with over $156k in upgrades, this home is sure to impress the most discerning buyers. The main level is comprised with office, family room, kitchen & dining areas, sun room, sizable mud room, work space nook, and powder room. Distinctively equipped with recessed lighting, Nottaway/5" Hickory engineered hardwood throughout the main level. Crown Molding and a direct vent fireplace with Granite Surround highlight the family room elegantly. The gourmet kitchen is equipped with 42" Maple cabinets with crown molding, soft close dovetail drawers w/double rollout trays. Quartz countertops, and under cabinet lighting highlight the design in the kitchen. The 2nd level consists of 4 spacious bedrooms, 3 full baths, laundry room, and an expansive loft area for your nightly gatherings. The owners suite features tray ceiling, walk-in closet, en suite with dual vanity sinks, and spa shower with 4 body sprayers, and rainfall shower head. The finished basement integrates very well with the rest of the home. It features a spacious recreation area, bedroom, full bath and storage room. The recreation room is highlighted well with a fireplace & granite surround. A 3 car garage is ample for your vehicles in addition to the storage space available. Outdoor space is magnificent with a backyard that boasts a lounge area with fire pit as a serene water view surrounds the home. This home has the level of finishes that home buyers desire and you will not want to miss this offering.
Property Specifics
| Single Family | |
| — | |
| Traditional | |
| 2015 | |
| Full | |
| WESTCHESTER | |
| No | |
| — |
| Will | |
| Ashwood Pointe | |
| 575 / Annual | |
| None | |
| Public | |
| Public Sewer | |
| 11276521 | |
| 0701084070100000 |
Nearby Schools
| NAME: | DISTRICT: | DISTANCE: | |
|---|---|---|---|
|
Grade School
Peterson Elementary School |
204 | — | |
|
Middle School
Scullen Middle School |
204 | Not in DB | |
|
High School
Waubonsie Valley High School |
204 | Not in DB | |
Property History
| DATE: | EVENT: | PRICE: | SOURCE: |
|---|---|---|---|
| 9 Dec, 2016 | Sold | $585,265 | MRED MLS |
| 3 Oct, 2016 | Under contract | $599,990 | MRED MLS |
| 1 Sep, 2016 | Listed for sale | $599,990 | MRED MLS |
| 14 Jan, 2022 | Sold | $719,000 | MRED MLS |
| 29 Nov, 2021 | Under contract | $689,000 | MRED MLS |
| 24 Nov, 2021 | Listed for sale | $689,000 | MRED MLS |
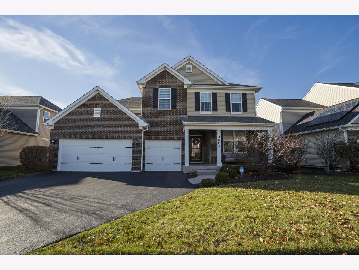
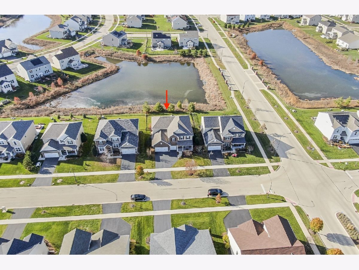
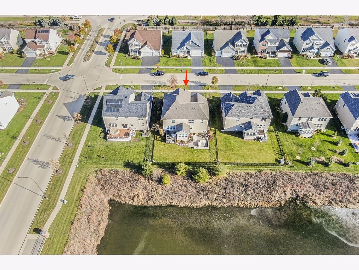
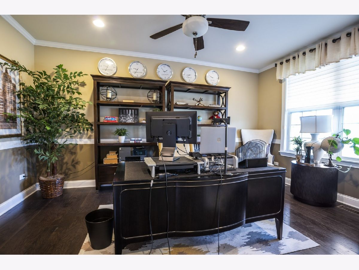
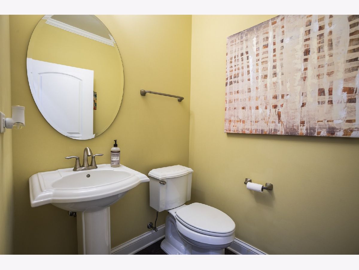
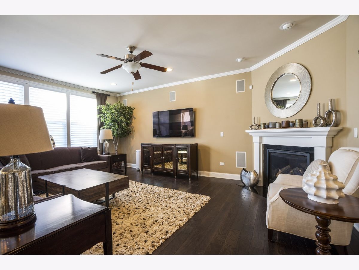
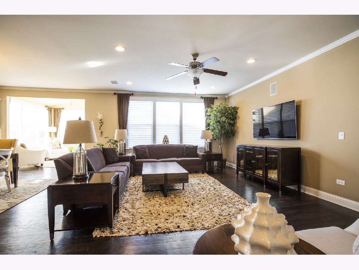
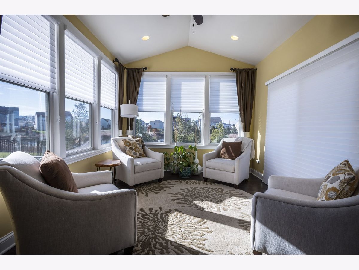
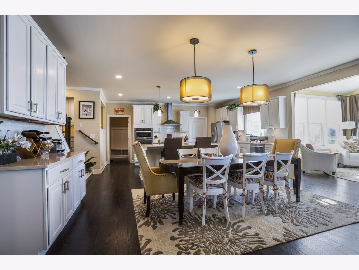
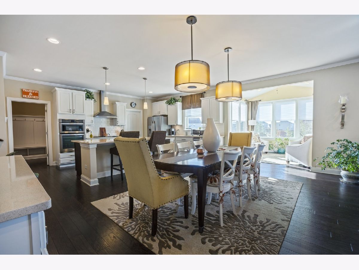
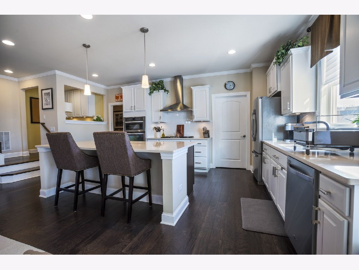
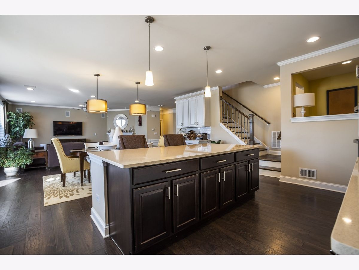
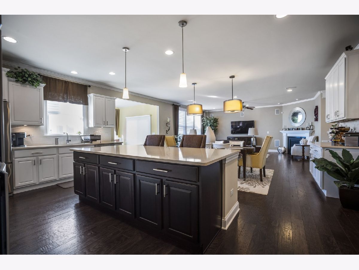
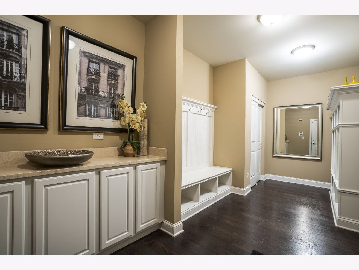
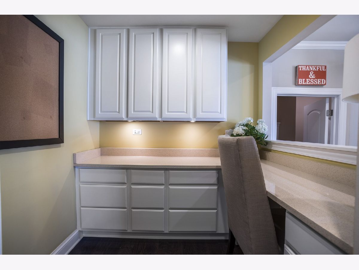
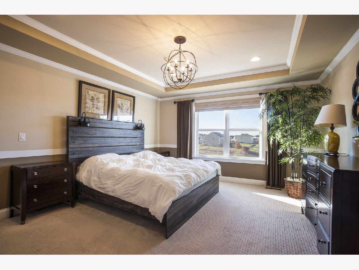
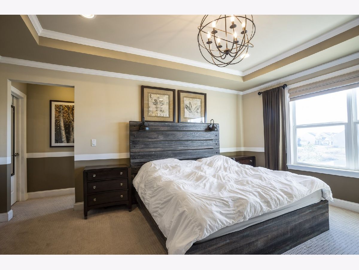
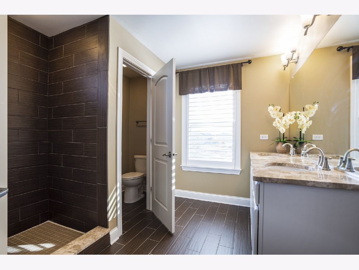
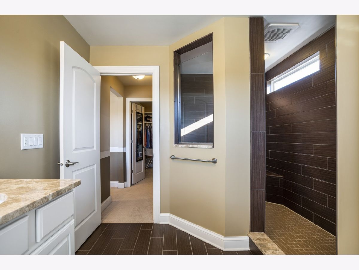
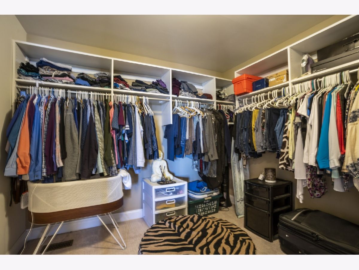
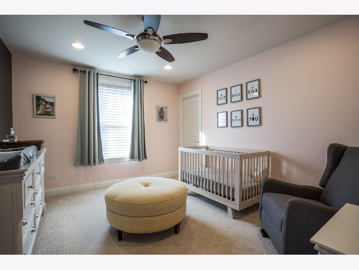
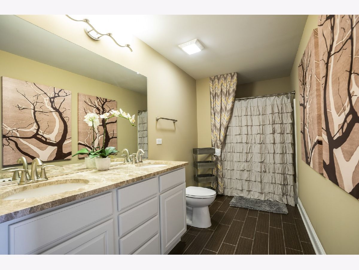
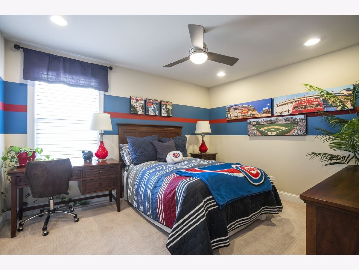
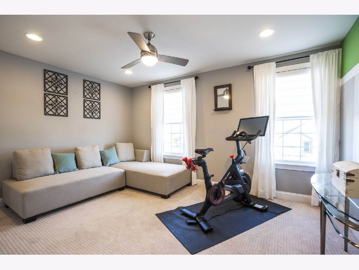
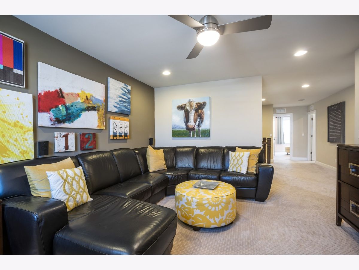
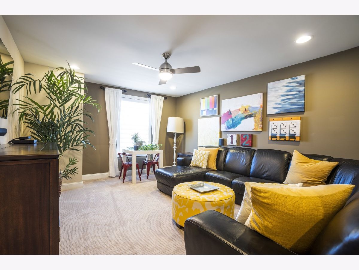
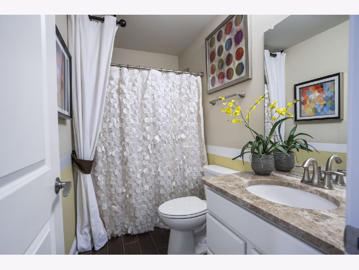
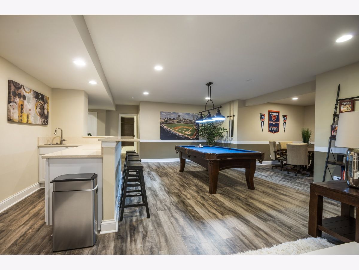
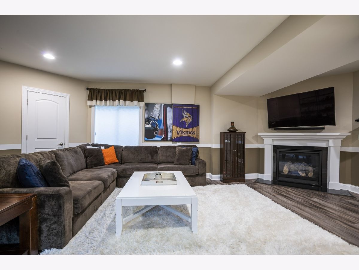
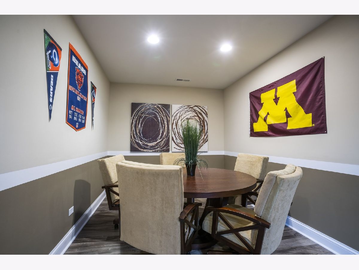
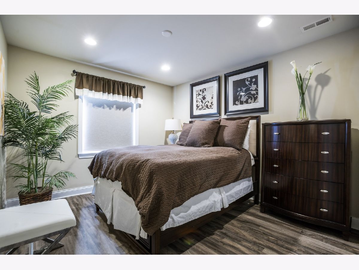
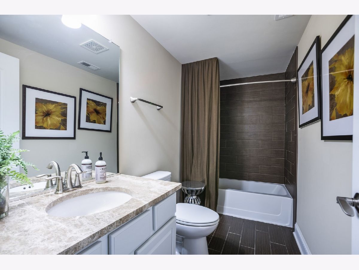
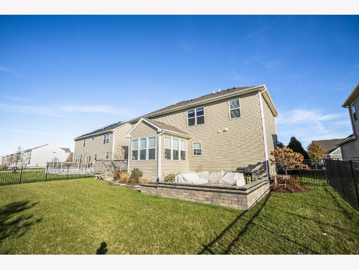
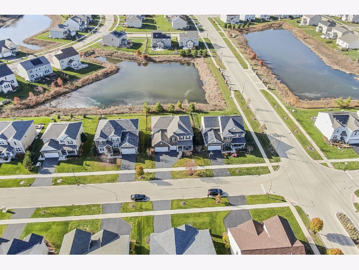
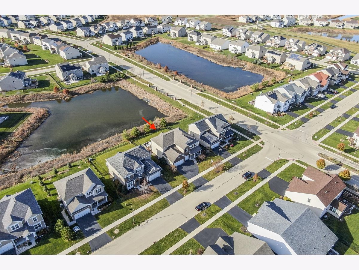
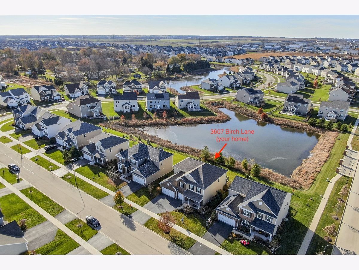
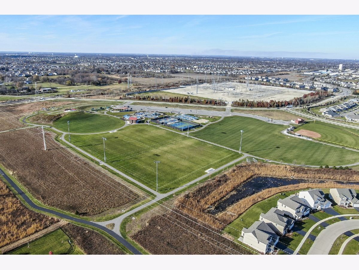
Room Specifics
Total Bedrooms: 5
Bedrooms Above Ground: 4
Bedrooms Below Ground: 1
Dimensions: —
Floor Type: Carpet
Dimensions: —
Floor Type: Carpet
Dimensions: —
Floor Type: Carpet
Dimensions: —
Floor Type: —
Full Bathrooms: 5
Bathroom Amenities: Separate Shower,Double Sink,Garden Tub
Bathroom in Basement: 1
Rooms: Loft,Den,Office,Heated Sun Room,Bedroom 5,Recreation Room
Basement Description: Finished
Other Specifics
| 3 | |
| Concrete Perimeter | |
| Asphalt | |
| — | |
| Landscaped,Pond(s) | |
| 75X120 | |
| Unfinished | |
| Full | |
| Hardwood Floors | |
| Microwave, Dishwasher, Disposal | |
| Not in DB | |
| Lake, Curbs, Sidewalks, Street Lights, Street Paved, Other | |
| — | |
| — | |
| Gas Log, Gas Starter, Heatilator |
Tax History
| Year | Property Taxes |
|---|---|
| 2022 | $13,160 |
Contact Agent
Nearby Similar Homes
Nearby Sold Comparables
Contact Agent
Listing Provided By
eXp Realty, LLC









