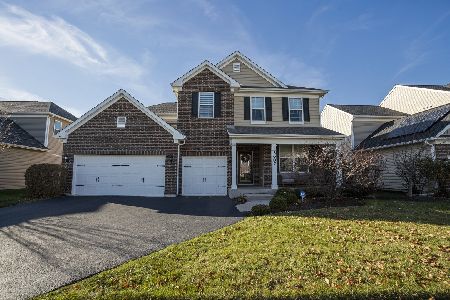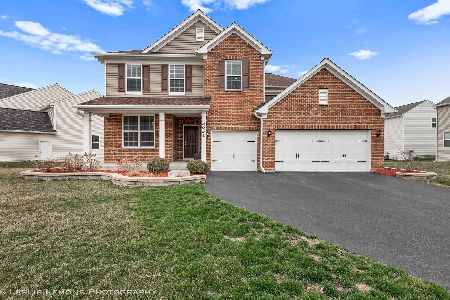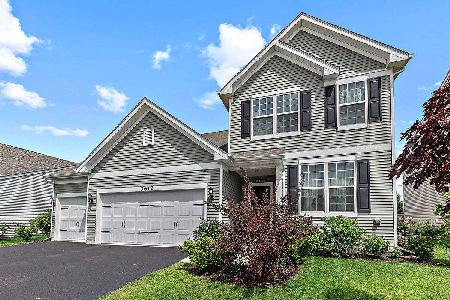3615 Birch Lane, Naperville, Illinois 60564
$475,000
|
Sold
|
|
| Status: | Closed |
| Sqft: | 2,519 |
| Cost/Sqft: | $198 |
| Beds: | 4 |
| Baths: | 3 |
| Year Built: | 2015 |
| Property Taxes: | $10,408 |
| Days On Market: | 1983 |
| Lot Size: | 0,18 |
Description
Amazing former model! Inviting front porch with brick front exterior. 2 story entry & Loaded with upgrades. Hardwood floor throughout most 1st & 2nd floors. Formal Dining Room or Flex Room with upgraded chandelier ready for your lifestyle. White trim & doors throughout. Family Room features crown molding, decorative panels, recessed lighting, built in speakers & gas fireplace with loads of natural sunlight. Beautiful upgraded Kitchen w/42" maple cabinets, large oversized center island, granite counters, recessed lighting & decorative backsplash ready for entertaining. Planning Room w/built in desk for work space, butler pantry or great for the kids homework. Master Bedroom offers tray ceiling, large walk in closet, private bath with tub/separate shower & dual sink. Built in speakers in upstairs hallway & spacious Bedrooms. Sit in the Bright Sunroom and relax with view of tranquil pond. Basement is ready to be finished with rough in plumbing. Professionally landscaped and East Facing. Naperville School District 204!
Property Specifics
| Single Family | |
| — | |
| Traditional | |
| 2015 | |
| Full | |
| — | |
| No | |
| 0.18 |
| Will | |
| Ashwood Pointe | |
| 520 / Annual | |
| Insurance,Other | |
| Public | |
| Public Sewer | |
| 10818450 | |
| 0701084070120000 |
Nearby Schools
| NAME: | DISTRICT: | DISTANCE: | |
|---|---|---|---|
|
Grade School
Peterson Elementary School |
204 | — | |
|
Middle School
Scullen Middle School |
204 | Not in DB | |
|
High School
Waubonsie Valley High School |
204 | Not in DB | |
Property History
| DATE: | EVENT: | PRICE: | SOURCE: |
|---|---|---|---|
| 20 Nov, 2020 | Sold | $475,000 | MRED MLS |
| 3 Oct, 2020 | Under contract | $499,900 | MRED MLS |
| — | Last price change | $509,900 | MRED MLS |
| 14 Aug, 2020 | Listed for sale | $509,900 | MRED MLS |
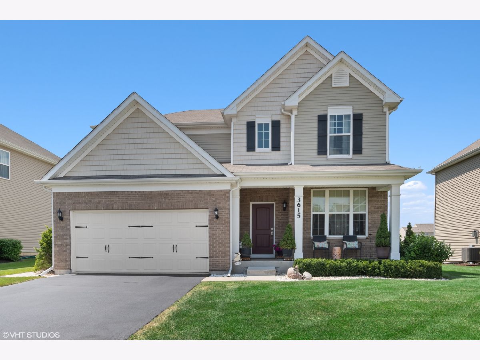
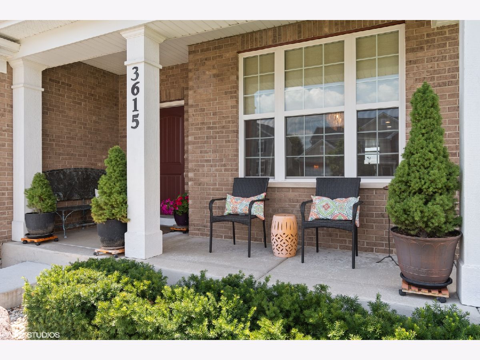
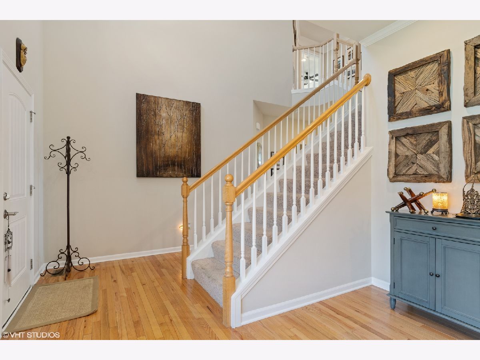
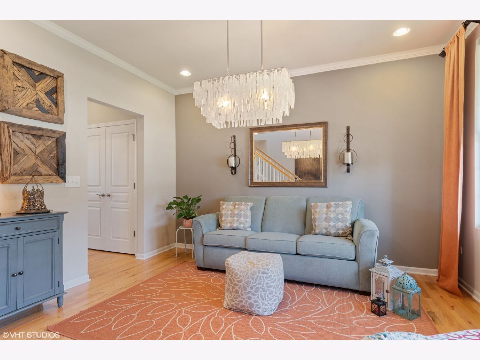
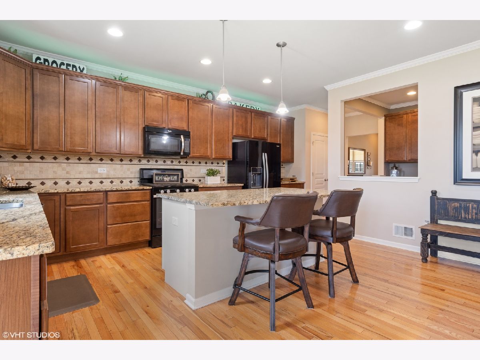
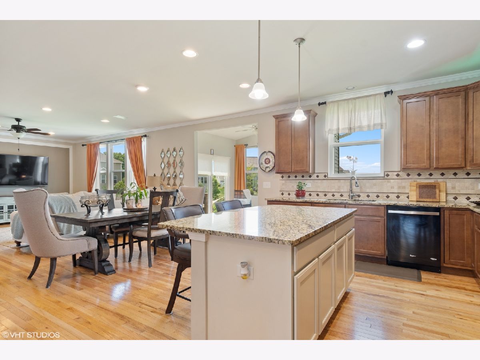
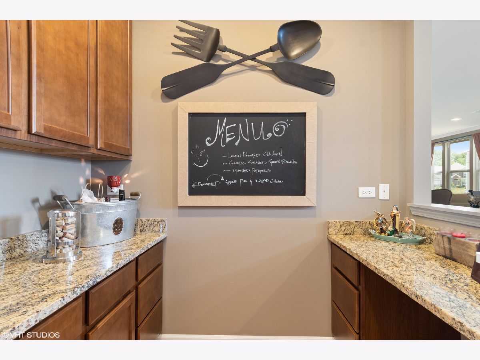
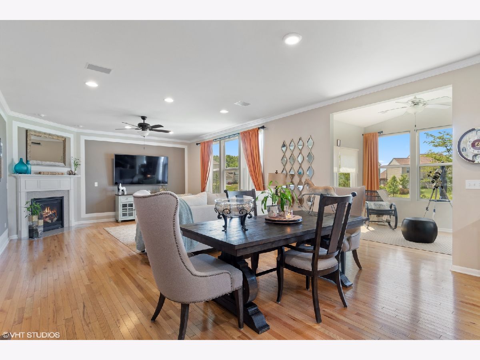
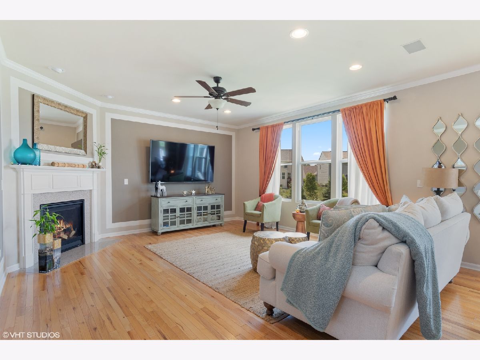
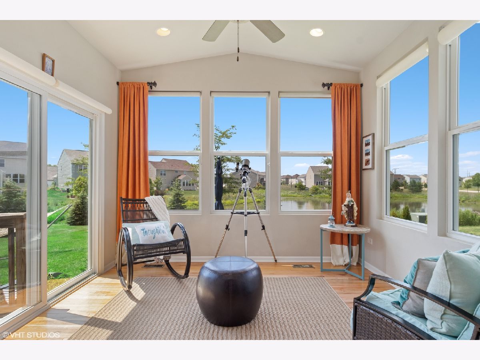
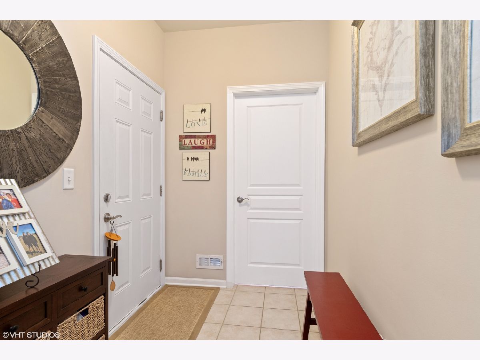
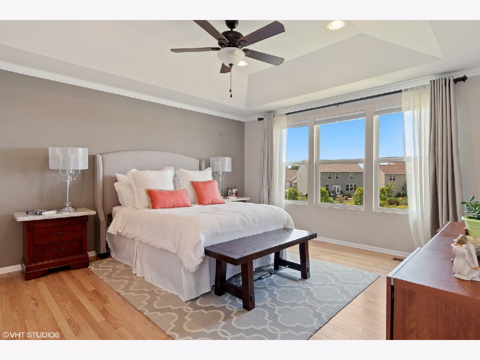
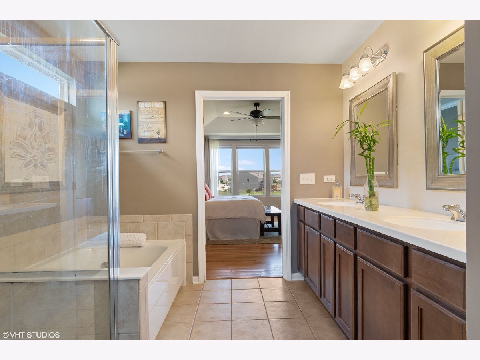
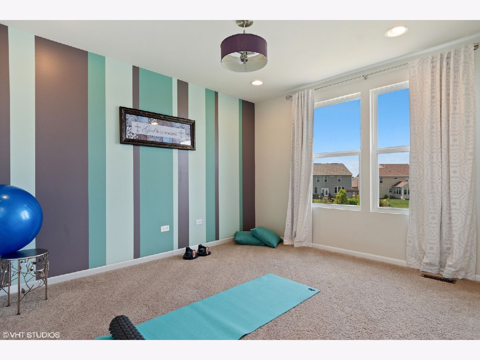
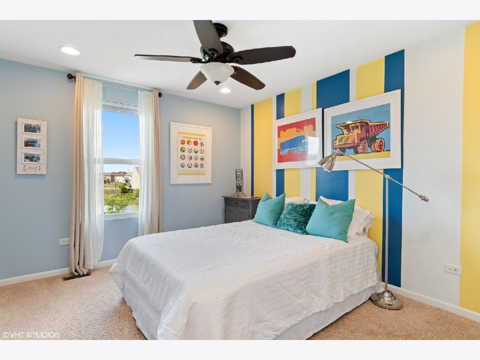
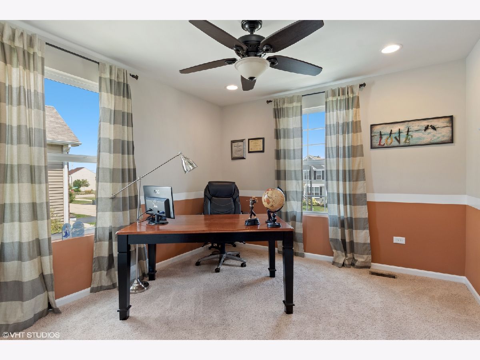
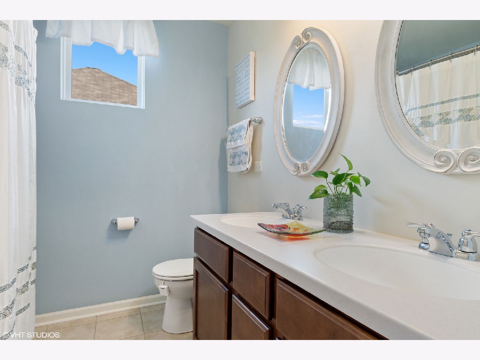
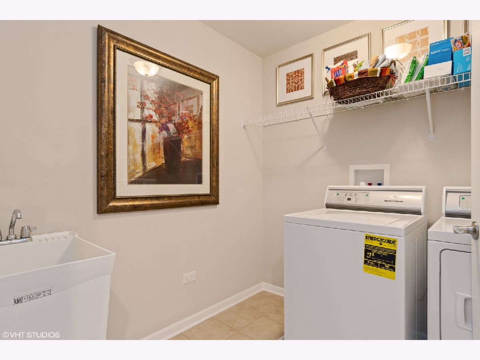
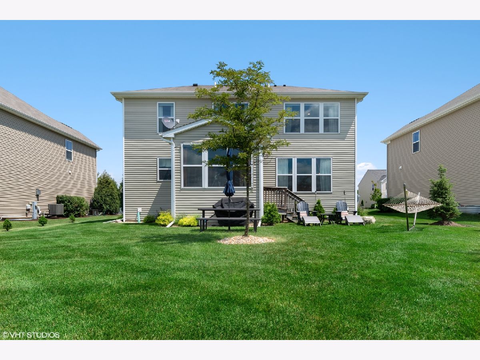
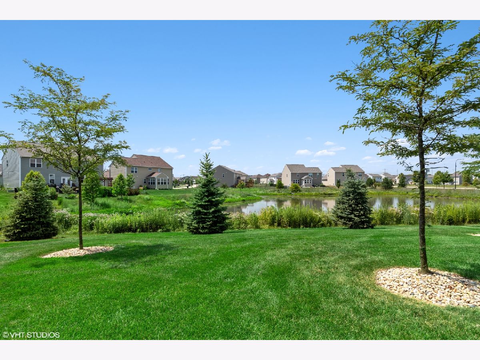
Room Specifics
Total Bedrooms: 4
Bedrooms Above Ground: 4
Bedrooms Below Ground: 0
Dimensions: —
Floor Type: Carpet
Dimensions: —
Floor Type: Carpet
Dimensions: —
Floor Type: Carpet
Full Bathrooms: 3
Bathroom Amenities: Separate Shower,Double Sink
Bathroom in Basement: 0
Rooms: Office,Heated Sun Room
Basement Description: Unfinished
Other Specifics
| 2 | |
| Concrete Perimeter | |
| Asphalt | |
| Porch, Storms/Screens | |
| Landscaped | |
| 68 X 120 | |
| Unfinished | |
| Full | |
| Vaulted/Cathedral Ceilings, Hardwood Floors, Second Floor Laundry, Walk-In Closet(s) | |
| Range, Microwave, Dishwasher, Disposal | |
| Not in DB | |
| Lake, Curbs, Sidewalks, Street Lights, Street Paved | |
| — | |
| — | |
| Gas Log, Gas Starter |
Tax History
| Year | Property Taxes |
|---|---|
| 2020 | $10,408 |
Contact Agent
Nearby Similar Homes
Nearby Sold Comparables
Contact Agent
Listing Provided By
Century 21 Affiliated








