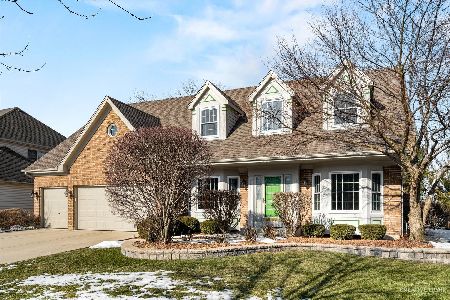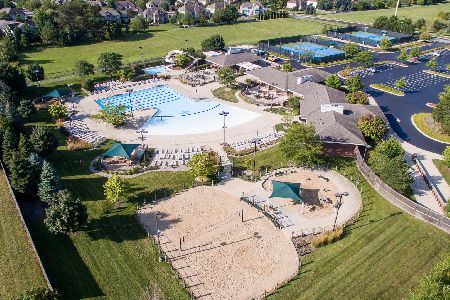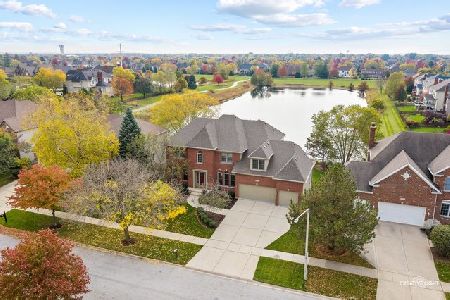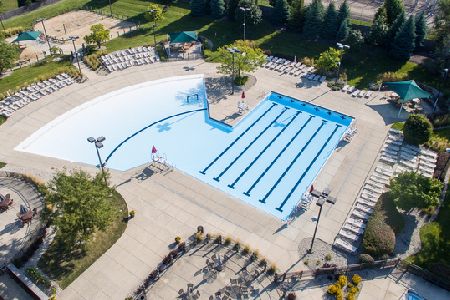3607 Brooksedge Avenue, Naperville, Illinois 60564
$528,000
|
Sold
|
|
| Status: | Closed |
| Sqft: | 3,246 |
| Cost/Sqft: | $166 |
| Beds: | 4 |
| Baths: | 4 |
| Year Built: | 2000 |
| Property Taxes: | $12,495 |
| Days On Market: | 2819 |
| Lot Size: | 0,24 |
Description
Highly Desirable Tall Grass & Award Winning School District 204 Beauty! Whole House Recently Painted & New Lighting Fixtures Throughout! New Roof in 2015! No Backyard Neighbors with Home Backing to Open Greenspace and Short Distance to Fry Elementary School. Grand 2 Story Entry Way and New Iron Staircase Spindles. Formal Living Room w/Bay Window leads into Formal Dining Room w/Tray Ceilings. Large White Gourmet Chef's Kitchen w/Tons of Cabinet Storage, Granite Countertops & Island, Dbl Oven, SS Appliances and Pantry. Sep Eat In Area flows into Two Story Family Room w/Floor to Ceiling Stone Fireplace! Beautiful Woodwork in Custom 1st Flr Office w/French Doors for Added Privacy. Impressive Master Bedroom Suite w/Tray Ceilings His and Her Sinks & Closets w/Oversized Tub & Sep Shower. 2nd Floor Laundry Room! Fantastic Finished Basement w/5th Bedroom, Full Bathroom, Custom Kitchen Area/Wet Bar & Large Open Rec Room/Movie Room Space. Beautifully Landscaped Yard with Oversized Wood Deck.
Property Specifics
| Single Family | |
| — | |
| Traditional | |
| 2000 | |
| Full | |
| — | |
| No | |
| 0.24 |
| Will | |
| Tall Grass | |
| 600 / Annual | |
| Insurance,Security,Pool,Snow Removal,Other | |
| Lake Michigan | |
| Public Sewer, Sewer-Storm | |
| 09939487 | |
| 0701091090050000 |
Nearby Schools
| NAME: | DISTRICT: | DISTANCE: | |
|---|---|---|---|
|
Grade School
Fry Elementary School |
204 | — | |
|
Middle School
Scullen Middle School |
204 | Not in DB | |
|
High School
Waubonsie Valley High School |
204 | Not in DB | |
Property History
| DATE: | EVENT: | PRICE: | SOURCE: |
|---|---|---|---|
| 20 Jul, 2018 | Sold | $528,000 | MRED MLS |
| 10 May, 2018 | Under contract | $539,000 | MRED MLS |
| 4 May, 2018 | Listed for sale | $539,000 | MRED MLS |
Room Specifics
Total Bedrooms: 4
Bedrooms Above Ground: 4
Bedrooms Below Ground: 0
Dimensions: —
Floor Type: Carpet
Dimensions: —
Floor Type: Carpet
Dimensions: —
Floor Type: Carpet
Full Bathrooms: 4
Bathroom Amenities: Whirlpool,Separate Shower,Double Sink
Bathroom in Basement: 1
Rooms: Office,Exercise Room,Mud Room,Eating Area,Foyer,Game Room,Media Room,Recreation Room
Basement Description: Finished
Other Specifics
| 3 | |
| Concrete Perimeter | |
| Concrete | |
| Deck | |
| — | |
| 83X125 | |
| — | |
| Full | |
| Vaulted/Cathedral Ceilings, Bar-Wet, Hardwood Floors, Wood Laminate Floors, Second Floor Laundry | |
| Double Oven, Microwave, Dishwasher, Disposal, Stainless Steel Appliance(s) | |
| Not in DB | |
| Clubhouse, Pool, Tennis Courts, Sidewalks | |
| — | |
| — | |
| Gas Log, Gas Starter |
Tax History
| Year | Property Taxes |
|---|---|
| 2018 | $12,495 |
Contact Agent
Nearby Similar Homes
Nearby Sold Comparables
Contact Agent
Listing Provided By
Redfin Corporation














