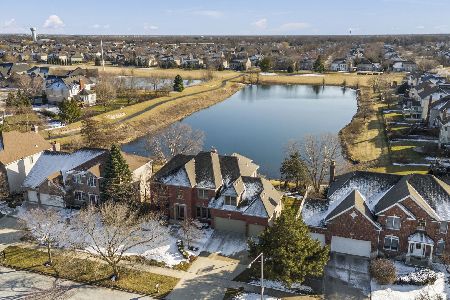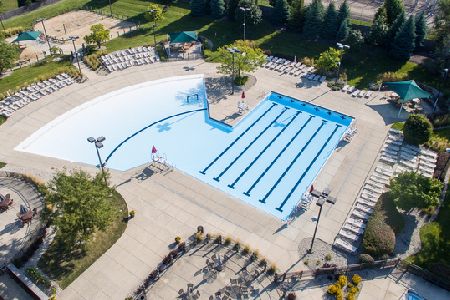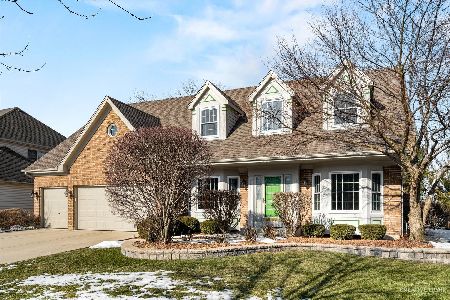3612 Brooksedge Avenue, Naperville, Illinois 60564
$682,000
|
Sold
|
|
| Status: | Closed |
| Sqft: | 4,081 |
| Cost/Sqft: | $169 |
| Beds: | 6 |
| Baths: | 5 |
| Year Built: | 2000 |
| Property Taxes: | $15,259 |
| Days On Market: | 1918 |
| Lot Size: | 0,23 |
Description
ESCAPE FROM THE ORDINARY IN THIS CUSTOM BUILT HOME BY PRESTIGIOUS SCHILLERSTROM BUILDER WITH BREATHTAKING WATER VIEWS! Wake up every morning with tranquil water views from the Master Bedroom! This home was custom built with 5 bedrooms upstairs & 2 Jack & Jill bathrooms! Private bathroom access for everyone! A first floor full bathroom with walk-in shower is adjacent to first floor office that would make a perfect in-law suite & 6th bedroom! IN 2005, THE KITCHEN WAS EXPANDED & A GORGEOUS 12X4 CENTER ISLAND, NEW MAPLE CABINETRY, GRANITE & 2 SINKS WERE ADDED. CHEF'S DELIGHT KITCHEN - VIKING OVEN WITH 6 BURNER COOKTOP, SECOND VIKING OVEN IN ISLAND & VIKING BEVERAGE CENTER! THERE IS MORE! SELLER ALSO ADDED 120 FT AND A NEW LAUNDRY ROOM AREA CREATING AN INCREDIBLE MUDROOM WITH 8 LOCKERS FOR THE WAY FAMILIES LIVE TODAY. The spacious Master Bedroom has volume ceilings and a large Sitting Room area. The Master Bathroom was renovated in 2011. Beautiful new maple cabinetry, granite countertops, enlarged shower with new tiles, separate tub & huge walk-in closet. 4 additional generous sized bedrooms. The finished walk-out basement provides a 3rd level of living. Basement features a kitchenette with sink/microwave & granite. Rec Room, Media Area, Bedroom and full bathroom - everything a lucky buyer could ask for! Basement was also expanded with additions and offers an amazing amount of storage. Tall Grass is a swim/tennis community with award winning elementary & middle school within it's boundaries. NEW ROOF 2016! EXTERIOR PAINTED 2018! EPOXY GARAGE FLOOR 2018! HURRY!
Property Specifics
| Single Family | |
| — | |
| Traditional | |
| 2000 | |
| Full,Walkout | |
| — | |
| Yes | |
| 0.23 |
| Will | |
| Tall Grass | |
| 708 / Annual | |
| Insurance,Clubhouse,Pool | |
| Lake Michigan | |
| Public Sewer | |
| 10912724 | |
| 0701091100030000 |
Nearby Schools
| NAME: | DISTRICT: | DISTANCE: | |
|---|---|---|---|
|
Grade School
Fry Elementary School |
204 | — | |
|
Middle School
Scullen Middle School |
204 | Not in DB | |
|
High School
Waubonsie Valley High School |
204 | Not in DB | |
Property History
| DATE: | EVENT: | PRICE: | SOURCE: |
|---|---|---|---|
| 28 Dec, 2020 | Sold | $682,000 | MRED MLS |
| 2 Nov, 2020 | Under contract | $689,000 | MRED MLS |
| 21 Oct, 2020 | Listed for sale | $689,000 | MRED MLS |
| 19 Apr, 2024 | Sold | $975,000 | MRED MLS |
| 8 Mar, 2024 | Under contract | $950,000 | MRED MLS |
| 29 Feb, 2024 | Listed for sale | $950,000 | MRED MLS |
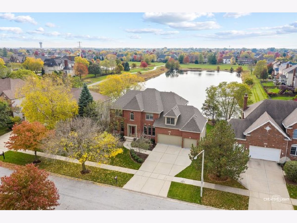
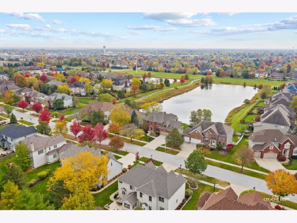
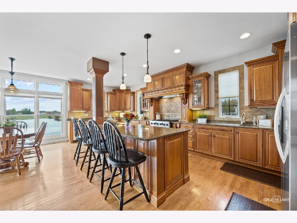
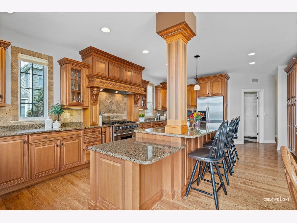
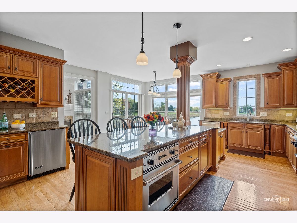
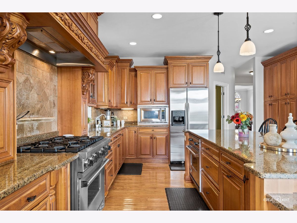
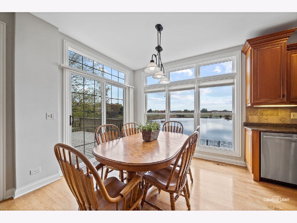
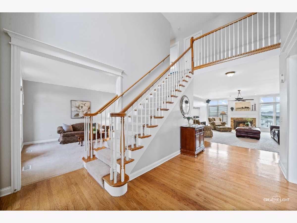
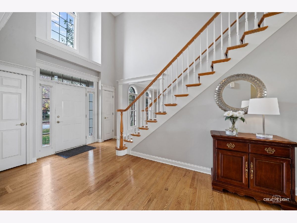
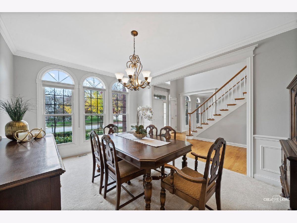
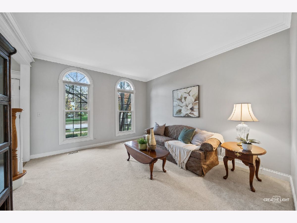
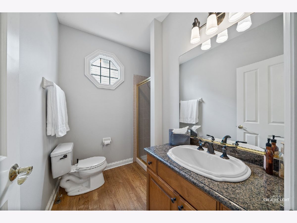
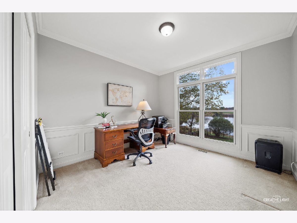
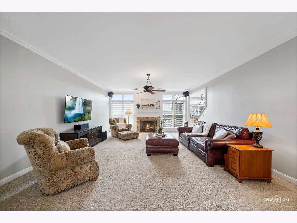
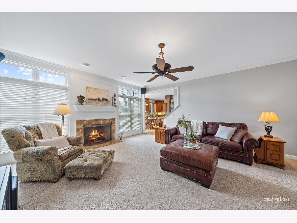
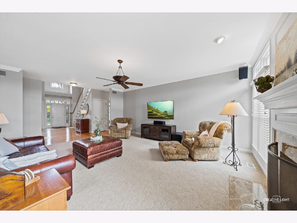
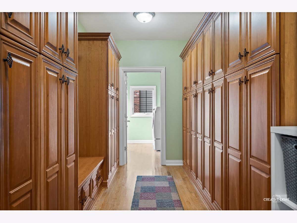
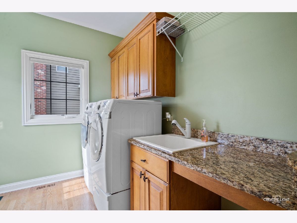
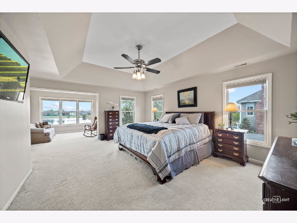
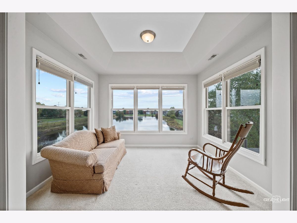
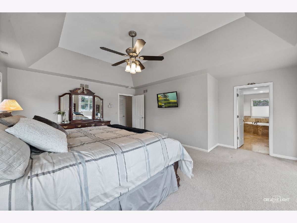
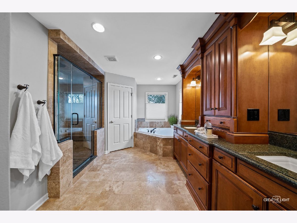
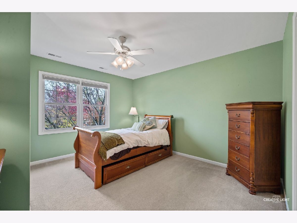
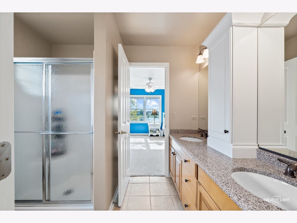
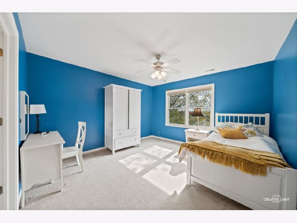
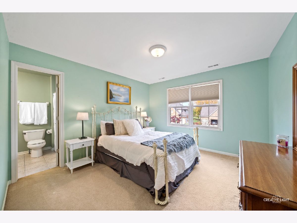
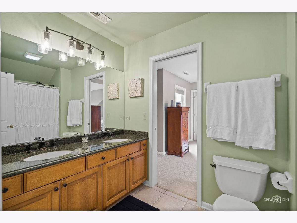
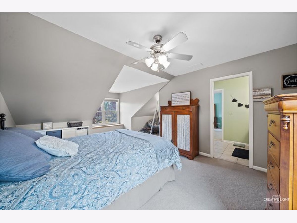
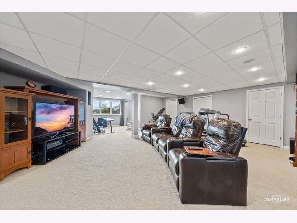
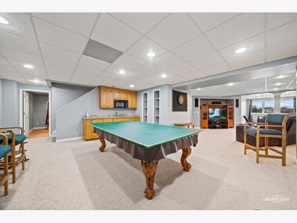
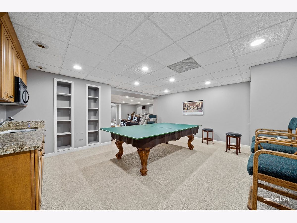
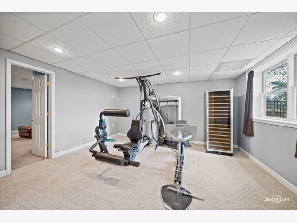
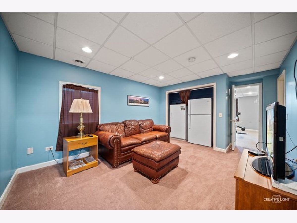
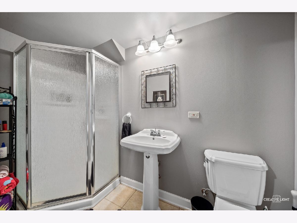
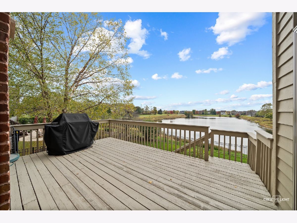
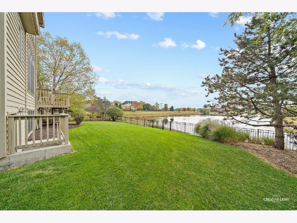
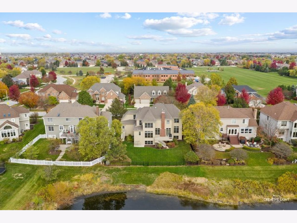
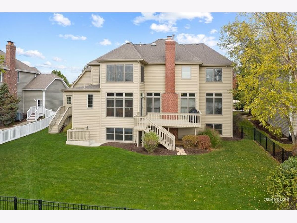
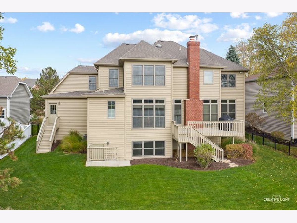
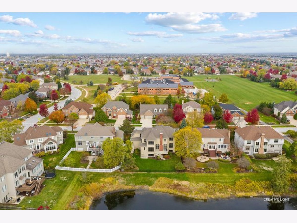
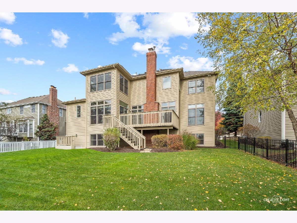
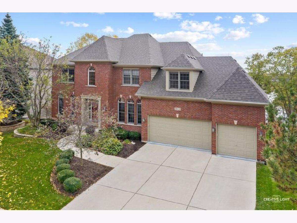
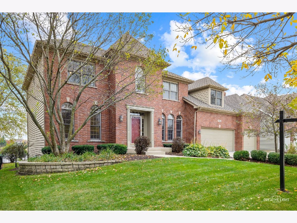
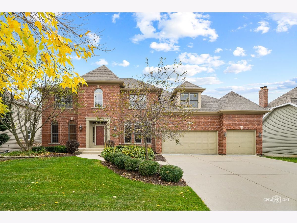
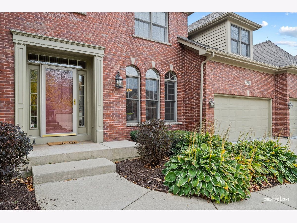
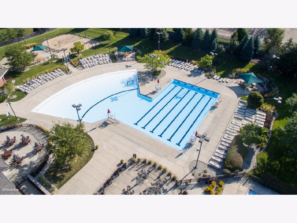
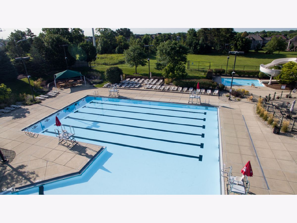
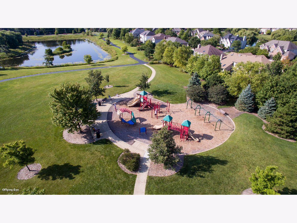
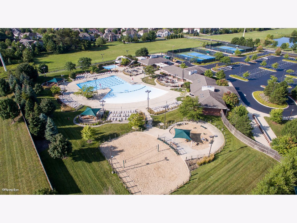
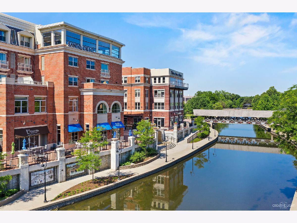
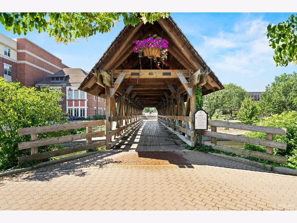
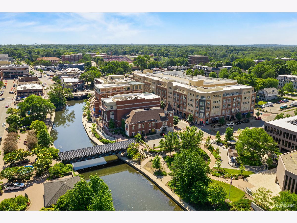
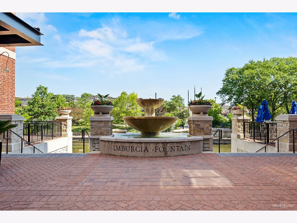
Room Specifics
Total Bedrooms: 6
Bedrooms Above Ground: 6
Bedrooms Below Ground: 0
Dimensions: —
Floor Type: Carpet
Dimensions: —
Floor Type: Carpet
Dimensions: —
Floor Type: —
Dimensions: —
Floor Type: —
Dimensions: —
Floor Type: —
Full Bathrooms: 5
Bathroom Amenities: Whirlpool,Separate Shower,Double Sink
Bathroom in Basement: 1
Rooms: Bedroom 5,Exercise Room,Office,Sitting Room,Bedroom 6,Recreation Room,Media Room,Mud Room
Basement Description: Finished
Other Specifics
| 3 | |
| Concrete Perimeter | |
| — | |
| Deck | |
| Water View | |
| 81X125 | |
| — | |
| Full | |
| Vaulted/Cathedral Ceilings, Bar-Wet, Hardwood Floors, First Floor Bedroom, In-Law Arrangement, First Floor Laundry, First Floor Full Bath, Walk-In Closet(s), Open Floorplan | |
| Range, Microwave, Dishwasher, Refrigerator, Disposal, Stainless Steel Appliance(s) | |
| Not in DB | |
| Clubhouse, Park, Pool, Tennis Court(s), Lake, Street Lights | |
| — | |
| — | |
| — |
Tax History
| Year | Property Taxes |
|---|---|
| 2020 | $15,259 |
| 2024 | $16,542 |
Contact Agent
Nearby Similar Homes
Nearby Sold Comparables
Contact Agent
Listing Provided By
Baird & Warner







