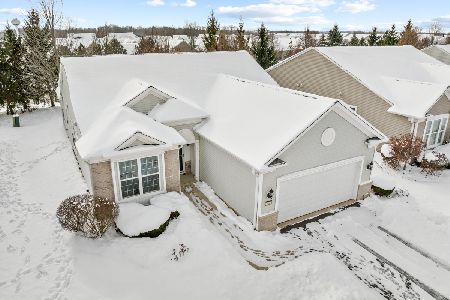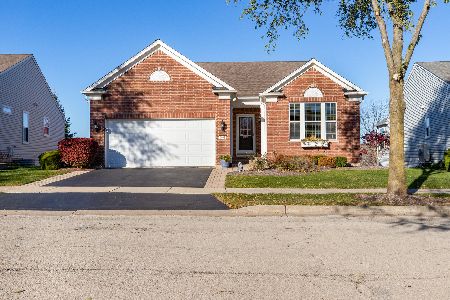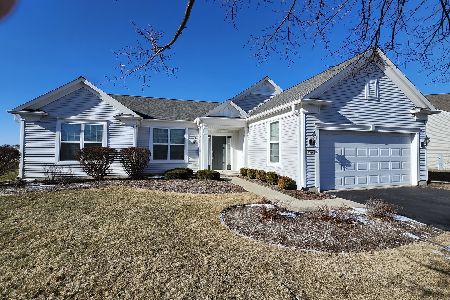3608 Canton Circle, Mundelein, Illinois 60060
$446,000
|
Sold
|
|
| Status: | Closed |
| Sqft: | 2,317 |
| Cost/Sqft: | $201 |
| Beds: | 2 |
| Baths: | 2 |
| Year Built: | 2010 |
| Property Taxes: | $12,586 |
| Days On Market: | 2546 |
| Lot Size: | 0,18 |
Description
One of the nicest locations in Grand Dominion. Sit on your deck & watch the beautiful sunsets overlooking the sparkling water. Enter into your grand foyer. Large den/office sits adjacent too the Gourmet kitchen featuring Stainless steel appliances, quartz counters & pantry. Great Room faces patio doors with a stunning view all day long. Fireplace. Wood floors thru out. Master bedroom features a bay window allowing natural light to brighten up the bedroom plus 2 walk in closets and very generous sized master bath. 2nd bedroom has hall bath access. Endless possibilities in the full unfinished basement with plenty of storage. Yard features underground sprinkler system. Fabulous community has club house, exercise rooms, parties & social events. 2 miles of walking trails around beautiful nature landscaping and lake. 2 pool's. Join in the fun, a lovely community to call home.
Property Specifics
| Single Family | |
| — | |
| Ranch | |
| 2010 | |
| Full | |
| HIGHLAND | |
| Yes | |
| 0.18 |
| Lake | |
| Grand Dominion | |
| 238 / Monthly | |
| Insurance,Clubhouse,Exercise Facilities,Pool,Lawn Care,Snow Removal,Other | |
| Lake Michigan | |
| Public Sewer | |
| 10264012 | |
| 10271060230000 |
Nearby Schools
| NAME: | DISTRICT: | DISTANCE: | |
|---|---|---|---|
|
Grade School
Fremont Elementary School |
79 | — | |
|
Middle School
Fremont Middle School |
79 | Not in DB | |
|
High School
Mundelein Cons High School |
120 | Not in DB | |
Property History
| DATE: | EVENT: | PRICE: | SOURCE: |
|---|---|---|---|
| 24 May, 2019 | Sold | $446,000 | MRED MLS |
| 15 Apr, 2019 | Under contract | $465,000 | MRED MLS |
| — | Last price change | $475,000 | MRED MLS |
| 4 Feb, 2019 | Listed for sale | $475,000 | MRED MLS |
Room Specifics
Total Bedrooms: 2
Bedrooms Above Ground: 2
Bedrooms Below Ground: 0
Dimensions: —
Floor Type: Carpet
Full Bathrooms: 2
Bathroom Amenities: Separate Shower,Double Sink,Soaking Tub
Bathroom in Basement: 0
Rooms: Office,Eating Area,Foyer,Utility Room-1st Floor
Basement Description: Unfinished
Other Specifics
| 2 | |
| Concrete Perimeter | |
| Asphalt | |
| Patio, Storms/Screens | |
| Landscaped,Pond(s),Water View | |
| 68 X 127 X 111 X 82 | |
| Unfinished | |
| Full | |
| Hardwood Floors, First Floor Bedroom, First Floor Laundry, First Floor Full Bath, Walk-In Closet(s) | |
| Range, Microwave, Dishwasher, Refrigerator, Washer, Dryer, Disposal, Stainless Steel Appliance(s) | |
| Not in DB | |
| Clubhouse, Pool, Tennis Courts, Sidewalks, Street Lights | |
| — | |
| — | |
| Gas Log |
Tax History
| Year | Property Taxes |
|---|---|
| 2019 | $12,586 |
Contact Agent
Nearby Similar Homes
Nearby Sold Comparables
Contact Agent
Listing Provided By
RE/MAX Villager









