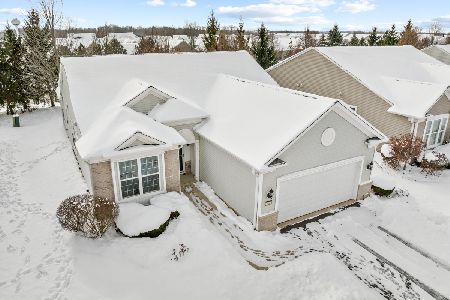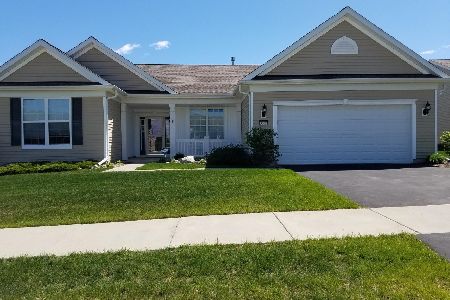3658 Canton Circle, Mundelein, Illinois 60060
$417,000
|
Sold
|
|
| Status: | Closed |
| Sqft: | 2,496 |
| Cost/Sqft: | $172 |
| Beds: | 3 |
| Baths: | 2 |
| Year Built: | 2008 |
| Property Taxes: | $10,321 |
| Days On Market: | 4555 |
| Lot Size: | 0,26 |
Description
Premium location w/ exceptional views of open field/conservancy w/large yard.Stunning Kenilworth model w/hardwood floors & open floor plan.Huge kitchen w/upgraded Cherry cabinets ,SS GE Profile appliances ,recessed lights &/granite counter tops. Retractable w/remote controlled Patio Awning. Extended & finished garage w/built-in storage & shelves.Gas Log Fireplace.The home is meticulous & ready to move in.
Property Specifics
| Single Family | |
| — | |
| Ranch | |
| 2008 | |
| None | |
| KENILWORTH | |
| No | |
| 0.26 |
| Lake | |
| Grand Dominion | |
| 176 / Monthly | |
| Clubhouse,Exercise Facilities,Pool,Lawn Care,Snow Removal | |
| Public | |
| Public Sewer | |
| 08412625 | |
| 10271060280000 |
Nearby Schools
| NAME: | DISTRICT: | DISTANCE: | |
|---|---|---|---|
|
Grade School
Fremont Elementary School |
79 | — | |
|
Middle School
Fremont Middle School |
79 | Not in DB | |
|
High School
Mundelein Cons High School |
120 | Not in DB | |
Property History
| DATE: | EVENT: | PRICE: | SOURCE: |
|---|---|---|---|
| 12 Sep, 2013 | Sold | $417,000 | MRED MLS |
| 10 Aug, 2013 | Under contract | $429,500 | MRED MLS |
| 4 Aug, 2013 | Listed for sale | $429,500 | MRED MLS |
Room Specifics
Total Bedrooms: 3
Bedrooms Above Ground: 3
Bedrooms Below Ground: 0
Dimensions: —
Floor Type: Carpet
Dimensions: —
Floor Type: Carpet
Full Bathrooms: 2
Bathroom Amenities: Double Sink
Bathroom in Basement: 0
Rooms: Den,Eating Area
Basement Description: Slab
Other Specifics
| 2 | |
| Concrete Perimeter | |
| Asphalt | |
| — | |
| — | |
| 11421 | |
| Unfinished | |
| Full | |
| First Floor Laundry, First Floor Full Bath | |
| Range, Microwave, Dishwasher, Refrigerator, Washer, Dryer | |
| Not in DB | |
| — | |
| — | |
| — | |
| Gas Log |
Tax History
| Year | Property Taxes |
|---|---|
| 2013 | $10,321 |
Contact Agent
Nearby Similar Homes
Nearby Sold Comparables
Contact Agent
Listing Provided By
RE/MAX Showcase








