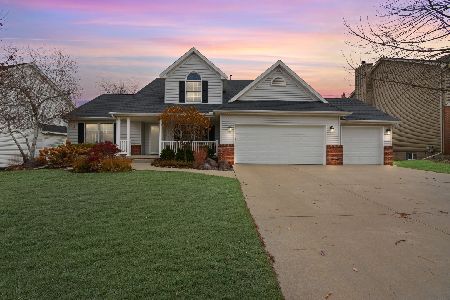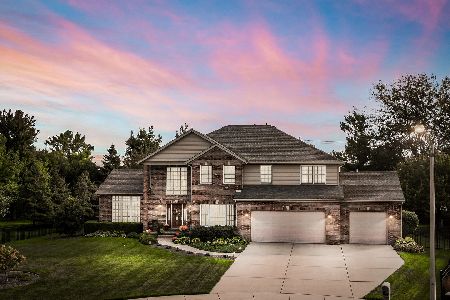3608 Gina Drive, Bloomington, Illinois 61704
$288,000
|
Sold
|
|
| Status: | Closed |
| Sqft: | 1,855 |
| Cost/Sqft: | $156 |
| Beds: | 3 |
| Baths: | 3 |
| Year Built: | 2005 |
| Property Taxes: | $6,867 |
| Days On Market: | 2286 |
| Lot Size: | 0,24 |
Description
Must see this gorgeous ranch home in Sapphire Lake subdivision! Better that new construction! 4 bedrooms, 2.5 baths, 3 car oversized heated garage with roll up door access to the beautifully landscaped backyard. Custom built with quality in mind, extra insulation, hardwood flooring, arches, skylights, unique windows, fully tiled shower, range hood, flush refrigerator, distributed audio system, 5 pocket doors...and there is still MORE! Freshly repainted home (2018-19). Basement bedroom expanded and finished 2012 bathroom added 2012. Landscaping 2018. Kitchen backsplash and appliances (refrigerator, dishwasher) 2015. Enjoy the backyard with friends and family in the multiple seating areas. New sprinkler system 2016.
Property Specifics
| Single Family | |
| — | |
| Ranch | |
| 2005 | |
| Full | |
| — | |
| No | |
| 0.24 |
| Mc Lean | |
| Sapphire Lake | |
| — / Not Applicable | |
| None | |
| Public | |
| Public Sewer | |
| 10507147 | |
| 1531251006 |
Nearby Schools
| NAME: | DISTRICT: | DISTANCE: | |
|---|---|---|---|
|
Grade School
Benjamin Elementary |
5 | — | |
|
Middle School
Evans Jr High |
5 | Not in DB | |
|
High School
Normal Community High School |
5 | Not in DB | |
Property History
| DATE: | EVENT: | PRICE: | SOURCE: |
|---|---|---|---|
| 20 Jul, 2012 | Sold | $318,900 | MRED MLS |
| 19 Jun, 2012 | Under contract | $334,900 | MRED MLS |
| 27 May, 2012 | Listed for sale | $334,900 | MRED MLS |
| 3 Mar, 2020 | Sold | $288,000 | MRED MLS |
| 22 Jan, 2020 | Under contract | $289,900 | MRED MLS |
| — | Last price change | $299,900 | MRED MLS |
| 5 Sep, 2019 | Listed for sale | $315,000 | MRED MLS |
Room Specifics
Total Bedrooms: 4
Bedrooms Above Ground: 3
Bedrooms Below Ground: 1
Dimensions: —
Floor Type: Carpet
Dimensions: —
Floor Type: Carpet
Dimensions: —
Floor Type: Carpet
Full Bathrooms: 3
Bathroom Amenities: Garden Tub
Bathroom in Basement: 1
Rooms: Family Room,Other Room
Basement Description: Finished,Bathroom Rough-In
Other Specifics
| 3 | |
| — | |
| — | |
| Patio | |
| Mature Trees,Landscaped | |
| 88X133 | |
| — | |
| Full | |
| First Floor Full Bath, Skylight(s), Built-in Features, Walk-In Closet(s) | |
| Dishwasher, Refrigerator, Range, Microwave | |
| Not in DB | |
| Sidewalks, Street Lights, Street Paved | |
| — | |
| — | |
| Gas Log |
Tax History
| Year | Property Taxes |
|---|---|
| 2012 | $6,293 |
| 2020 | $6,867 |
Contact Agent
Nearby Similar Homes
Contact Agent
Listing Provided By
RE/MAX Rising









