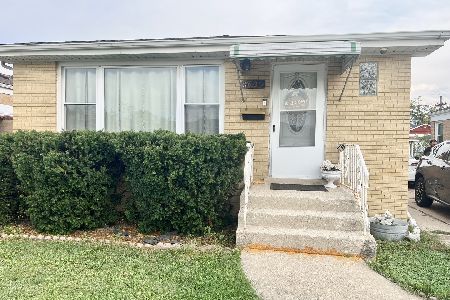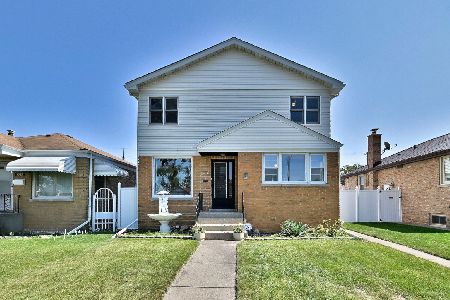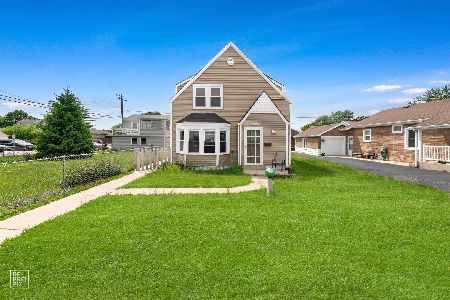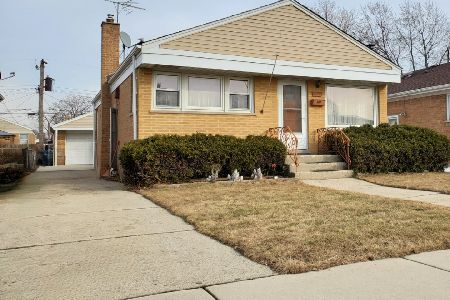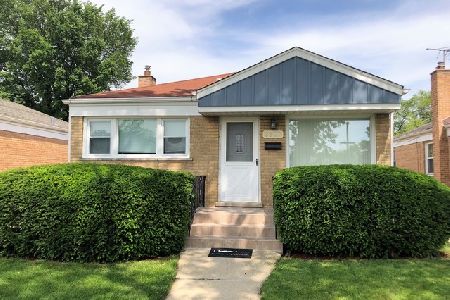3609 Dora Street, Franklin Park, Illinois 60131
$340,000
|
Sold
|
|
| Status: | Closed |
| Sqft: | 1,966 |
| Cost/Sqft: | $183 |
| Beds: | 3 |
| Baths: | 2 |
| Year Built: | 1958 |
| Property Taxes: | $5,361 |
| Days On Market: | 1711 |
| Lot Size: | 0,11 |
Description
Tired of white and grey? Disappointed by fast and sloppy flips? Then this is for you!!! You fill find evidence of hard work and pure craftsmanship in every inch of this house. Remodeled with care and attention to details over the last couple years. All brick ranch with IN-LAW ARRANGEMENT provides over 1900 sqft of a finished living space. Beautifully landscaped yard with a HUGE DECK to entertain your family and friends all summer long. Concrete side-drive that leads to a brick detached 2 car garage on a fully fenced yard. Walking distance to North Park (playground, clubhouse, tennis and basketball courts as well as summer concerts at the park). Nestled in a quite neighborhood with a fast access to I-294 and commuter train. Schiller Park school district 81 and 212 (East Leyden HS). Nope, NOT in a flood zone.
Property Specifics
| Single Family | |
| — | |
| — | |
| 1958 | |
| Full,Walkout | |
| — | |
| No | |
| 0.11 |
| Cook | |
| — | |
| — / Not Applicable | |
| None | |
| Lake Michigan,Public | |
| Public Sewer | |
| 11087318 | |
| 12211070070000 |
Nearby Schools
| NAME: | DISTRICT: | DISTANCE: | |
|---|---|---|---|
|
Grade School
John F Kennedy Elementary School |
81 | — | |
|
Middle School
Lincoln Middle School |
81 | Not in DB | |
|
High School
East Leyden High School |
212 | Not in DB | |
|
Alternate Elementary School
Washington Elementary School |
— | Not in DB | |
Property History
| DATE: | EVENT: | PRICE: | SOURCE: |
|---|---|---|---|
| 1 Jun, 2012 | Sold | $90,000 | MRED MLS |
| 24 Apr, 2012 | Under contract | $90,900 | MRED MLS |
| 22 Feb, 2012 | Listed for sale | $90,900 | MRED MLS |
| 16 Jul, 2021 | Sold | $340,000 | MRED MLS |
| 21 May, 2021 | Under contract | $359,400 | MRED MLS |
| 13 May, 2021 | Listed for sale | $359,400 | MRED MLS |
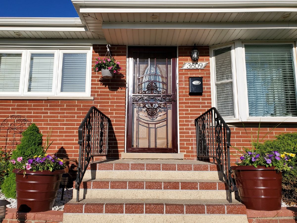
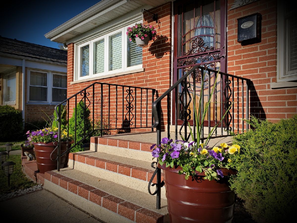
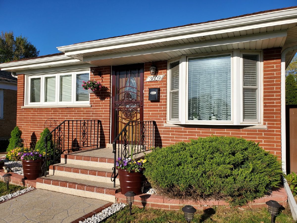
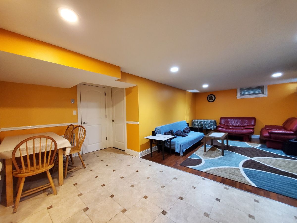
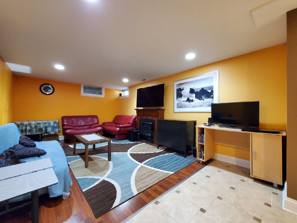
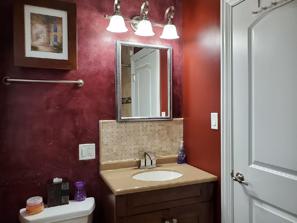
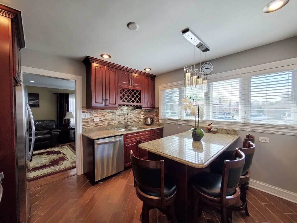
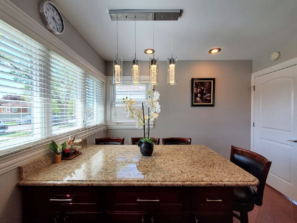
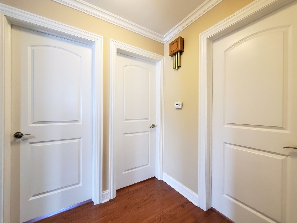
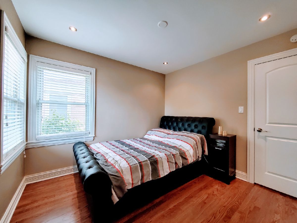
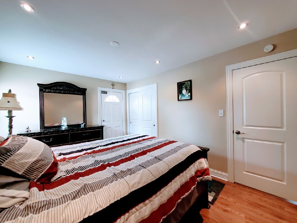
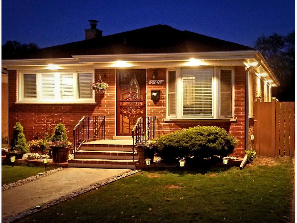
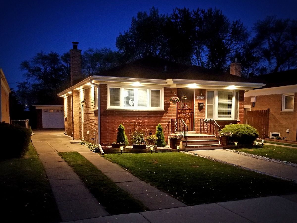
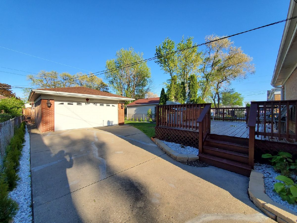
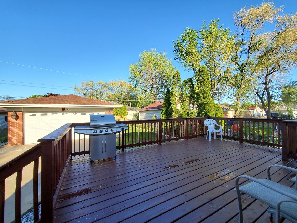
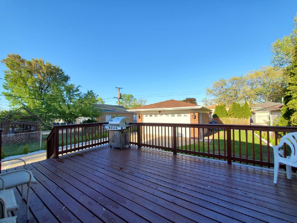
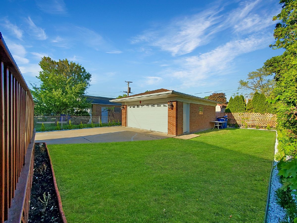
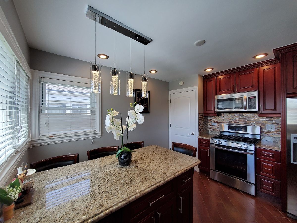
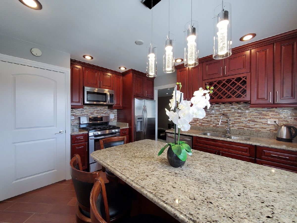
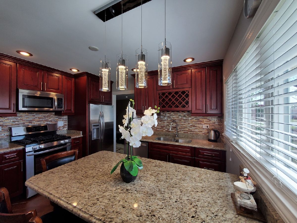
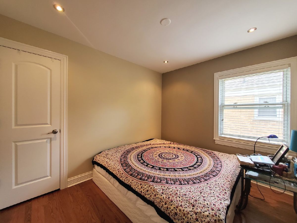
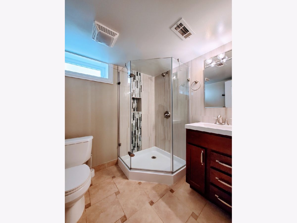
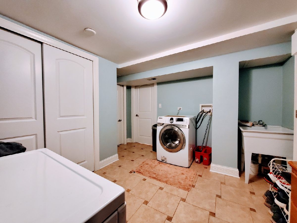
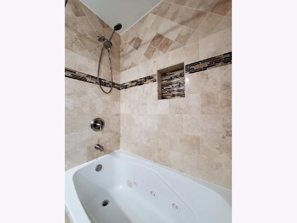
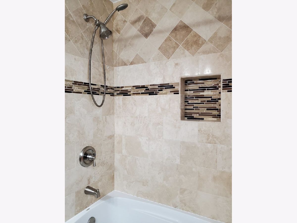
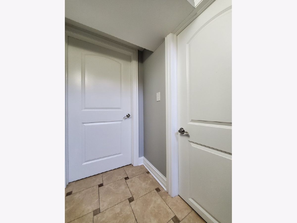
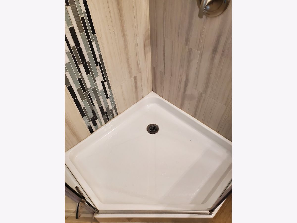
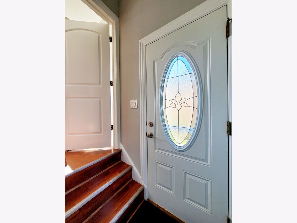
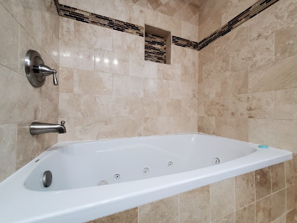
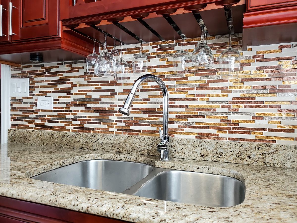
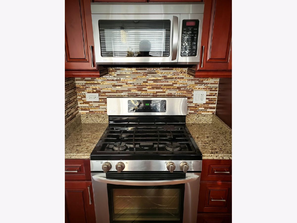
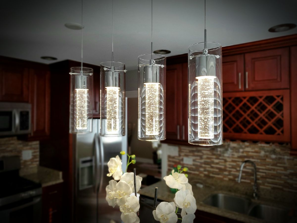
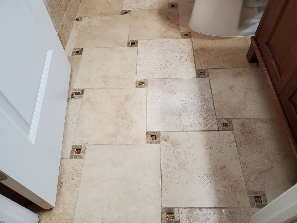
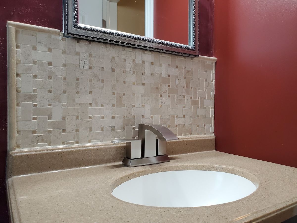
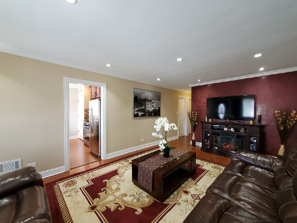
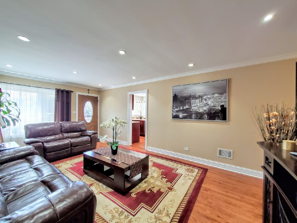
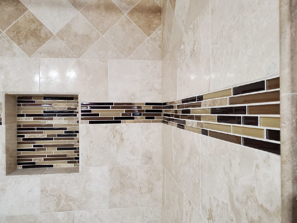
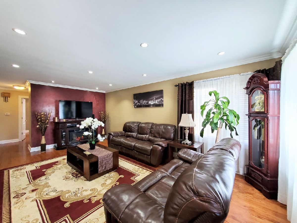
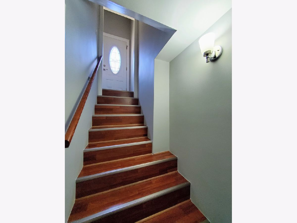
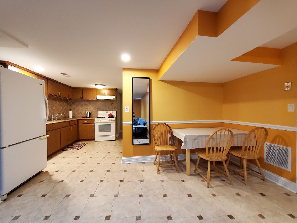
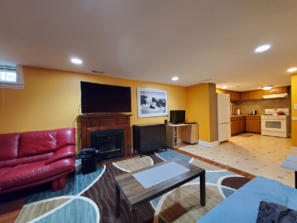
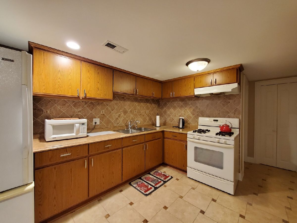
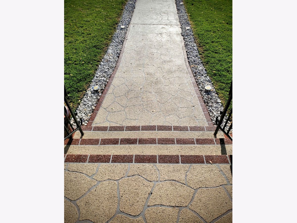
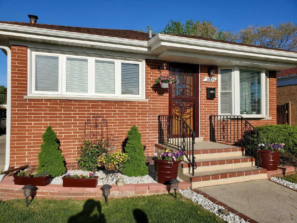
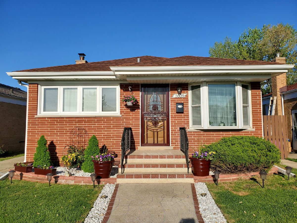
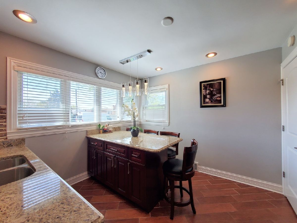
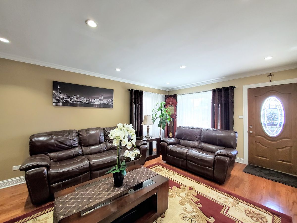
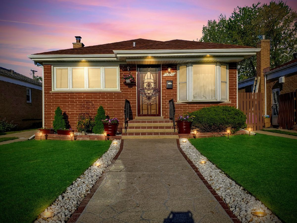
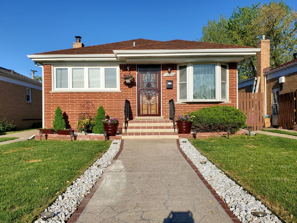
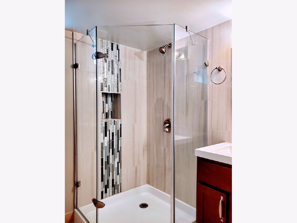
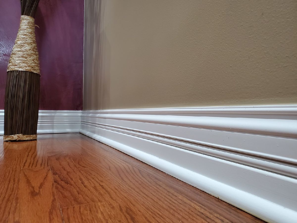
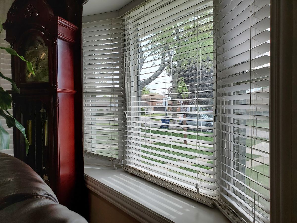
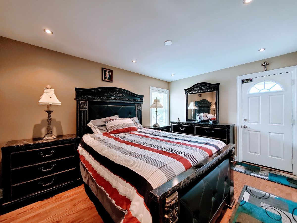
Room Specifics
Total Bedrooms: 4
Bedrooms Above Ground: 3
Bedrooms Below Ground: 1
Dimensions: —
Floor Type: Hardwood
Dimensions: —
Floor Type: Hardwood
Dimensions: —
Floor Type: Wood Laminate
Full Bathrooms: 2
Bathroom Amenities: Whirlpool
Bathroom in Basement: 1
Rooms: Kitchen,Utility Room-Lower Level
Basement Description: Finished,Exterior Access,Rec/Family Area
Other Specifics
| 2 | |
| — | |
| Concrete,Side Drive | |
| Deck, Storms/Screens | |
| Fenced Yard,Outdoor Lighting,Sidewalks | |
| 38 X 132 | |
| — | |
| None | |
| Hardwood Floors, In-Law Arrangement, Granite Counters, Some Storm Doors | |
| Range, Microwave, Dishwasher, Refrigerator, Washer, Dryer, Disposal, Stainless Steel Appliance(s), Gas Cooktop, Gas Oven | |
| Not in DB | |
| Clubhouse, Park, Pool, Tennis Court(s), Sidewalks, Street Lights, Street Paved | |
| — | |
| — | |
| — |
Tax History
| Year | Property Taxes |
|---|---|
| 2012 | $5,279 |
| 2021 | $5,361 |
Contact Agent
Nearby Similar Homes
Nearby Sold Comparables
Contact Agent
Listing Provided By
Homesmart Connect LLC

