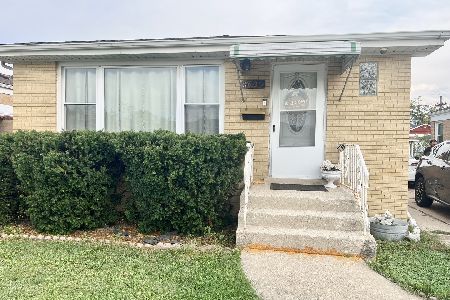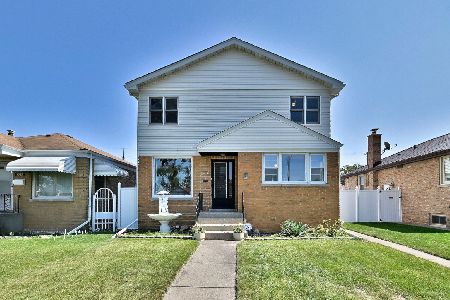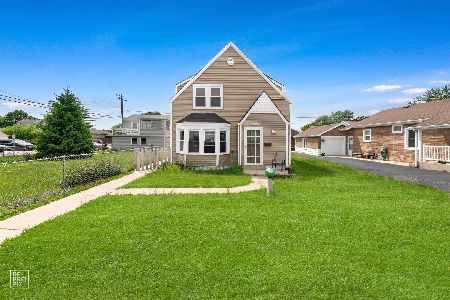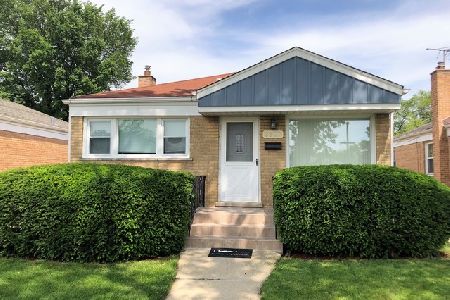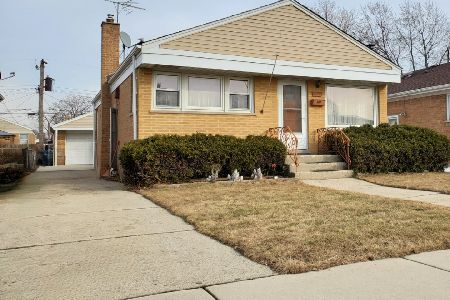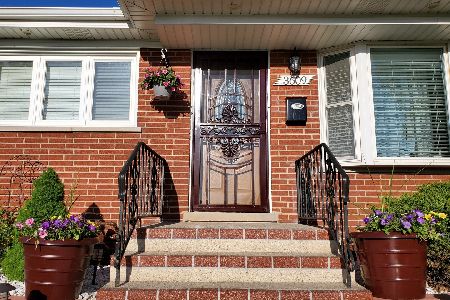3617 Dora Street, Franklin Park, Illinois 60131
$256,500
|
Sold
|
|
| Status: | Closed |
| Sqft: | 1,701 |
| Cost/Sqft: | $159 |
| Beds: | 3 |
| Baths: | 2 |
| Year Built: | 1960 |
| Property Taxes: | $5,771 |
| Days On Market: | 2416 |
| Lot Size: | 0,11 |
Description
Remodeled ALL BRICK ranch with side driveway and 2 car garage-about 1,700 sqft of a finished living area. Already low taxes don't reflect any exemptions (for owner occupant it would be about $4,500). Schiller Park school district 81 and 212. Spacious kitchen with *table space*, granite counter tops and SS appliances. Beautiful hardwood floors throughout the house. Professionally spray-painted trims and doors. Full finished basement with full bathroom, laundry, sump pumps and check-in-valve to prevent sewer back ups. Village improved sewers, drainage and repaved street in 2018. Property is NOT in a flood zone. Nestled on a quite street, 5 minutes walk to a North Park with clubhouse, playground, tennis, basketball courts .ADT security system installed.
Property Specifics
| Single Family | |
| — | |
| Ranch | |
| 1960 | |
| Full | |
| — | |
| No | |
| 0.11 |
| Cook | |
| — | |
| 0 / Not Applicable | |
| None | |
| Lake Michigan,Public | |
| Public Sewer | |
| 10408969 | |
| 12211070050000 |
Nearby Schools
| NAME: | DISTRICT: | DISTANCE: | |
|---|---|---|---|
|
Grade School
John F Kennedy Elementary School |
81 | — | |
|
Middle School
Lincoln Middle School |
81 | Not in DB | |
|
High School
East Leyden High School |
212 | Not in DB | |
|
Alternate Elementary School
Washington Elementary School |
— | Not in DB | |
Property History
| DATE: | EVENT: | PRICE: | SOURCE: |
|---|---|---|---|
| 16 Aug, 2019 | Sold | $256,500 | MRED MLS |
| 8 Jul, 2019 | Under contract | $269,900 | MRED MLS |
| — | Last price change | $279,900 | MRED MLS |
| 7 Jun, 2019 | Listed for sale | $279,900 | MRED MLS |
| 8 Oct, 2024 | Sold | $345,000 | MRED MLS |
| 31 Aug, 2024 | Under contract | $345,000 | MRED MLS |
| 30 Aug, 2024 | Listed for sale | $345,000 | MRED MLS |
Room Specifics
Total Bedrooms: 3
Bedrooms Above Ground: 3
Bedrooms Below Ground: 0
Dimensions: —
Floor Type: Hardwood
Dimensions: —
Floor Type: Hardwood
Full Bathrooms: 2
Bathroom Amenities: —
Bathroom in Basement: 1
Rooms: Utility Room-Lower Level
Basement Description: Finished,Exterior Access
Other Specifics
| 2 | |
| — | |
| Concrete,Side Drive | |
| — | |
| Fenced Yard | |
| 4972 | |
| — | |
| None | |
| Hardwood Floors, First Floor Full Bath | |
| Range, Microwave, Dishwasher, Refrigerator, Washer, Dryer, Stainless Steel Appliance(s) | |
| Not in DB | |
| Clubhouse, Pool, Tennis Courts, Sidewalks, Street Paved | |
| — | |
| — | |
| — |
Tax History
| Year | Property Taxes |
|---|---|
| 2019 | $5,771 |
| 2024 | $6,909 |
Contact Agent
Nearby Similar Homes
Nearby Sold Comparables
Contact Agent
Listing Provided By
Homesmart Connect LLC

