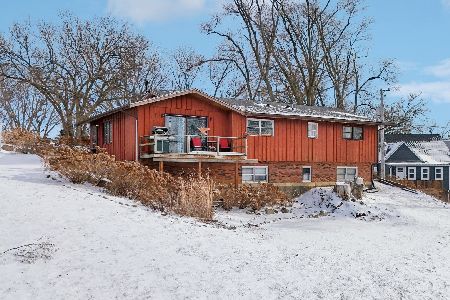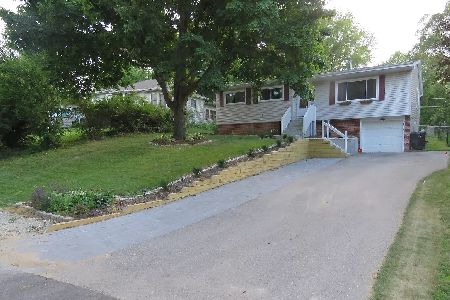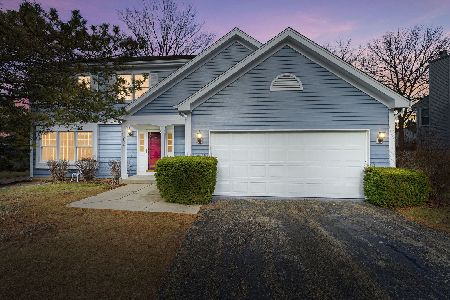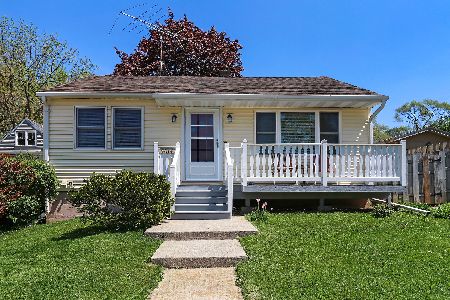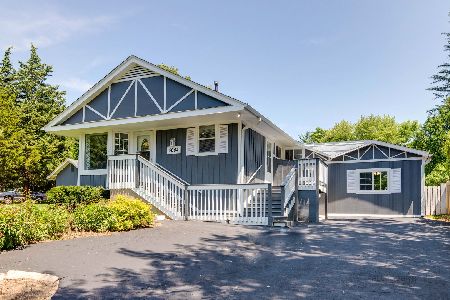3609 Eastway Drive, Island Lake, Illinois 60042
$260,000
|
Sold
|
|
| Status: | Closed |
| Sqft: | 2,000 |
| Cost/Sqft: | $133 |
| Beds: | 5 |
| Baths: | 3 |
| Year Built: | 2001 |
| Property Taxes: | $6,639 |
| Days On Market: | 2251 |
| Lot Size: | 0,24 |
Description
Fabulous Views of Lake from Almost Every Window of this STUNNING 2 Story Home. 100 Feet from Briar Beach Where you can Launch your Kayak, go Fishing or Take your Snow Mobile Across the Lake. The 5 Bedroom, 2 full & 1 half Bath Home Offers Space for ALL Members of the Family. Gleaming Refinished Hardwood Floors Enhances the Entire First floor. New Kitchen Granite Counter Tops and UPDATED Stainless Steel Appliances, that Opens up to the Living Room with a Beautiful Stone Facia Fireplace. The Master Suite Also has a Stunning Balcony Overlooking the Lake with a Full Walk-in Closet Newly Remodeled Master Bath. The Two Large Upstairs Bedrooms share a Jack and Jill fully Updated Bathroom. Partially Finished walk out basement Has 2 Extra Bedrooms with the Possibility of Another Bathroom that is Ready for Your Personal Touch. The Long Front Porch Invites you to Sit out and Watch the Stars in the Summer and Enjoy the Wildlife in the Winter. Professionally Landscaped with Mature Trees and Scenic Views. Walking Distance to Great Entertainment and Parks. This Home Will Not Disappoint!!
Property Specifics
| Single Family | |
| — | |
| Contemporary | |
| 2001 | |
| Full,Walkout | |
| — | |
| No | |
| 0.24 |
| Lake | |
| Island Lake Estates | |
| — / Not Applicable | |
| None | |
| Public,Community Well | |
| Public Sewer | |
| 10581420 | |
| 09213030140000 |
Property History
| DATE: | EVENT: | PRICE: | SOURCE: |
|---|---|---|---|
| 7 Nov, 2008 | Sold | $220,000 | MRED MLS |
| 1 Oct, 2008 | Under contract | $241,900 | MRED MLS |
| 20 Aug, 2008 | Listed for sale | $241,900 | MRED MLS |
| 9 Mar, 2020 | Sold | $260,000 | MRED MLS |
| 9 Feb, 2020 | Under contract | $266,000 | MRED MLS |
| 25 Nov, 2019 | Listed for sale | $266,000 | MRED MLS |
Room Specifics
Total Bedrooms: 5
Bedrooms Above Ground: 5
Bedrooms Below Ground: 0
Dimensions: —
Floor Type: Carpet
Dimensions: —
Floor Type: Carpet
Dimensions: —
Floor Type: —
Dimensions: —
Floor Type: —
Full Bathrooms: 3
Bathroom Amenities: Separate Shower,Double Sink,Soaking Tub
Bathroom in Basement: 1
Rooms: Bedroom 5
Basement Description: Partially Finished,Exterior Access,Bathroom Rough-In
Other Specifics
| 2 | |
| Concrete Perimeter | |
| Asphalt | |
| Balcony, Deck, Porch, Storms/Screens | |
| Water View,Mature Trees | |
| 80X111X81X105 | |
| — | |
| Full | |
| Vaulted/Cathedral Ceilings, Skylight(s), Hardwood Floors, Second Floor Laundry, Walk-In Closet(s) | |
| Range, Microwave, Dishwasher, Disposal, Stainless Steel Appliance(s), Built-In Oven, Range Hood | |
| Not in DB | |
| Park, Lake, Curbs, Sidewalks, Street Lights, Street Paved | |
| — | |
| — | |
| Gas Starter |
Tax History
| Year | Property Taxes |
|---|---|
| 2008 | $6,040 |
| 2020 | $6,639 |
Contact Agent
Nearby Similar Homes
Nearby Sold Comparables
Contact Agent
Listing Provided By
Coldwell Banker Real Estate Group

