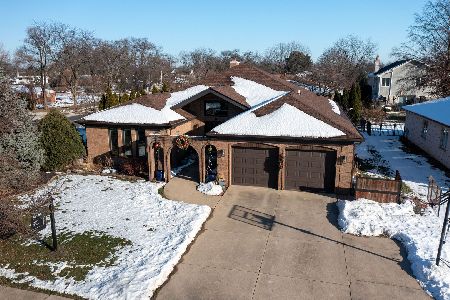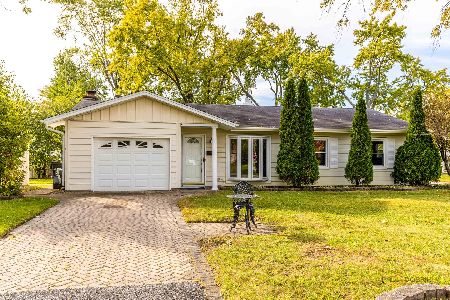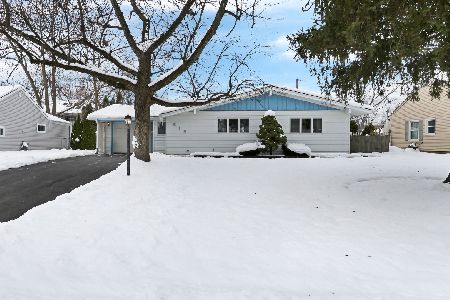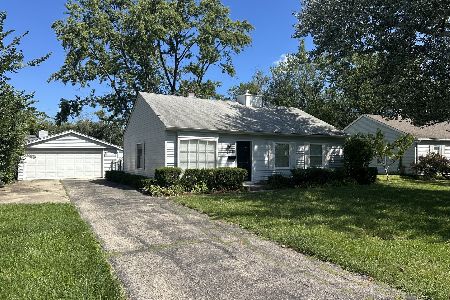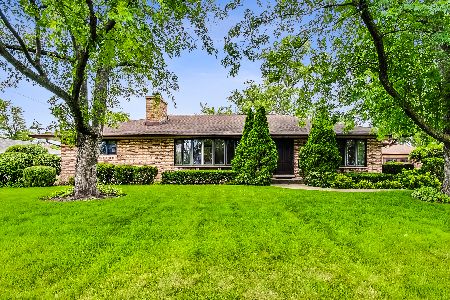3609 Linneman Street, Glenview, Illinois 60025
$430,000
|
Sold
|
|
| Status: | Closed |
| Sqft: | 1,850 |
| Cost/Sqft: | $243 |
| Beds: | 3 |
| Baths: | 2 |
| Year Built: | 1943 |
| Property Taxes: | $5,469 |
| Days On Market: | 1625 |
| Lot Size: | 0,28 |
Description
3bd/2ba SFH with Den in Glenview!! Features brick paved driveway, Freshly painted inside and out, Updated Kitchen with SS appliances, 42 inch solid oak wood cabinets, dining room has large eat in granite island, perfect for family entertaining and family gatherings, Master Bedroom with loads of closets and Full Bath, Dedicated office/den or flex room with stylish Barn sliding door, Hardwood floors, Huge Family Room with Wood burning stove fireplace, big laundry room with plenty of storage, new water Heater 2019, duel Climate system, Furnace and A/C new 2020, Large Deck over looking Fenced yard, shed, and concrete patio behind Garage. Garage features front and rear garage doors and 2nd floor storage/work space
Property Specifics
| Single Family | |
| — | |
| Ranch | |
| 1943 | |
| None | |
| — | |
| No | |
| 0.28 |
| Cook | |
| Countryside | |
| 0 / Not Applicable | |
| None | |
| Public | |
| Public Sewer | |
| 11182899 | |
| 04333020300000 |
Nearby Schools
| NAME: | DISTRICT: | DISTANCE: | |
|---|---|---|---|
|
Grade School
Henking Elementary School |
34 | — | |
|
Middle School
Attea Middle School |
34 | Not in DB | |
|
High School
Glenbrook South High School |
225 | Not in DB | |
Property History
| DATE: | EVENT: | PRICE: | SOURCE: |
|---|---|---|---|
| 18 Aug, 2010 | Sold | $249,900 | MRED MLS |
| 15 Jul, 2010 | Under contract | $219,900 | MRED MLS |
| 25 Jun, 2010 | Listed for sale | $219,900 | MRED MLS |
| 17 Sep, 2021 | Sold | $430,000 | MRED MLS |
| 22 Aug, 2021 | Under contract | $449,000 | MRED MLS |
| 7 Aug, 2021 | Listed for sale | $449,000 | MRED MLS |
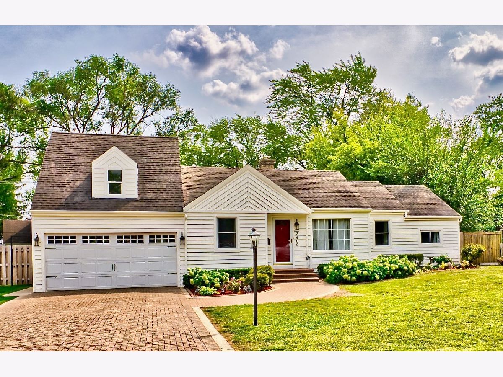
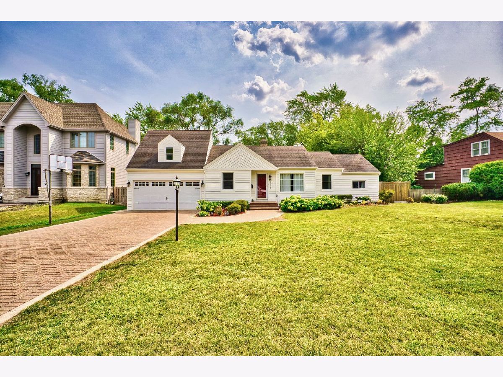
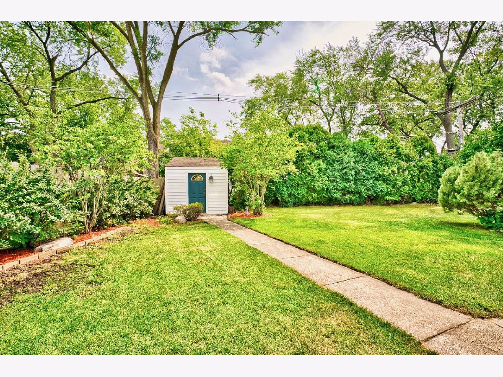
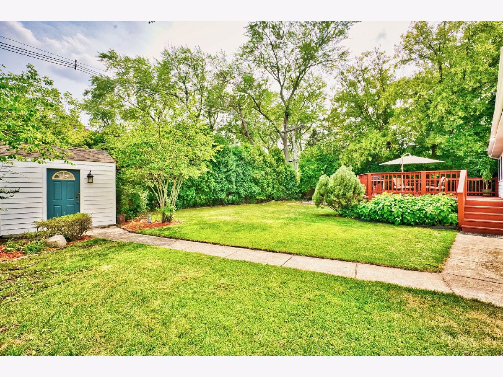


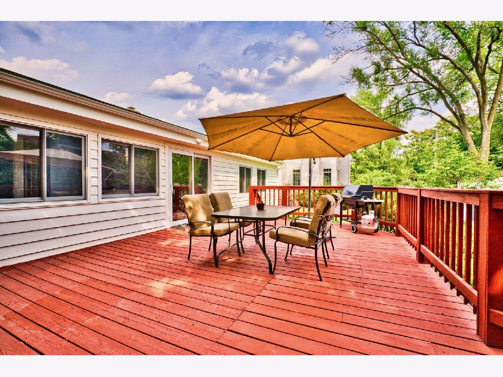


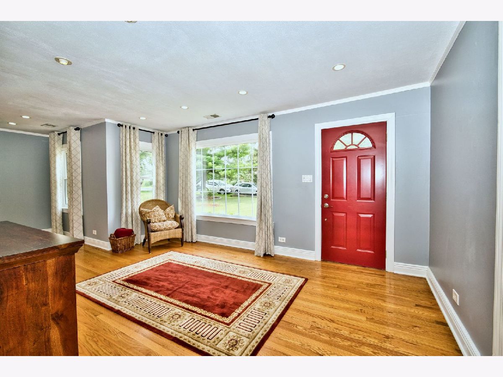



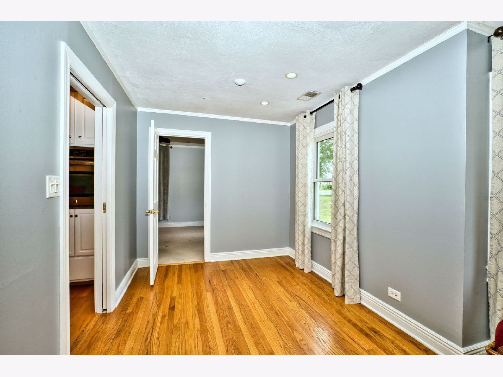
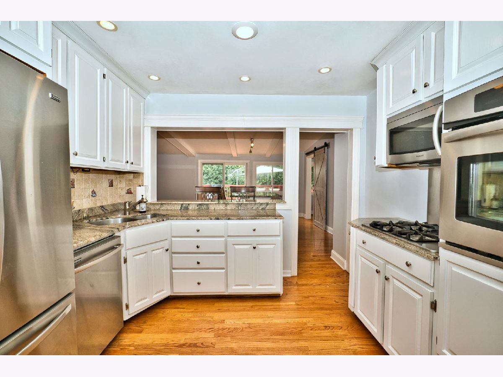
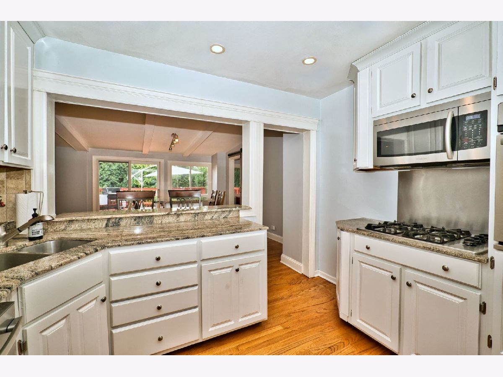

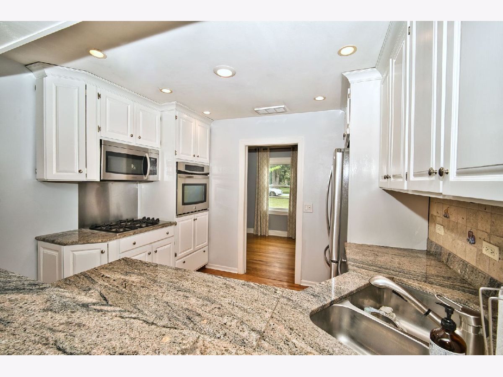
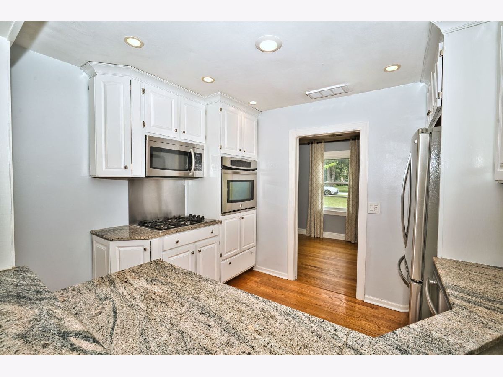
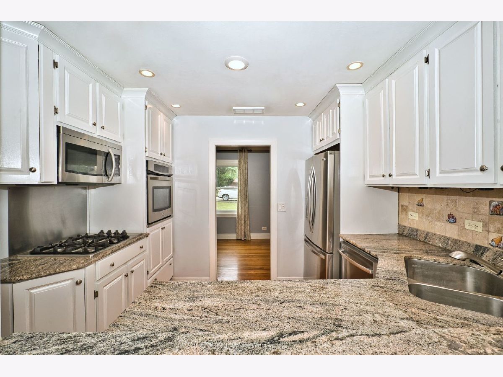
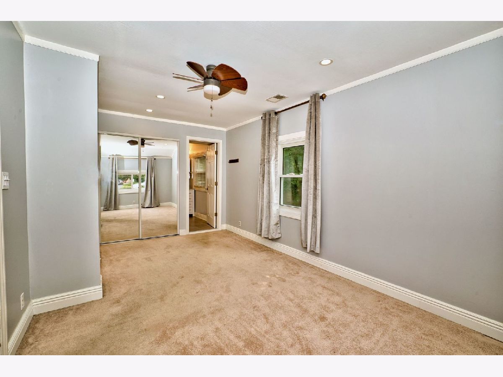
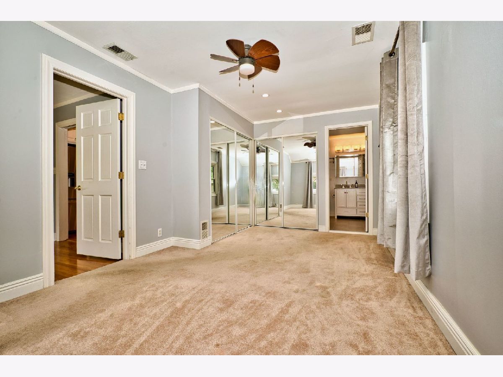


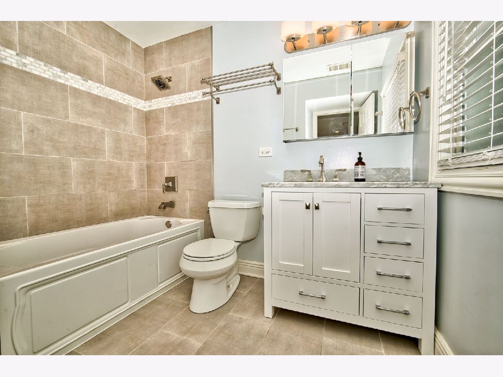
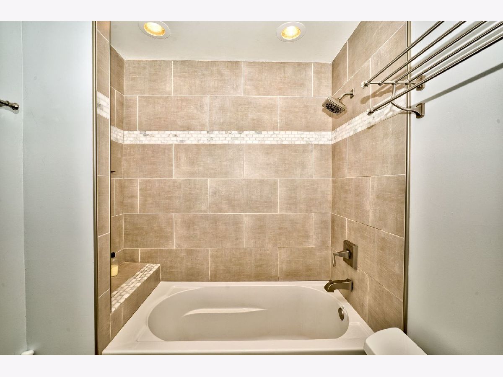

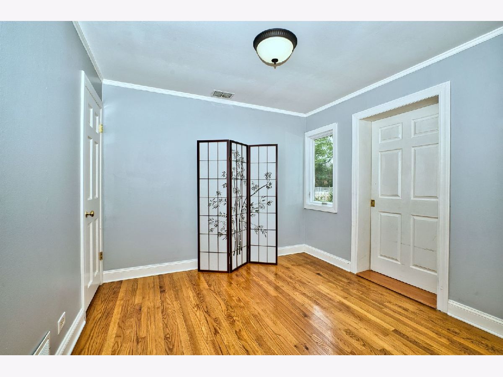

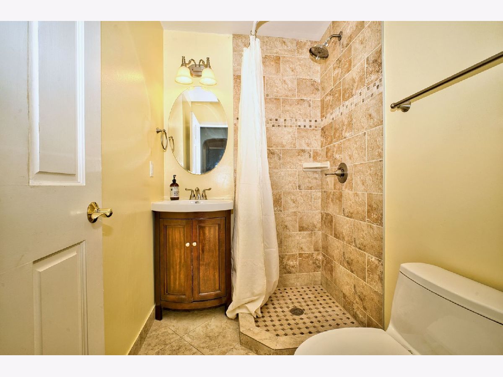
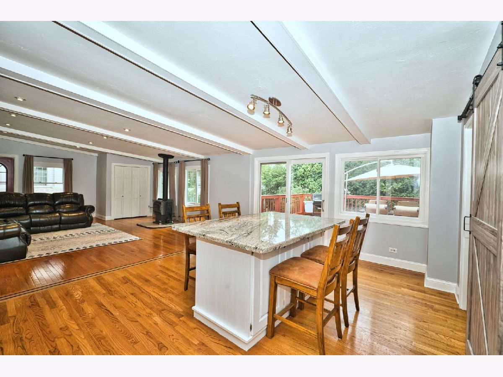



Room Specifics
Total Bedrooms: 3
Bedrooms Above Ground: 3
Bedrooms Below Ground: 0
Dimensions: —
Floor Type: Hardwood
Dimensions: —
Floor Type: Hardwood
Full Bathrooms: 2
Bathroom Amenities: —
Bathroom in Basement: 0
Rooms: Den,Eating Area
Basement Description: Crawl
Other Specifics
| 2 | |
| — | |
| Brick | |
| Deck, Patio | |
| Fenced Yard | |
| 79 X 147 X 79 X 146 | |
| — | |
| Full | |
| Hardwood Floors, First Floor Bedroom, First Floor Laundry, First Floor Full Bath, Built-in Features, Beamed Ceilings, Open Floorplan, Some Carpeting, Drapes/Blinds | |
| Range, Microwave, Dishwasher, Refrigerator, Washer, Dryer, Disposal, Stainless Steel Appliance(s), Built-In Oven, Gas Cooktop | |
| Not in DB | |
| — | |
| — | |
| — | |
| Wood Burning, Wood Burning Stove |
Tax History
| Year | Property Taxes |
|---|---|
| 2010 | $5,103 |
| 2021 | $5,469 |
Contact Agent
Nearby Similar Homes
Nearby Sold Comparables
Contact Agent
Listing Provided By
RE/MAX Suburban


