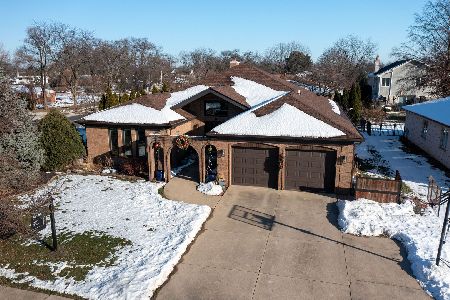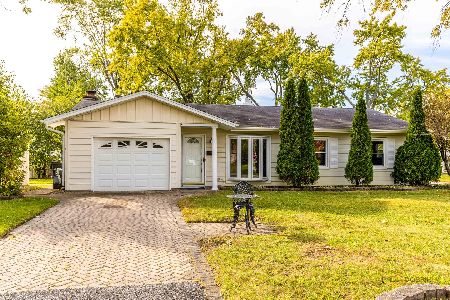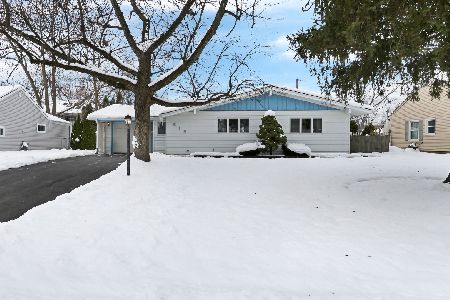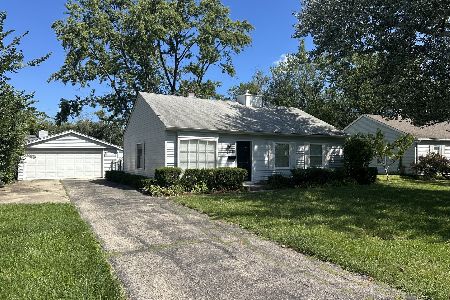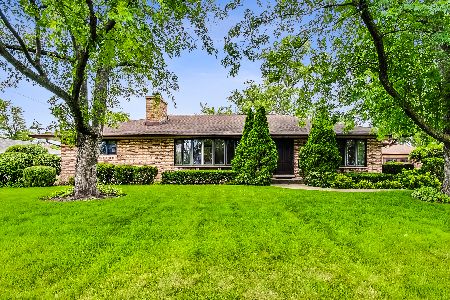3610 Linneman Street, Glenview, Illinois 60025
$590,000
|
Sold
|
|
| Status: | Closed |
| Sqft: | 0 |
| Cost/Sqft: | — |
| Beds: | 4 |
| Baths: | 3 |
| Year Built: | 1957 |
| Property Taxes: | $10,483 |
| Days On Market: | 3589 |
| Lot Size: | 0,00 |
Description
Looking for a home in A-1 condition with a dream kitchen better than you could imagine in this price range!? You will find in Southwest Glenview on a little-traveled street in the popular Glenbrook South High School District. The brick 11 room, 4 bedroom, 3 bath multi-level with sub basement is much larger than it looks. Kitchen & adjacent breakfast/sun room have dramatic vaulted ceilings with skylight. Abundant cherry cabinets, planning area, pantry with pull-outs, chefs range, Subzero refrig. Eating area with sliders opens to large deck & lovely well-landscaped fenced yard. Living room with gas fireplace opens to dining room. Upper level has 3 bedrooms with the impressive master having lots of closets & an upscale bathroom with a Jacuzzi tub & separate shower. The lower level with heated hardwood floors includes huge family room, a 4th bedroom/office, exterior access & a new bathroom with steam shower. Finished sub-basement with new front loading washer/dryer. Just Great!
Property Specifics
| Single Family | |
| — | |
| Tri-Level | |
| 1957 | |
| Partial | |
| — | |
| No | |
| — |
| Cook | |
| — | |
| 0 / Not Applicable | |
| None | |
| Lake Michigan | |
| Public Sewer | |
| 09172438 | |
| 04333000780000 |
Property History
| DATE: | EVENT: | PRICE: | SOURCE: |
|---|---|---|---|
| 12 Jun, 2012 | Sold | $438,900 | MRED MLS |
| 4 Apr, 2012 | Under contract | $489,913 | MRED MLS |
| — | Last price change | $499,913 | MRED MLS |
| 22 Jul, 2011 | Listed for sale | $549,913 | MRED MLS |
| 31 May, 2016 | Sold | $590,000 | MRED MLS |
| 22 Mar, 2016 | Under contract | $599,000 | MRED MLS |
| 22 Mar, 2016 | Listed for sale | $599,000 | MRED MLS |
Room Specifics
Total Bedrooms: 4
Bedrooms Above Ground: 4
Bedrooms Below Ground: 0
Dimensions: —
Floor Type: Hardwood
Dimensions: —
Floor Type: Hardwood
Dimensions: —
Floor Type: Carpet
Full Bathrooms: 3
Bathroom Amenities: Whirlpool,Separate Shower,Steam Shower,Double Sink,Soaking Tub
Bathroom in Basement: 0
Rooms: Breakfast Room,Deck,Recreation Room,Other Room
Basement Description: Finished,Crawl,Sub-Basement,Exterior Access
Other Specifics
| 2.1 | |
| Concrete Perimeter | |
| Asphalt | |
| Deck | |
| Fenced Yard,Landscaped,Wooded | |
| 67X188 | |
| Pull Down Stair,Unfinished | |
| Full | |
| Vaulted/Cathedral Ceilings, Skylight(s), Bar-Dry, Hardwood Floors, Heated Floors | |
| Range, Microwave, Dishwasher, High End Refrigerator, Washer, Dryer, Disposal, Stainless Steel Appliance(s) | |
| Not in DB | |
| Tennis Courts, Street Paved | |
| — | |
| — | |
| Gas Log |
Tax History
| Year | Property Taxes |
|---|---|
| 2012 | $6,845 |
| 2016 | $10,483 |
Contact Agent
Nearby Similar Homes
Nearby Sold Comparables
Contact Agent
Listing Provided By
@properties


