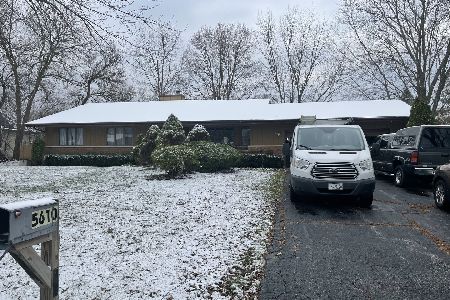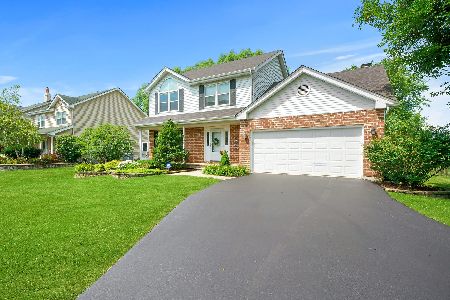361 56th Street, Clarendon Hills, Illinois 60514
$744,556
|
Sold
|
|
| Status: | Closed |
| Sqft: | 3,525 |
| Cost/Sqft: | $217 |
| Beds: | 4 |
| Baths: | 4 |
| Year Built: | 2016 |
| Property Taxes: | $6,123 |
| Days On Market: | 3498 |
| Lot Size: | 0,00 |
Description
NEW CONSTRUCTION IN ACCLAIMED SCHOOL DISTRICT 60 WITH HINSDALE CENTRAL HIGH SCHOOL! AMAZING YARD - CLOSE TO SHOPPING, RESTAURANTS, TRAIN AND CONVENIENT TO EXPRESSWAYS! EXTERIOR OF THE HOME IS COMPLETE - AND INTERIOR IS UNDERWAY - INLCUDING UPGRADED FITS & FINISHES THROUGHOUT! DESIGNED WITH AN OPEN FLOOR PLAN, THIS HOME OFFERS 3 CONVENIENT FLEX ROOMS TO USE AS YOU SEE FIT, AS WELL AS A GOURMET KITCHEN WITH CASUAL DINING AREA, FAMILY ROOM, 4 BEDROOMS, 3.5 BATHS AND A 3-CAR GARAGE. (Photographs Shared are general representations of the Greenscape Homes Redwood II Model. Specific colors, fits and finishes may vary.)
Property Specifics
| Single Family | |
| — | |
| — | |
| 2016 | |
| Full | |
| REDWOOD II | |
| No | |
| — |
| Du Page | |
| — | |
| 0 / Not Applicable | |
| None | |
| Public | |
| Public Sewer | |
| 09264424 | |
| 0915207005 |
Nearby Schools
| NAME: | DISTRICT: | DISTANCE: | |
|---|---|---|---|
|
High School
Hinsdale Central High School |
86 | Not in DB | |
Property History
| DATE: | EVENT: | PRICE: | SOURCE: |
|---|---|---|---|
| 15 Sep, 2016 | Sold | $744,556 | MRED MLS |
| 23 Jul, 2016 | Under contract | $764,900 | MRED MLS |
| — | Last price change | $774,900 | MRED MLS |
| 21 Jun, 2016 | Listed for sale | $774,900 | MRED MLS |
Room Specifics
Total Bedrooms: 4
Bedrooms Above Ground: 4
Bedrooms Below Ground: 0
Dimensions: —
Floor Type: Carpet
Dimensions: —
Floor Type: Carpet
Dimensions: —
Floor Type: Carpet
Full Bathrooms: 4
Bathroom Amenities: Separate Shower,Double Sink,Soaking Tub
Bathroom in Basement: 1
Rooms: Breakfast Room,Den,Loft,Mud Room,Storage
Basement Description: Partially Finished,Bathroom Rough-In
Other Specifics
| 3 | |
| Concrete Perimeter | |
| Concrete | |
| Porch | |
| Corner Lot | |
| 149X149 | |
| — | |
| Full | |
| Vaulted/Cathedral Ceilings, Hardwood Floors, Second Floor Laundry | |
| Double Oven, Microwave, Dishwasher, Disposal, Stainless Steel Appliance(s) | |
| Not in DB | |
| — | |
| — | |
| — | |
| Gas Log |
Tax History
| Year | Property Taxes |
|---|---|
| 2016 | $6,123 |
Contact Agent
Nearby Similar Homes
Nearby Sold Comparables
Contact Agent
Listing Provided By
Re/Max Signature Homes












