5808 Bentley Avenue, Clarendon Hills, Illinois 60514
$535,000
|
Sold
|
|
| Status: | Closed |
| Sqft: | 2,268 |
| Cost/Sqft: | $238 |
| Beds: | 3 |
| Baths: | 3 |
| Year Built: | 1988 |
| Property Taxes: | $8,967 |
| Days On Market: | 2013 |
| Lot Size: | 0,34 |
Description
Stunning brick home in Hinsdale Central school district. Nestled on an extra deep end lot this sun filled and meticulous maintained 2-story home features custom details throughout. Gorgeous recently remolded kitchen with white cabinets, quartz counters, stainless appliances, stove hood, island, breakfast bar and wine/beverage frig. Open living/dining layout offers separate dining room with custom seating and storage. Formal living room with large windows. Spacious family room on the main living level with vaulted ceilings, skylights, hardwood floors, fireplace and a sliding glass door that leads to paver patio and a large beautifully landscaped fenced-in back yard. If you are looking for a truly turnkey home that offers amazing entertaining space both inside and out, this the home for you! 3 sizable bedrooms located on the same floor. Huge master suite with walk-in closet, bath with double vanity, separate shower and soaking tub. Large basement with built-in shelving and epoxy floors just waiting for your customization. Laundry room and 2.5 car attached garage. Check out the 3D virtual tour. THIS FANTASTIC HOME WILL NOT DISSAPOINT!
Property Specifics
| Single Family | |
| — | |
| Colonial | |
| 1988 | |
| Full | |
| — | |
| No | |
| 0.34 |
| Du Page | |
| — | |
| 0 / Not Applicable | |
| None | |
| Private Well | |
| Public Sewer | |
| 10779462 | |
| 0915207039 |
Nearby Schools
| NAME: | DISTRICT: | DISTANCE: | |
|---|---|---|---|
|
Grade School
Holmes Elementary School |
60 | — | |
|
Middle School
Westview Hills Middle School |
60 | Not in DB | |
|
High School
Hinsdale Central High School |
86 | Not in DB | |
Property History
| DATE: | EVENT: | PRICE: | SOURCE: |
|---|---|---|---|
| 1 Sep, 2012 | Sold | $400,000 | MRED MLS |
| 15 Jul, 2012 | Under contract | $419,000 | MRED MLS |
| 22 May, 2012 | Listed for sale | $419,000 | MRED MLS |
| 21 Aug, 2020 | Sold | $535,000 | MRED MLS |
| 16 Jul, 2020 | Under contract | $539,000 | MRED MLS |
| 13 Jul, 2020 | Listed for sale | $539,000 | MRED MLS |
| 22 Mar, 2024 | Sold | $766,000 | MRED MLS |
| 18 Feb, 2024 | Under contract | $799,000 | MRED MLS |
| 15 Feb, 2024 | Listed for sale | $799,000 | MRED MLS |
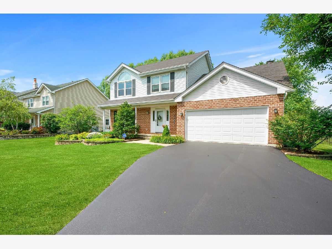
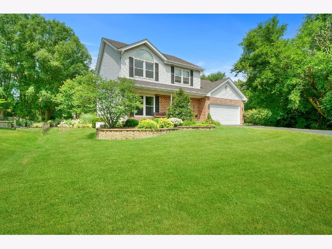
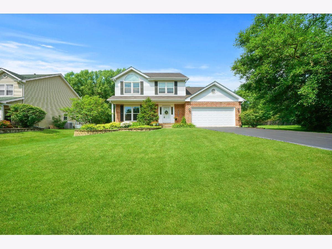
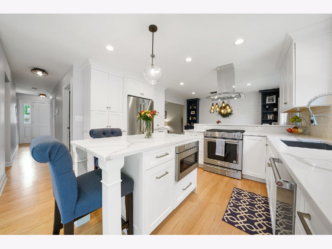
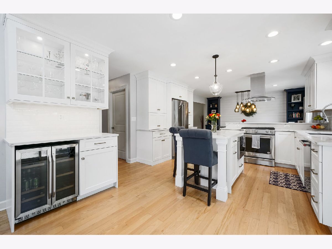
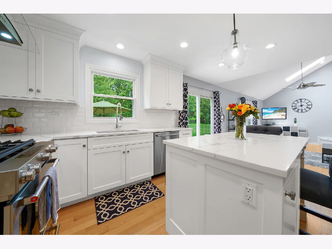
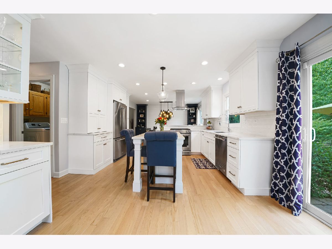
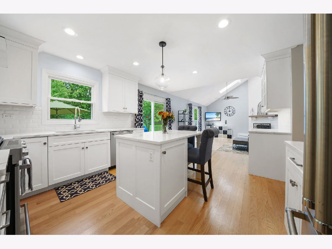
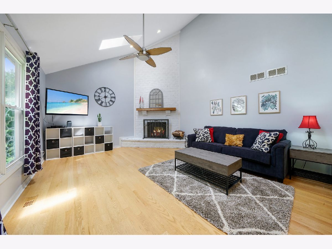
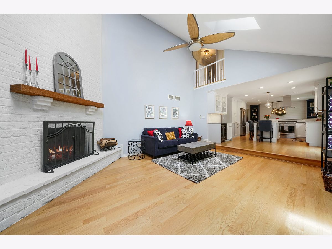
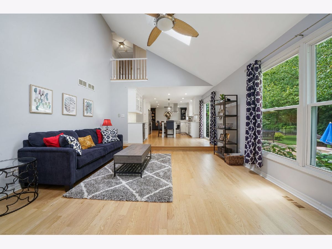
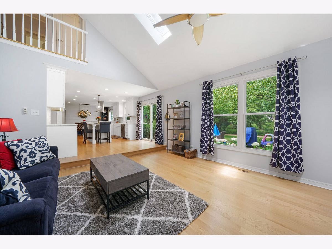
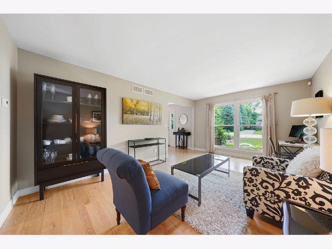
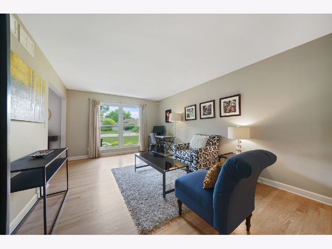
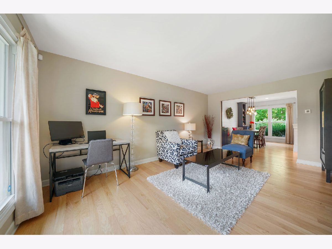
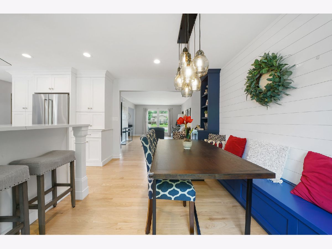
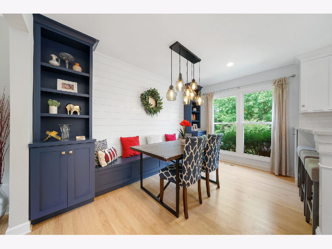
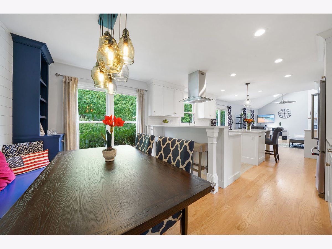
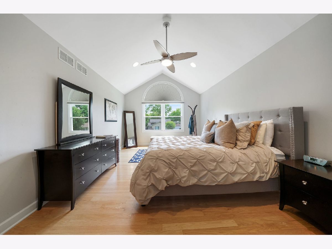
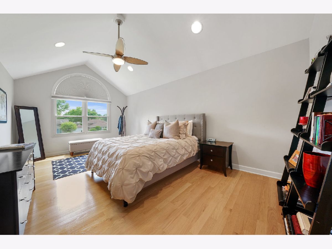
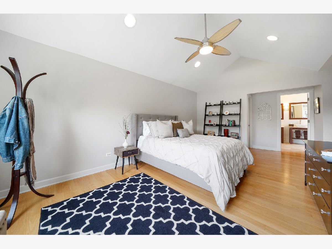
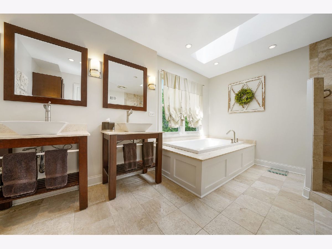
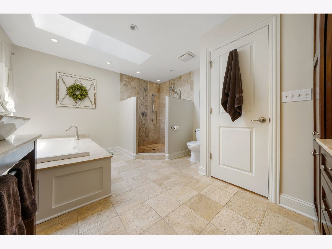
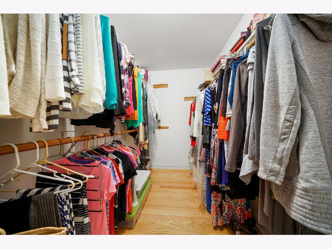
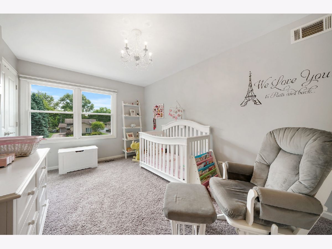
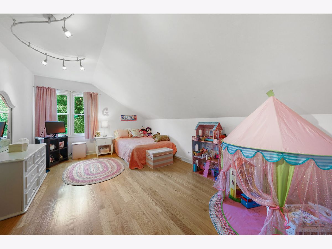
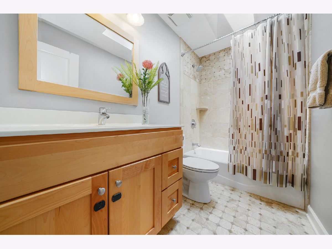
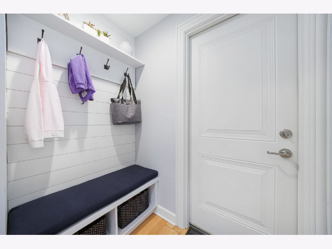
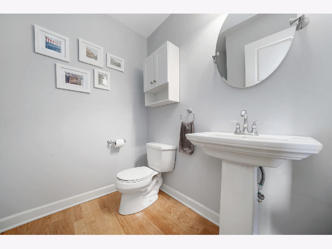
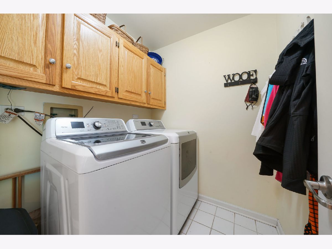
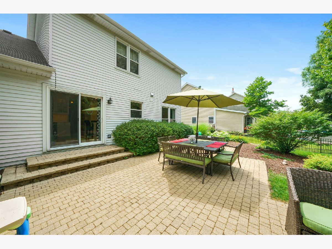
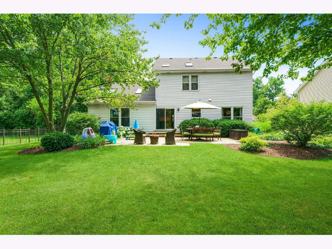
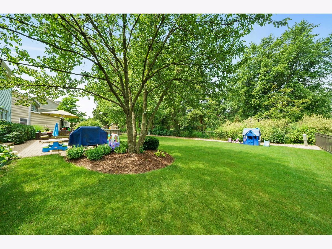
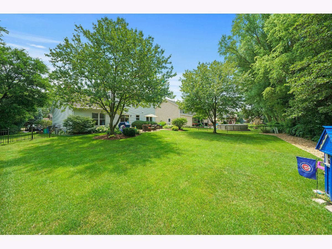
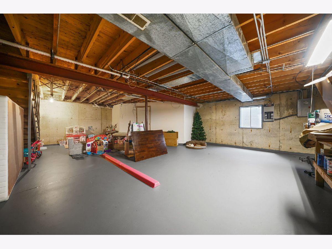
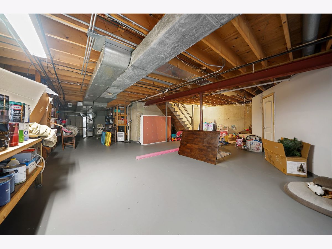
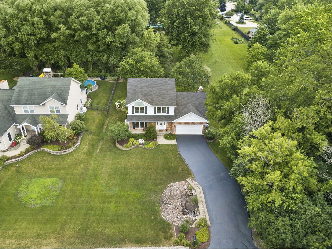
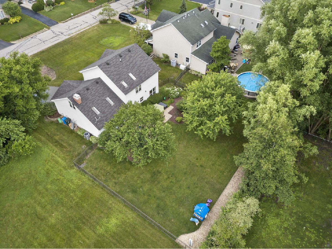
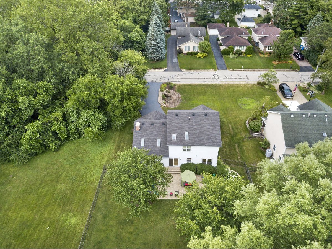
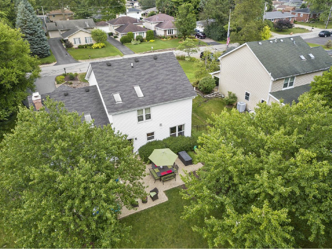
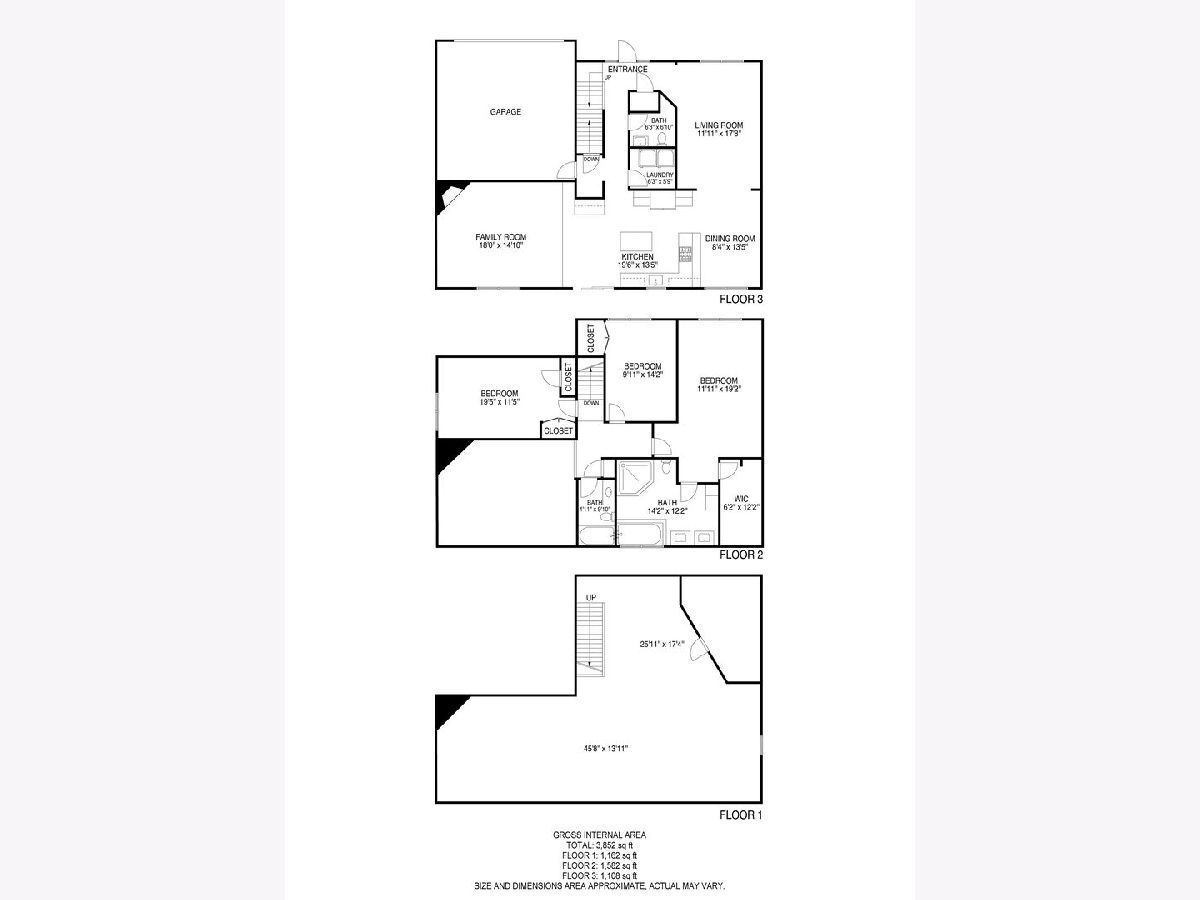
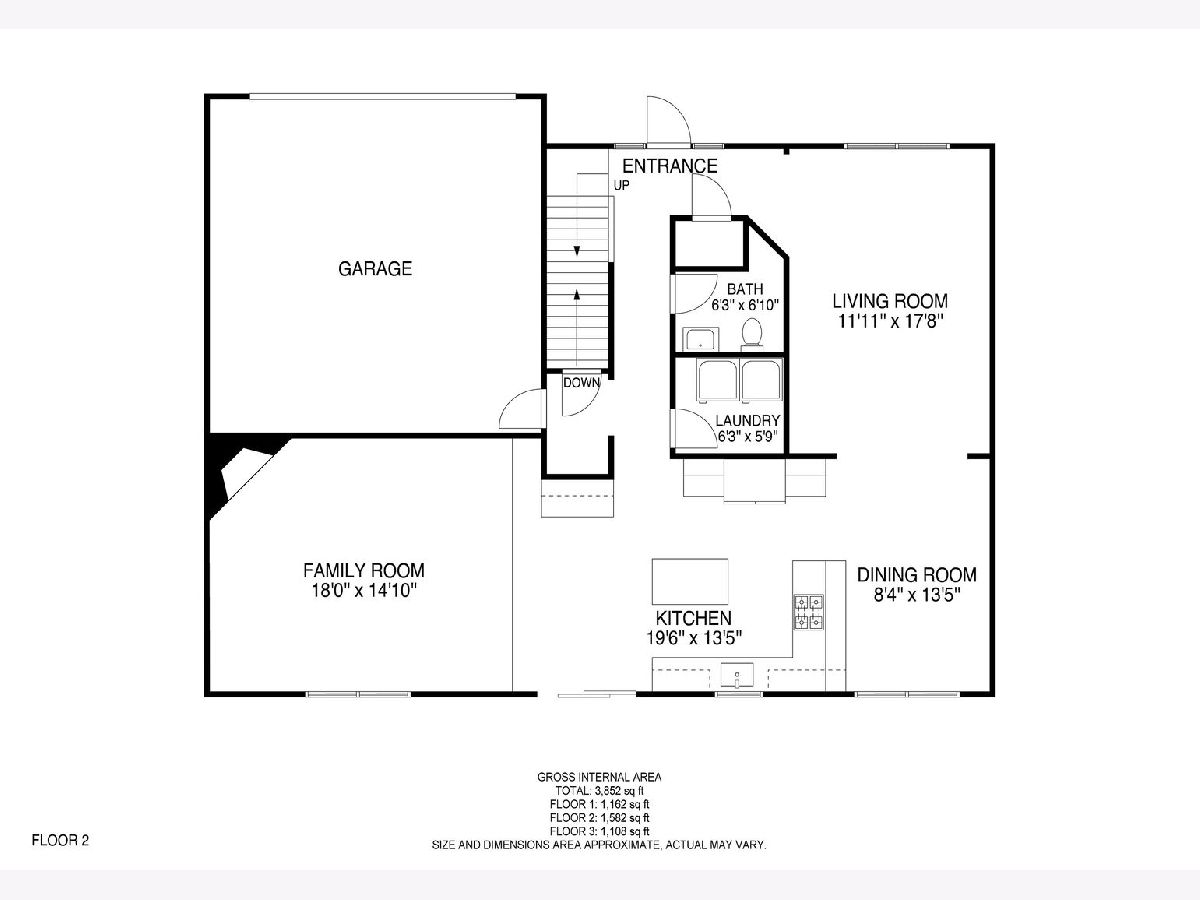
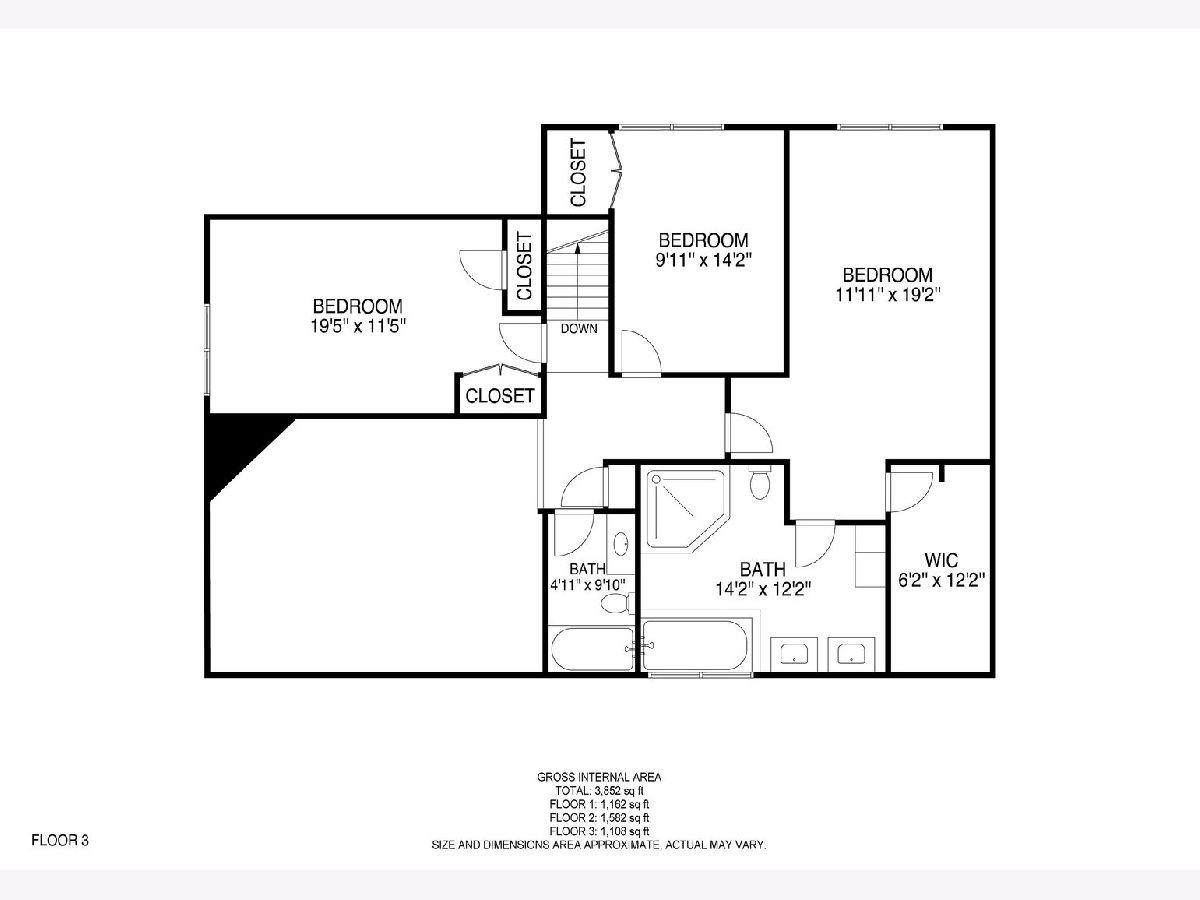
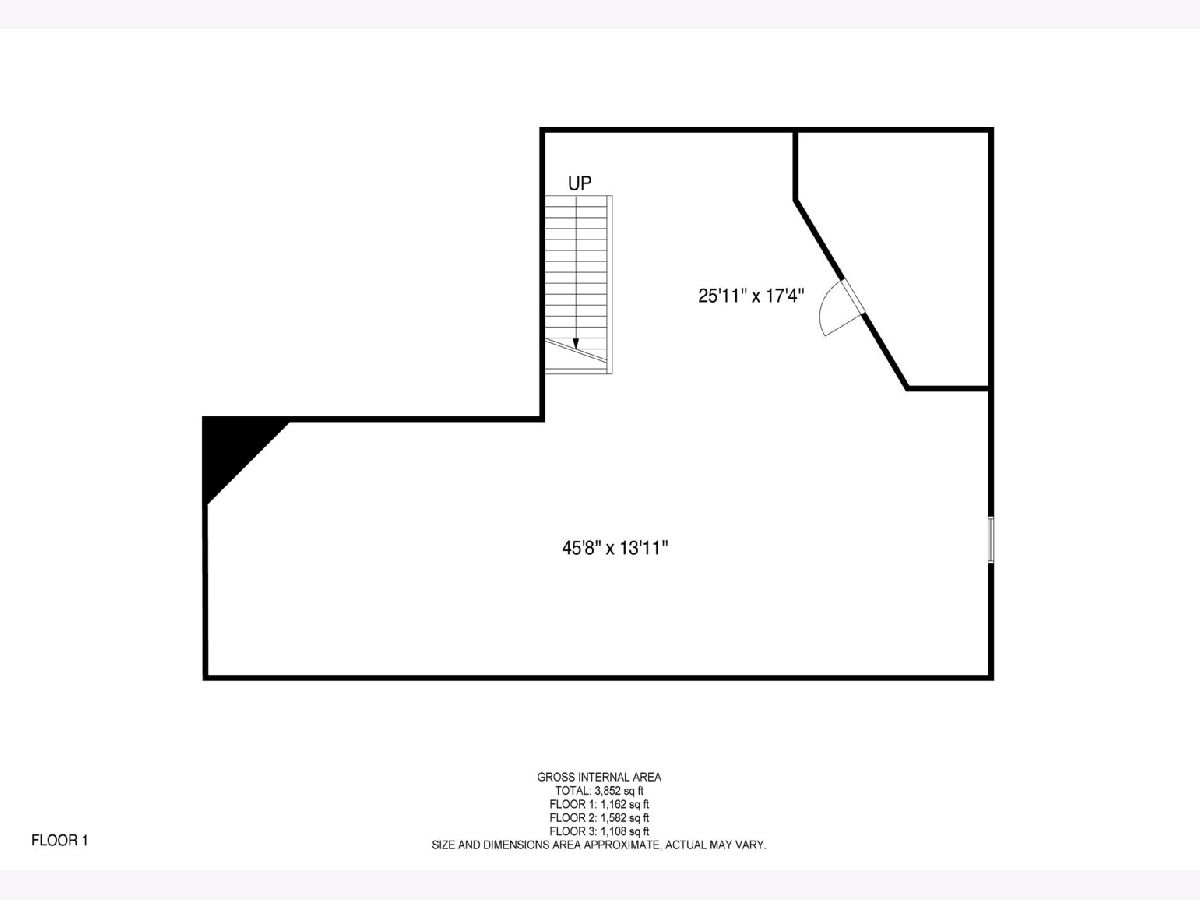
Room Specifics
Total Bedrooms: 3
Bedrooms Above Ground: 3
Bedrooms Below Ground: 0
Dimensions: —
Floor Type: Carpet
Dimensions: —
Floor Type: Hardwood
Full Bathrooms: 3
Bathroom Amenities: Separate Shower,Double Sink,Soaking Tub
Bathroom in Basement: 0
Rooms: Eating Area
Basement Description: Unfinished
Other Specifics
| 2 | |
| Concrete Perimeter | |
| Asphalt | |
| Patio | |
| — | |
| 82X178 | |
| Full | |
| Full | |
| Vaulted/Cathedral Ceilings, Skylight(s), Hardwood Floors, Walk-In Closet(s) | |
| Range, Microwave, Dishwasher, Refrigerator, Washer, Dryer, Disposal, Stainless Steel Appliance(s), Wine Refrigerator, Range Hood, Water Softener | |
| Not in DB | |
| — | |
| — | |
| — | |
| Wood Burning, Gas Starter |
Tax History
| Year | Property Taxes |
|---|---|
| 2012 | $7,546 |
| 2020 | $8,967 |
| 2024 | $9,786 |
Contact Agent
Nearby Similar Homes
Nearby Sold Comparables
Contact Agent
Listing Provided By
Jameson Sotheby's Intl Realty









