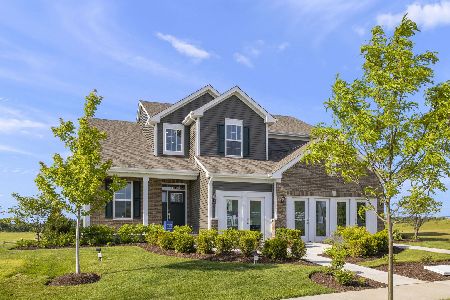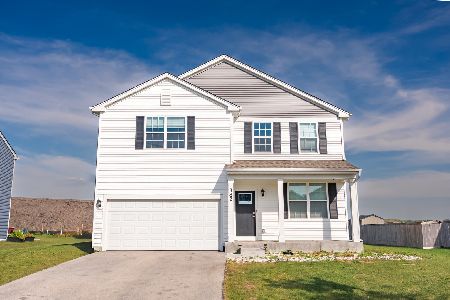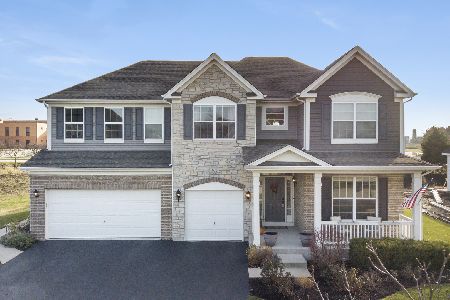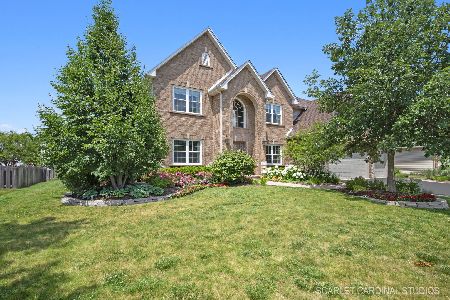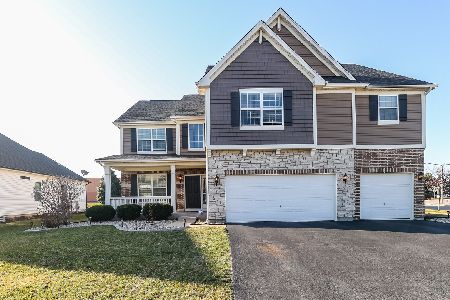361 Bloomfield Circle, Oswego, Illinois 60543
$569,000
|
Sold
|
|
| Status: | Closed |
| Sqft: | 3,187 |
| Cost/Sqft: | $179 |
| Beds: | 4 |
| Baths: | 3 |
| Year Built: | 2015 |
| Property Taxes: | $12,613 |
| Days On Market: | 322 |
| Lot Size: | 0,00 |
Description
Popular M/I Hudson Model available for quick move in AND located in a pool/clubhouse community AND significantly under New Construction prices. Located in the Autumn Gate neighborhood of the Southbury subdivision, this 4-bedroom, 2.5-bath home offers 3,203 sq. ft. of living space. Built in 2015, this home is barely 10 years old! The main floor includes a private office, an open-concept kitchen with granite countertops, stainless steel appliances, and a spacious island, as well as a family room with vaulted ceilings. The second floor features a laundry room and four bedrooms, including a large primary suite with a walk-in closet and en-suite bathroom. A full, unfinished basement provides additional storage or expansion potential. The backyard includes a patio and backs to open green space. Community amenities include a pool, clubhouse, and workout facility. Located in School District 308 (Southbury, Traughber, Oswego High School), with easy access to shopping, dining, and parks.
Property Specifics
| Single Family | |
| — | |
| — | |
| 2015 | |
| — | |
| HUDSON D | |
| No | |
| — |
| Kendall | |
| Autumn Gate At Southbury | |
| 225 / Quarterly | |
| — | |
| — | |
| — | |
| 12290935 | |
| 0321181017 |
Nearby Schools
| NAME: | DISTRICT: | DISTANCE: | |
|---|---|---|---|
|
Grade School
Southbury Elementary School |
308 | — | |
|
Middle School
Traughber Junior High School |
308 | Not in DB | |
|
High School
Oswego High School |
308 | Not in DB | |
Property History
| DATE: | EVENT: | PRICE: | SOURCE: |
|---|---|---|---|
| 28 Apr, 2015 | Sold | $347,990 | MRED MLS |
| 1 Apr, 2015 | Under contract | $349,990 | MRED MLS |
| — | Last price change | $359,990 | MRED MLS |
| 12 May, 2014 | Listed for sale | $359,340 | MRED MLS |
| 28 Jan, 2021 | Sold | $439,900 | MRED MLS |
| 28 Dec, 2020 | Under contract | $439,900 | MRED MLS |
| 29 Nov, 2020 | Listed for sale | $439,900 | MRED MLS |
| 15 May, 2025 | Sold | $569,000 | MRED MLS |
| 27 Mar, 2025 | Under contract | $569,000 | MRED MLS |
| — | Last price change | $575,000 | MRED MLS |
| 7 Mar, 2025 | Listed for sale | $575,000 | MRED MLS |

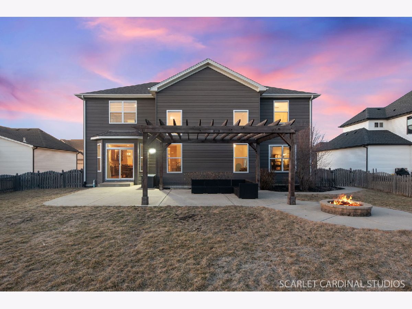
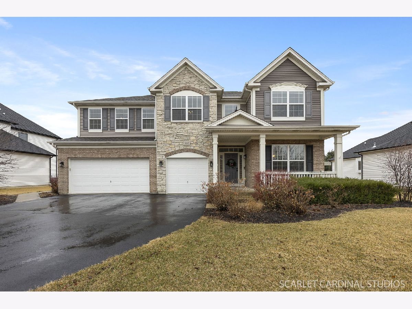
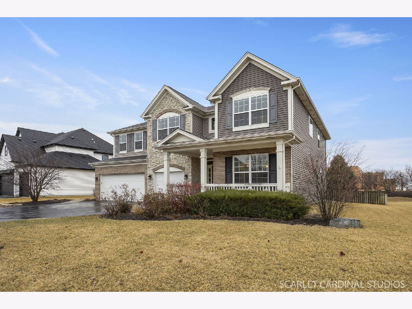
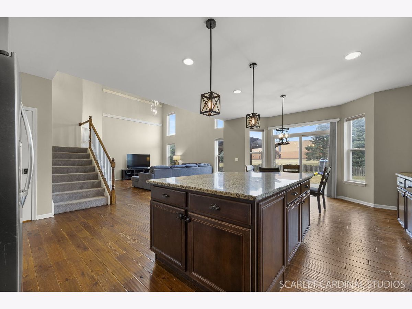
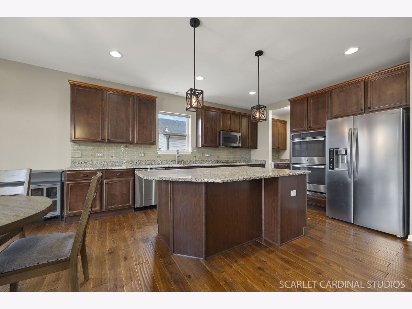
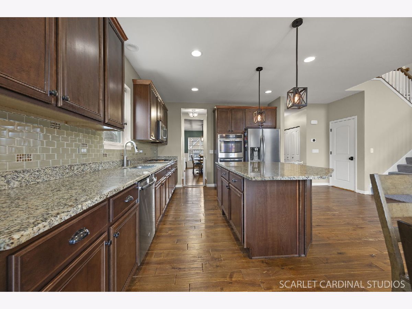
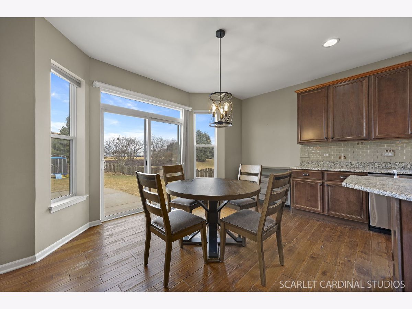
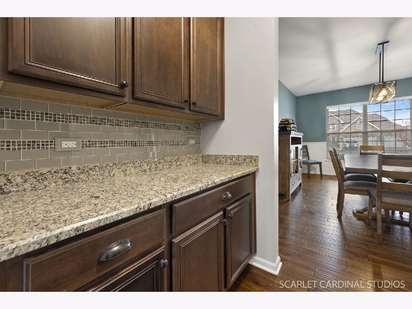
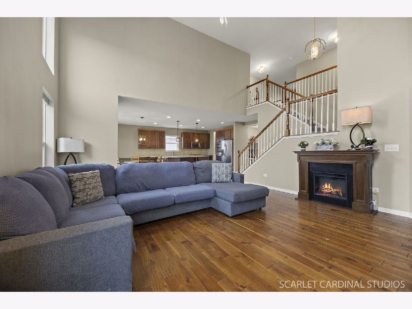
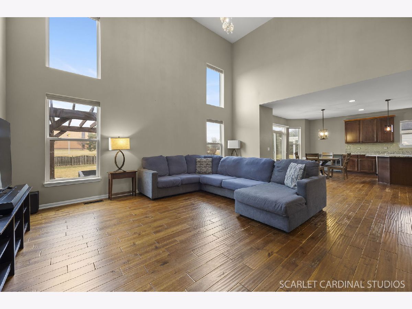
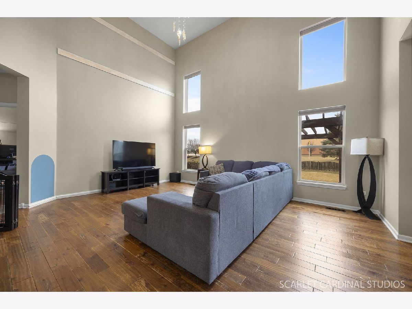
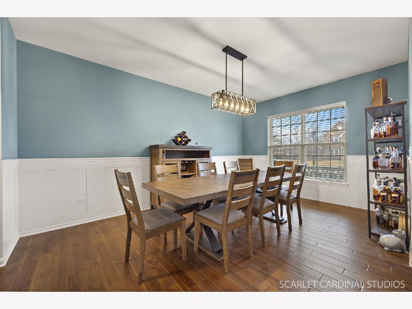
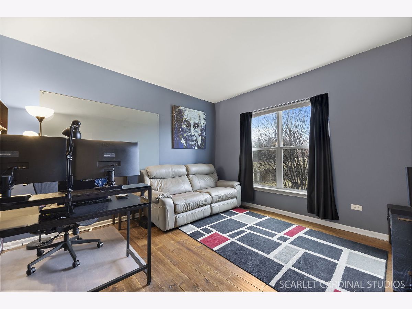
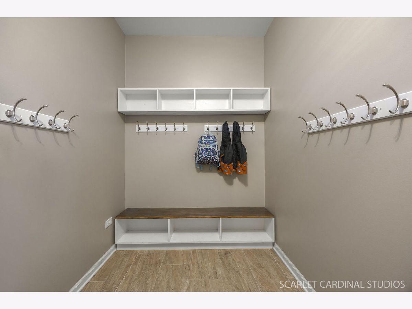
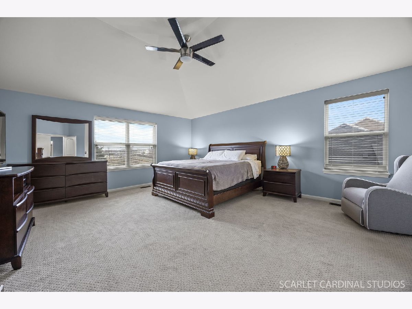
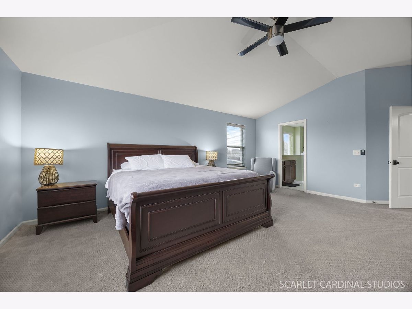
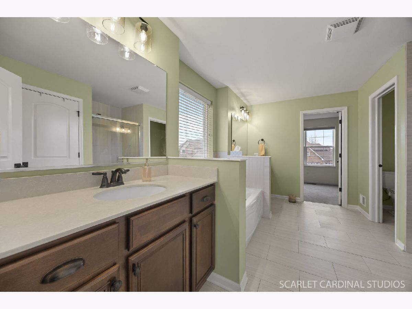
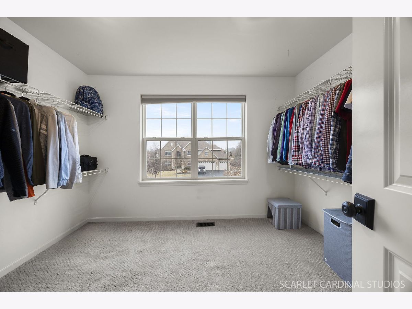
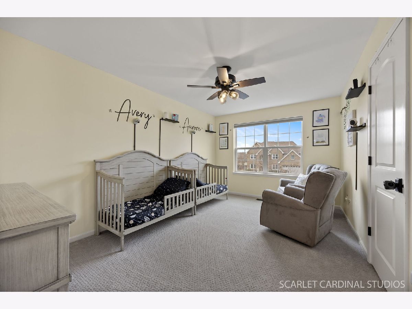
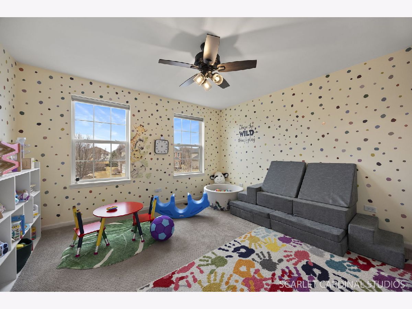
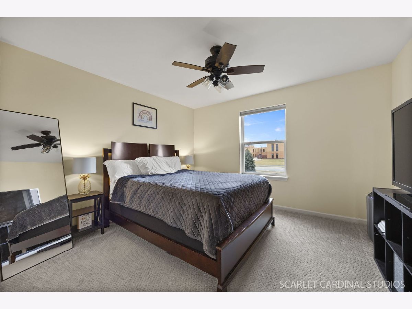
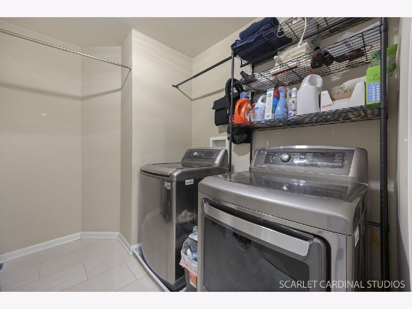
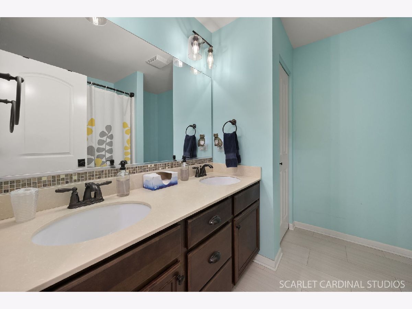
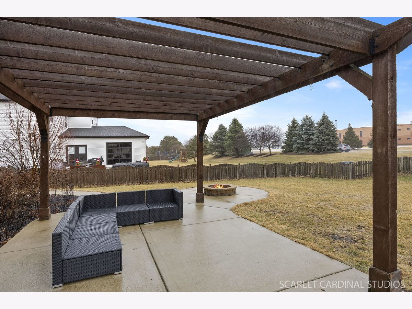
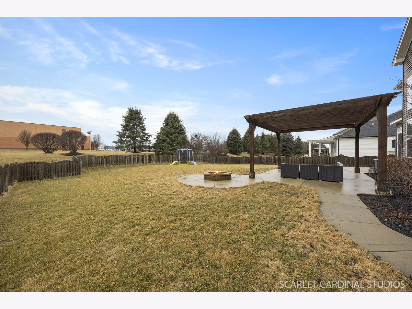
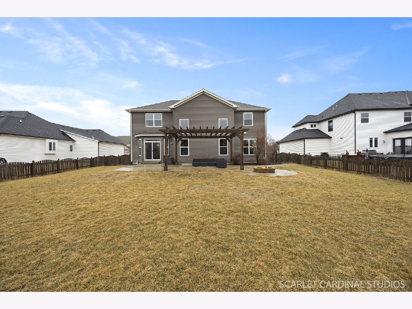
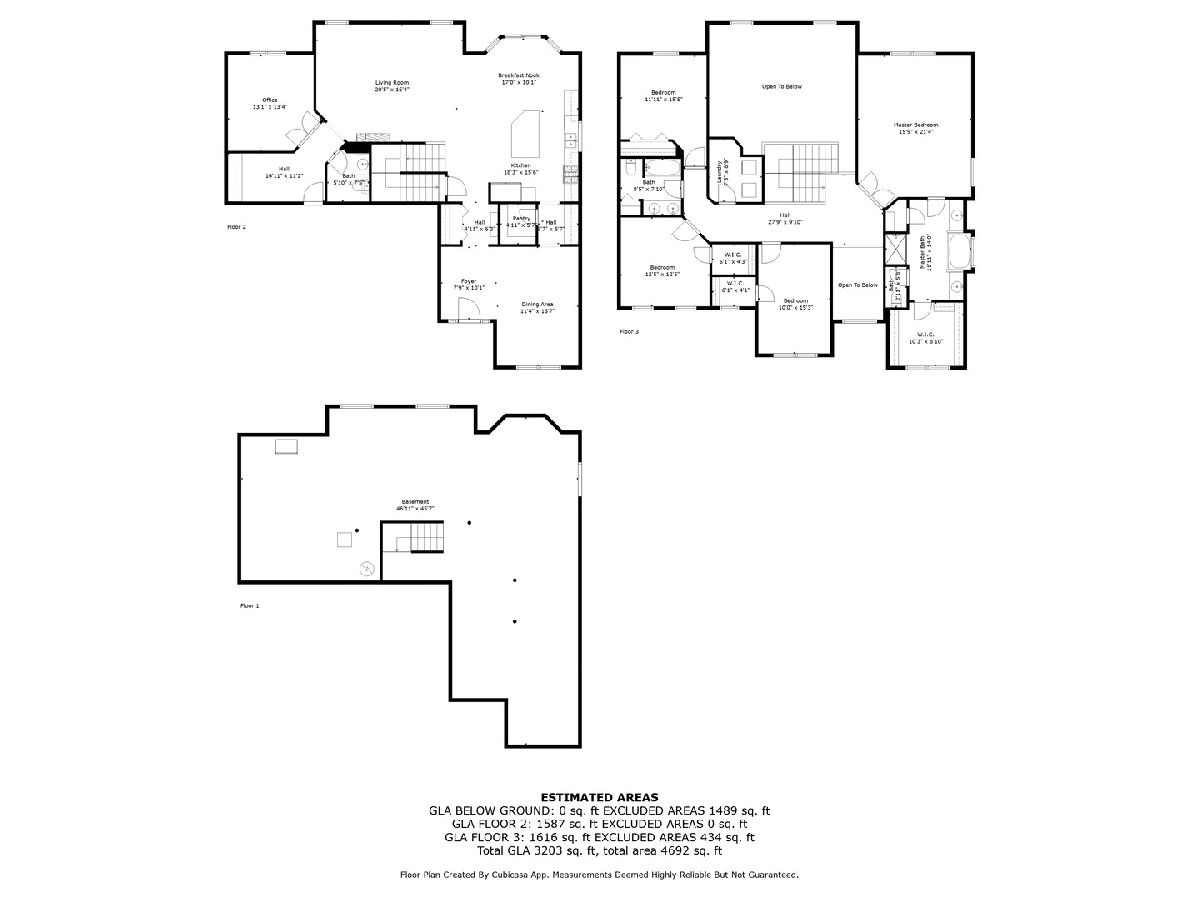
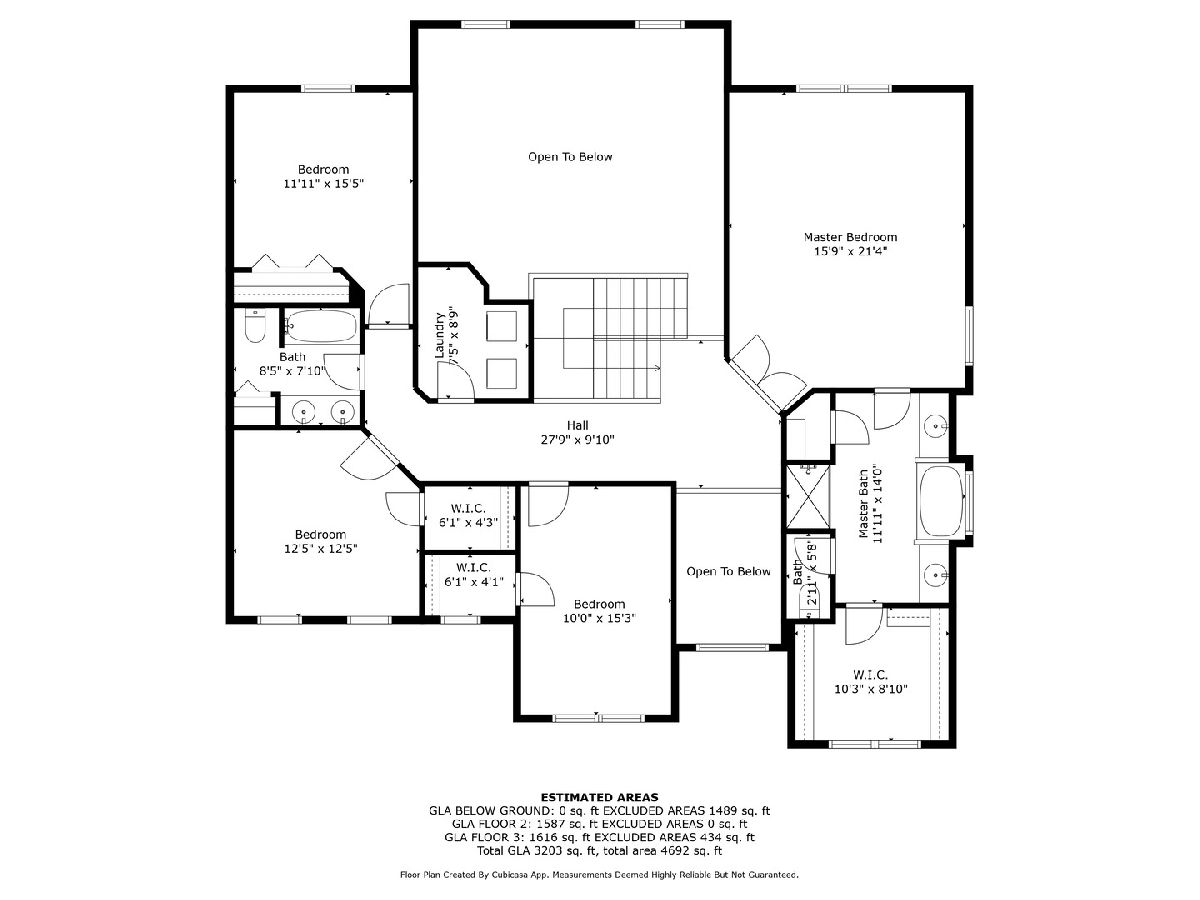
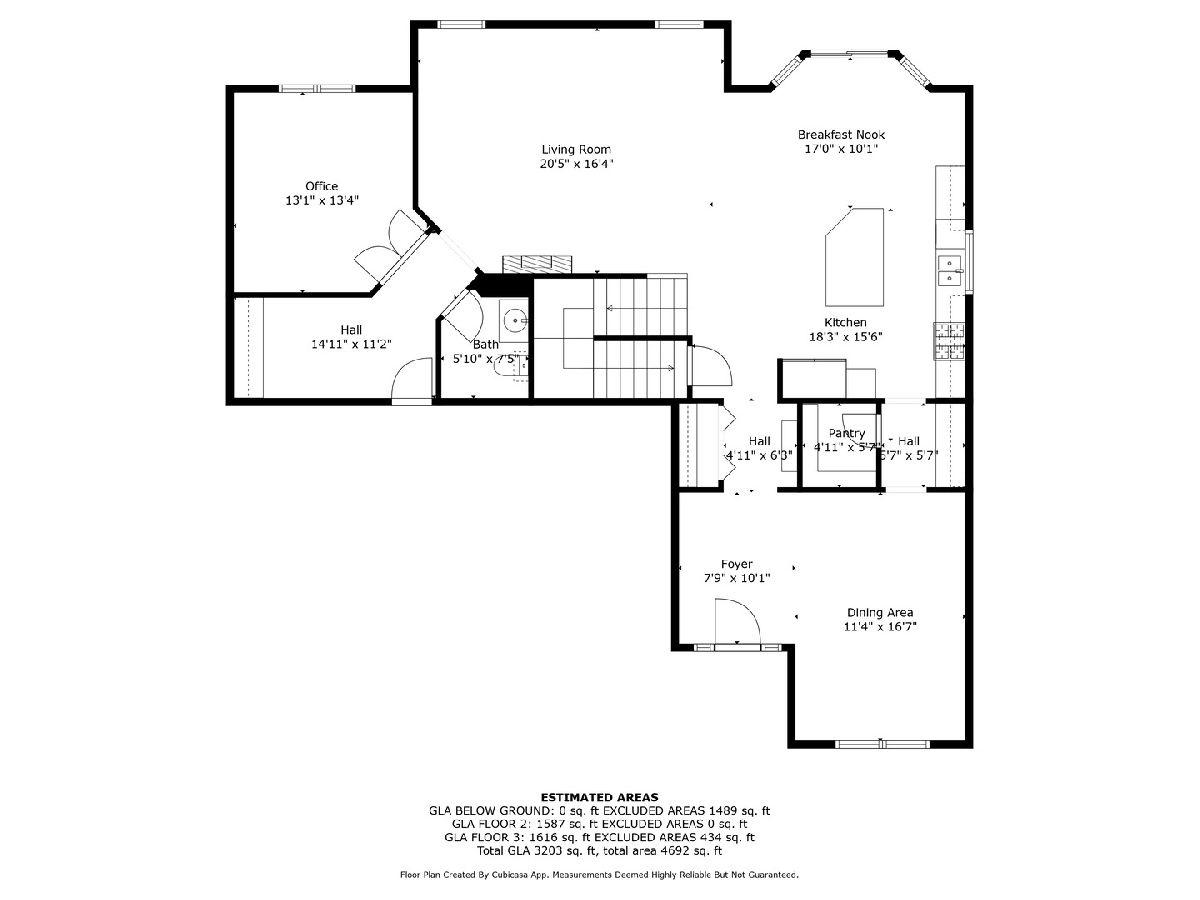
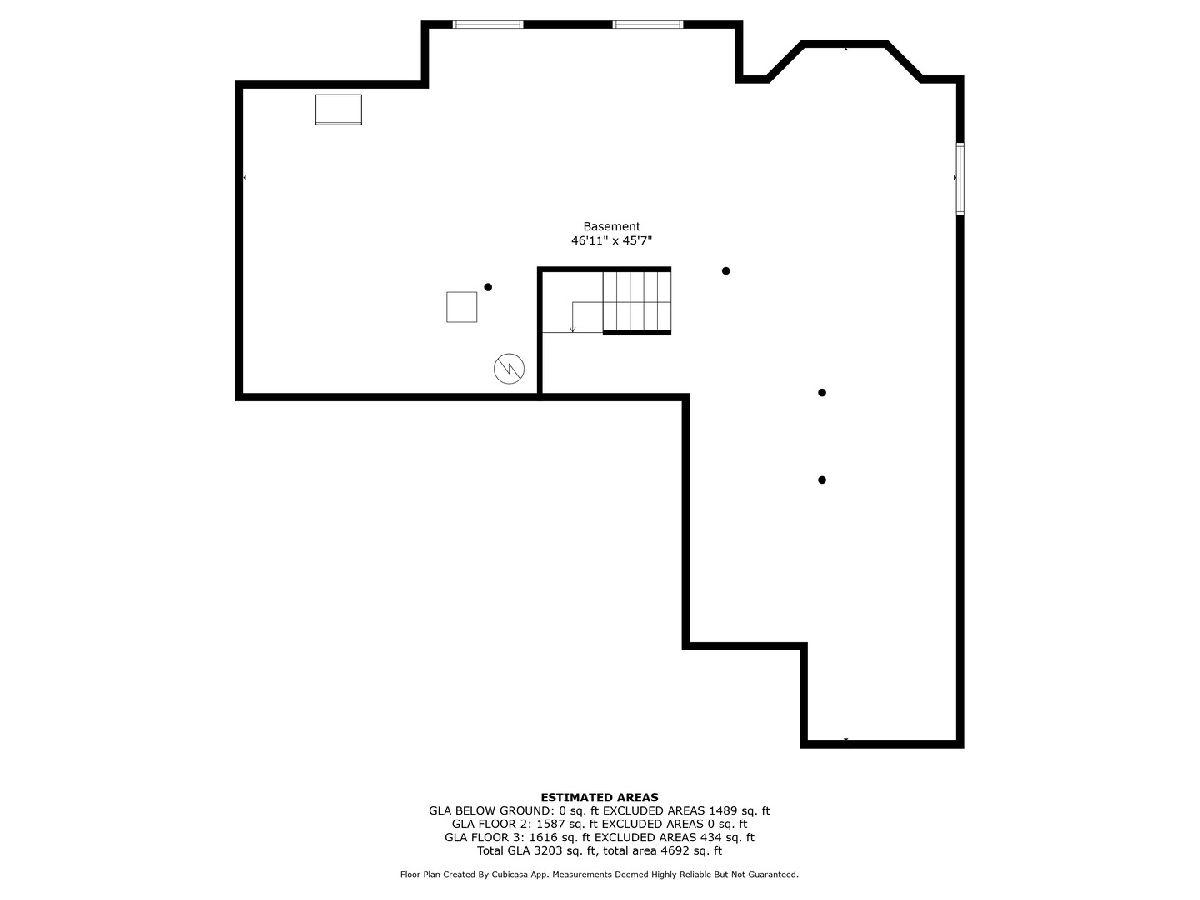
Room Specifics
Total Bedrooms: 4
Bedrooms Above Ground: 4
Bedrooms Below Ground: 0
Dimensions: —
Floor Type: —
Dimensions: —
Floor Type: —
Dimensions: —
Floor Type: —
Full Bathrooms: 3
Bathroom Amenities: Separate Shower,Double Sink
Bathroom in Basement: 0
Rooms: —
Basement Description: —
Other Specifics
| 3 | |
| — | |
| — | |
| — | |
| — | |
| 78 X 134 X 137 X 96 | |
| — | |
| — | |
| — | |
| — | |
| Not in DB | |
| — | |
| — | |
| — | |
| — |
Tax History
| Year | Property Taxes |
|---|---|
| 2021 | $10,914 |
| 2025 | $12,613 |
Contact Agent
Nearby Similar Homes
Nearby Sold Comparables
Contact Agent
Listing Provided By
john greene, Realtor




